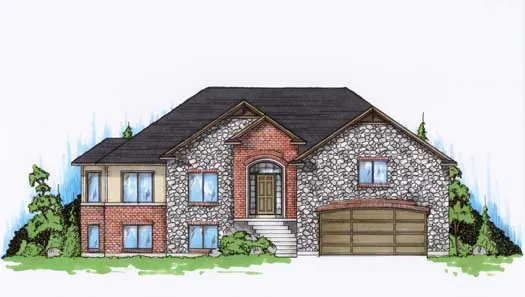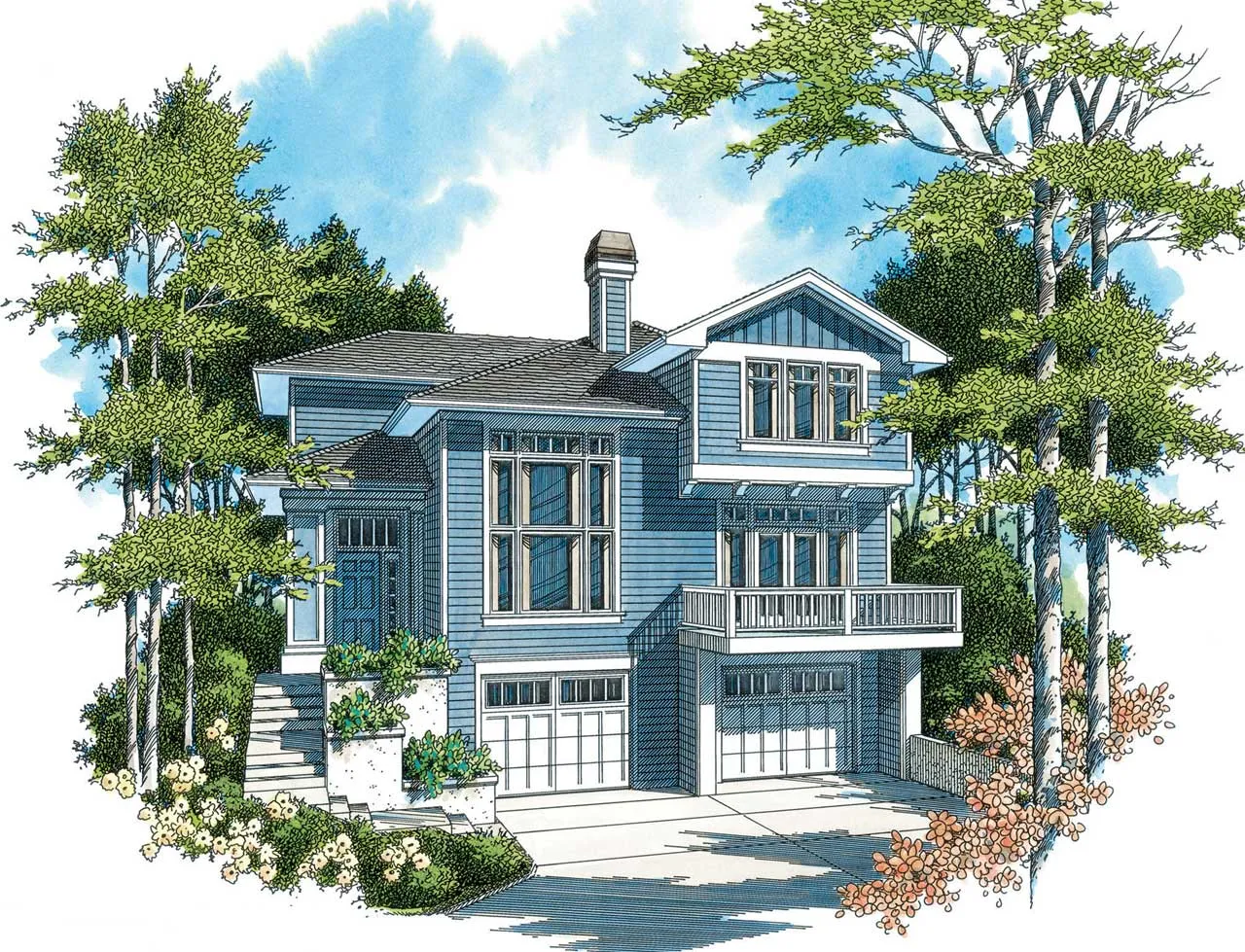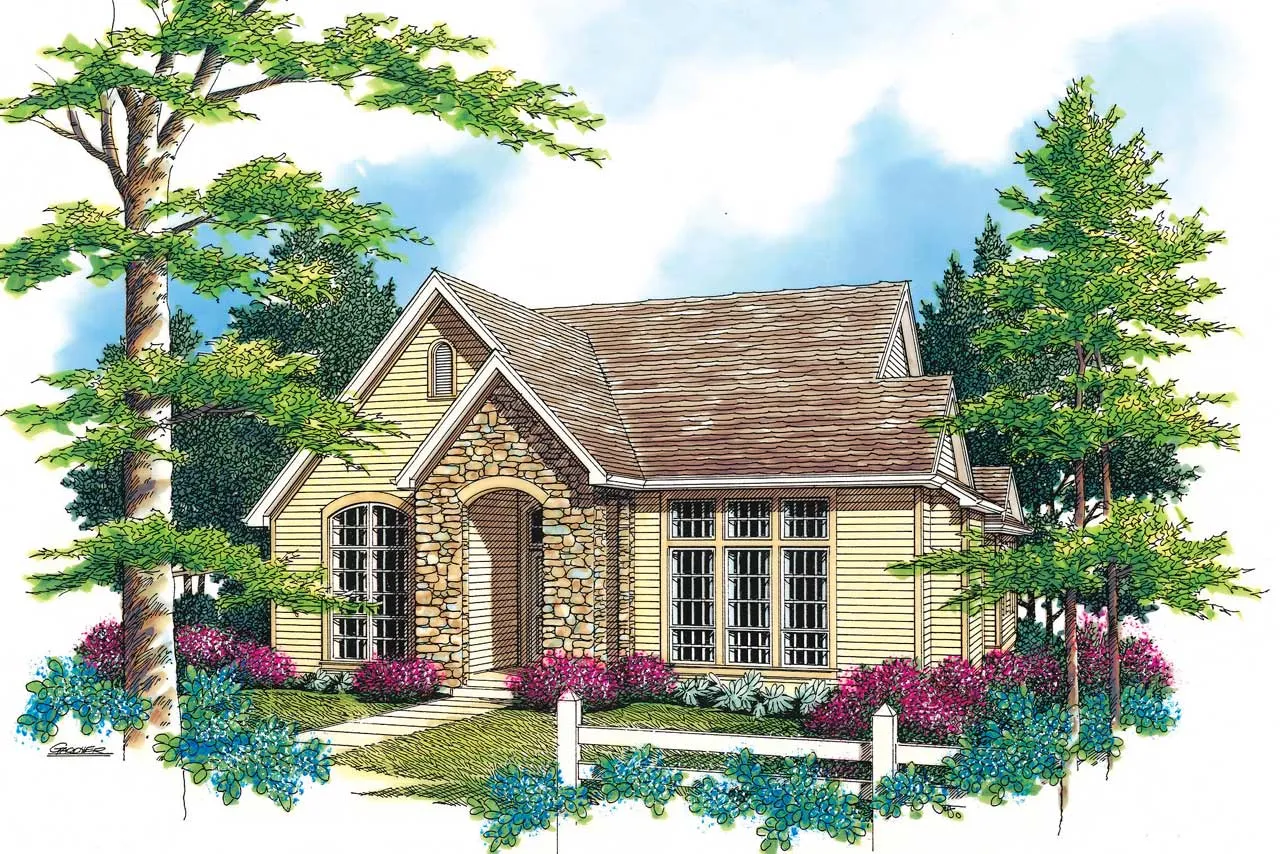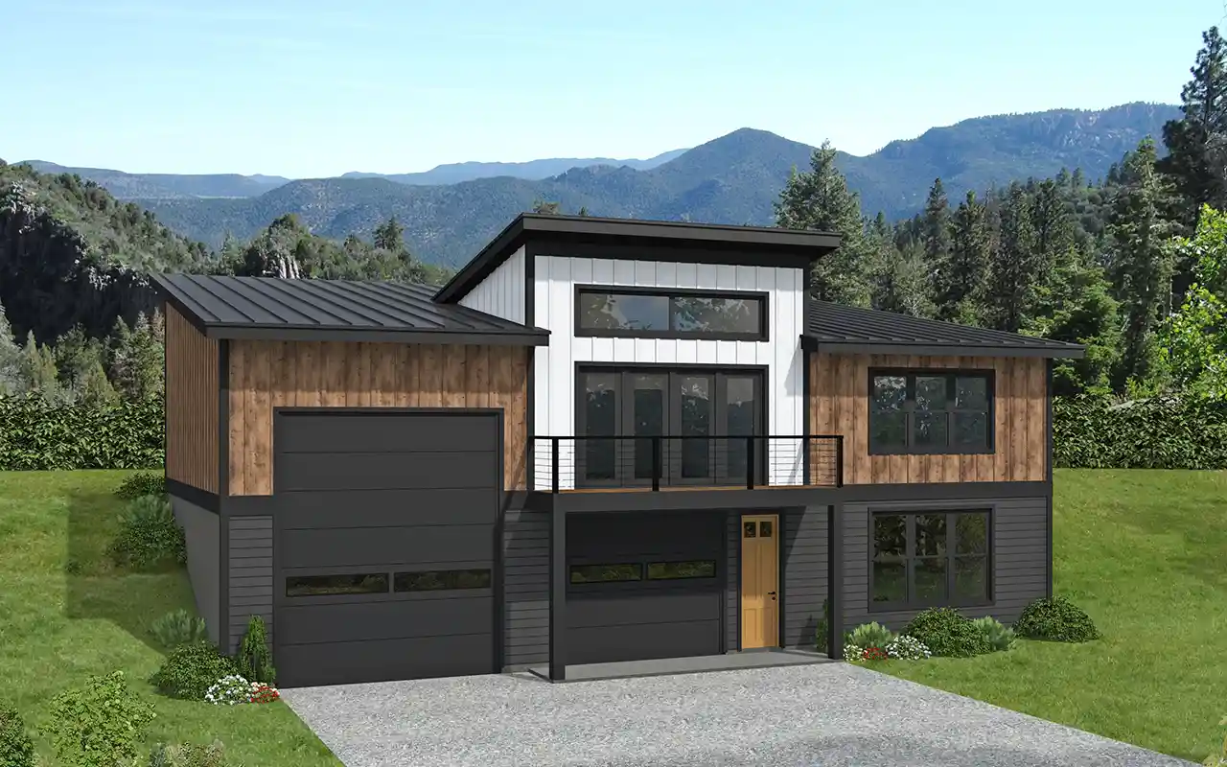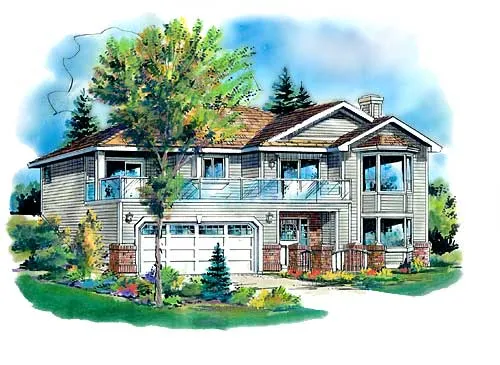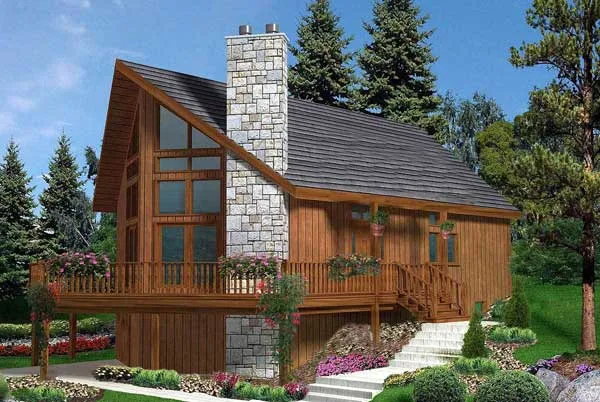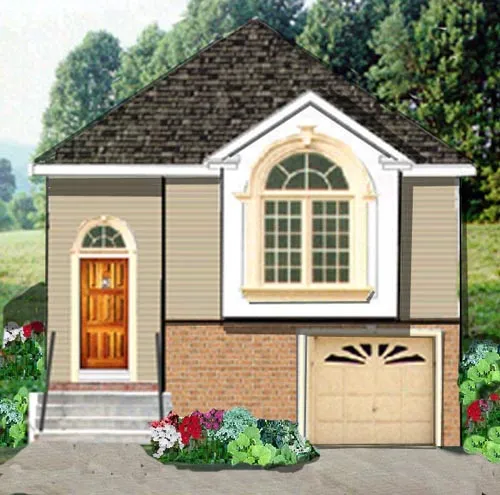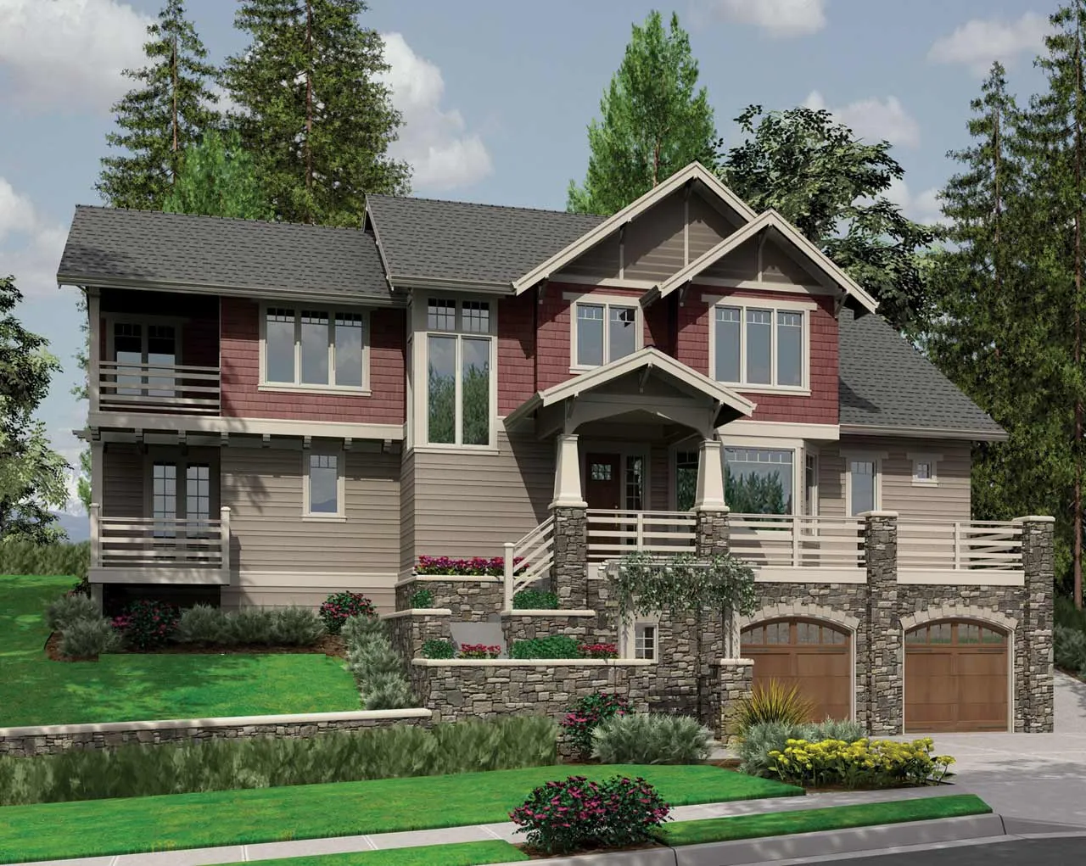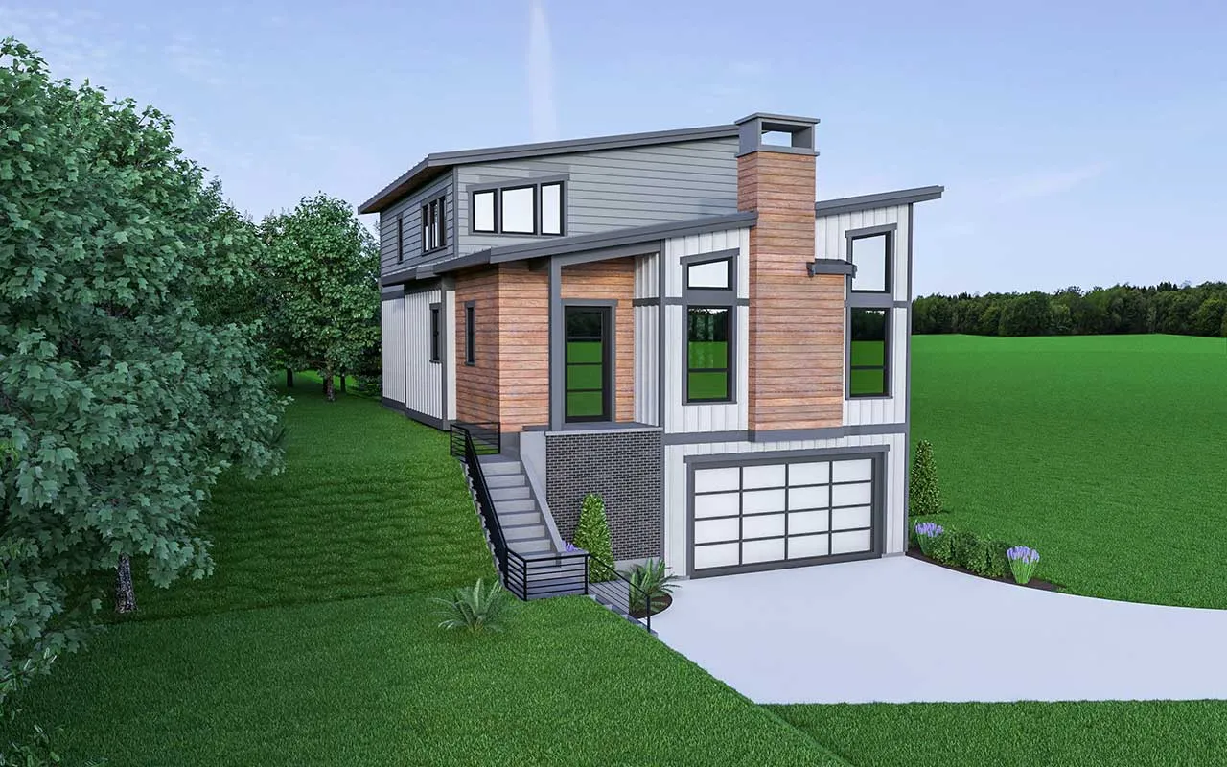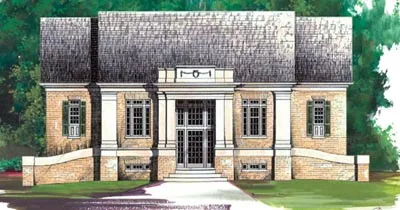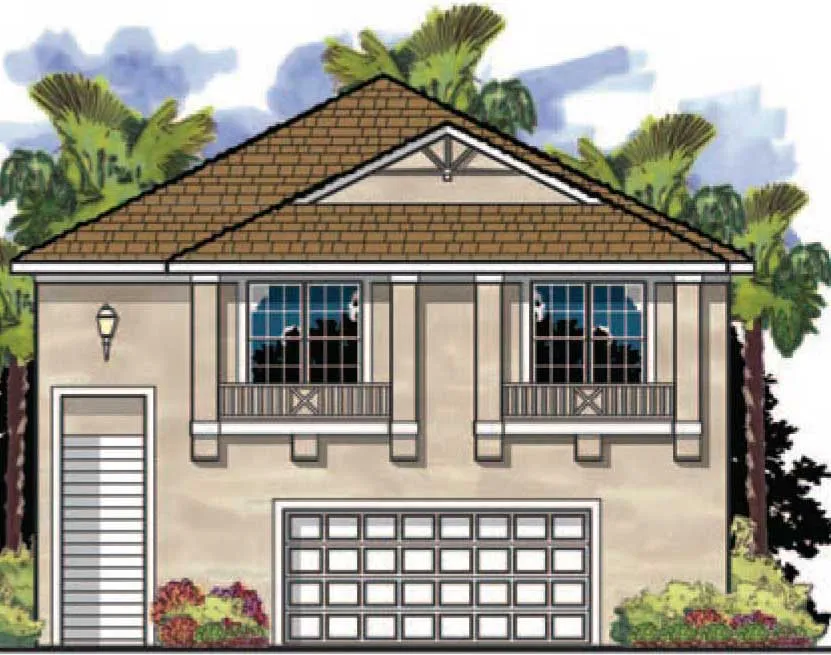House plans with Garage Under
- 1 Stories
- 3 Beds
- 2 - 1/2 Bath
- 2 Garages
- 1644 Sq.ft
- 1 Stories
- 3 Beds
- 2 Bath
- 8 Garages
- 2213 Sq.ft
- 2 Stories
- 3 Beds
- 2 - 1/2 Bath
- 2 Garages
- 1942 Sq.ft
- 2 Stories
- 3 Beds
- 2 - 1/2 Bath
- 2 Garages
- 1898 Sq.ft
- 2 Stories
- 3 Beds
- 2 - 1/2 Bath
- 2 Garages
- 2744 Sq.ft
- 2 Stories
- 3 Beds
- 2 - 1/2 Bath
- 2 Garages
- 1735 Sq.ft
- 3 Stories
- 4 Beds
- 4 Bath
- 2 Garages
- 4885 Sq.ft
- 1 Stories
- 4 Beds
- 2 Bath
- 2 Garages
- 1354 Sq.ft
- 2 Stories
- 3 Beds
- 2 Bath
- 1468 Sq.ft
- Split entry
- 5 Beds
- 2 Bath
- 1 Garages
- 1903 Sq.ft
- 2 Stories
- 4 Beds
- 3 - 1/2 Bath
- 2 Garages
- 4270 Sq.ft
- 2 Stories
- 3 Beds
- 2 - 1/2 Bath
- 2 Garages
- 2586 Sq.ft
- 2 Stories
- 4 Beds
- 3 - 1/2 Bath
- 2 Garages
- 2945 Sq.ft
- 1 Stories
- 3 Beds
- 2 Bath
- 2 Garages
- 1496 Sq.ft
- 2 Stories
- 3 Beds
- 2 Bath
- 1 Garages
- 1290 Sq.ft
- Split entry
- 3 Beds
- 3 - 1/2 Bath
- 3 Garages
- 1940 Sq.ft
- 2 Stories
- 3 Beds
- 2 Bath
- 2 Garages
- 1785 Sq.ft
- 2 Stories
- 3 Beds
- 2 - 1/2 Bath
- 2 Garages
- 2995 Sq.ft
