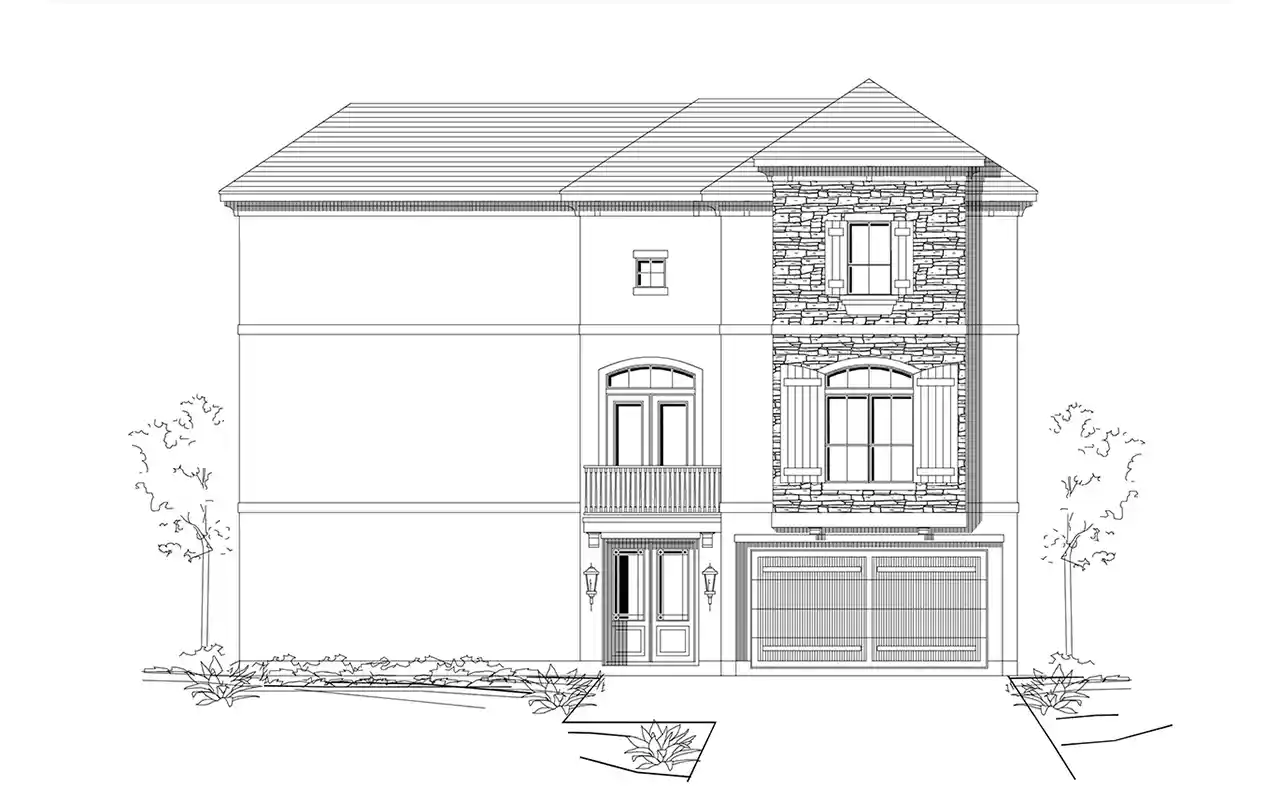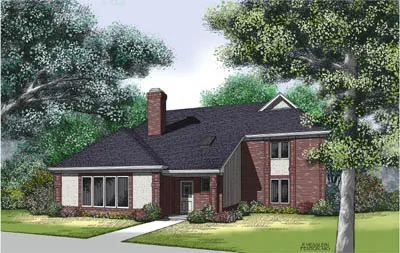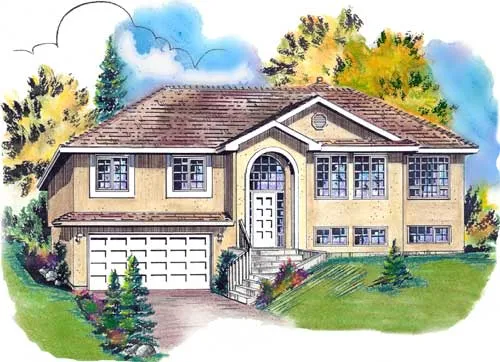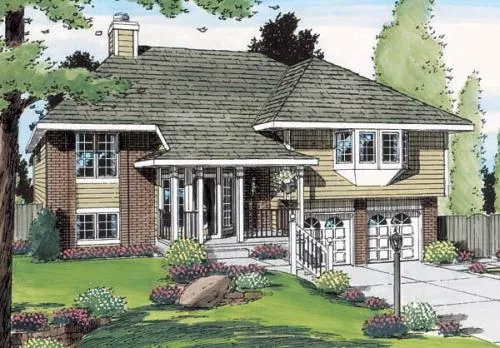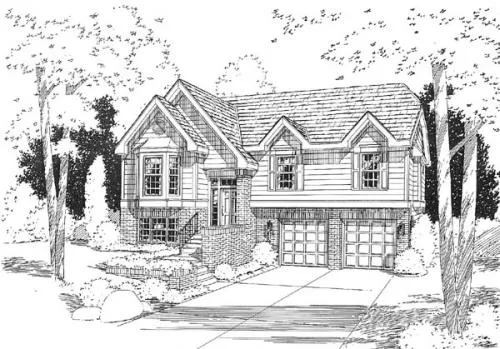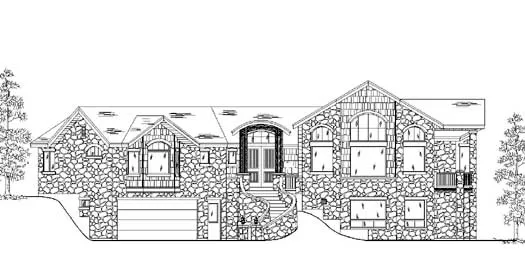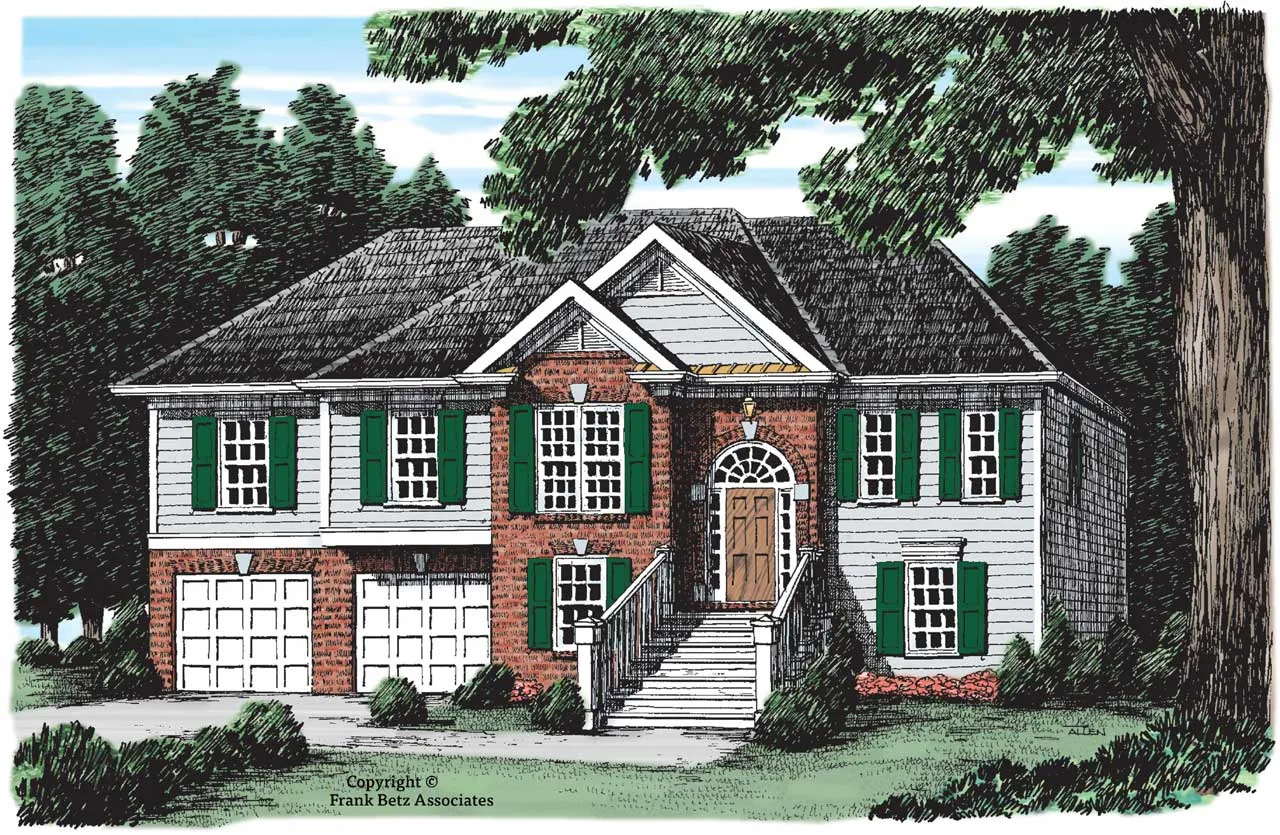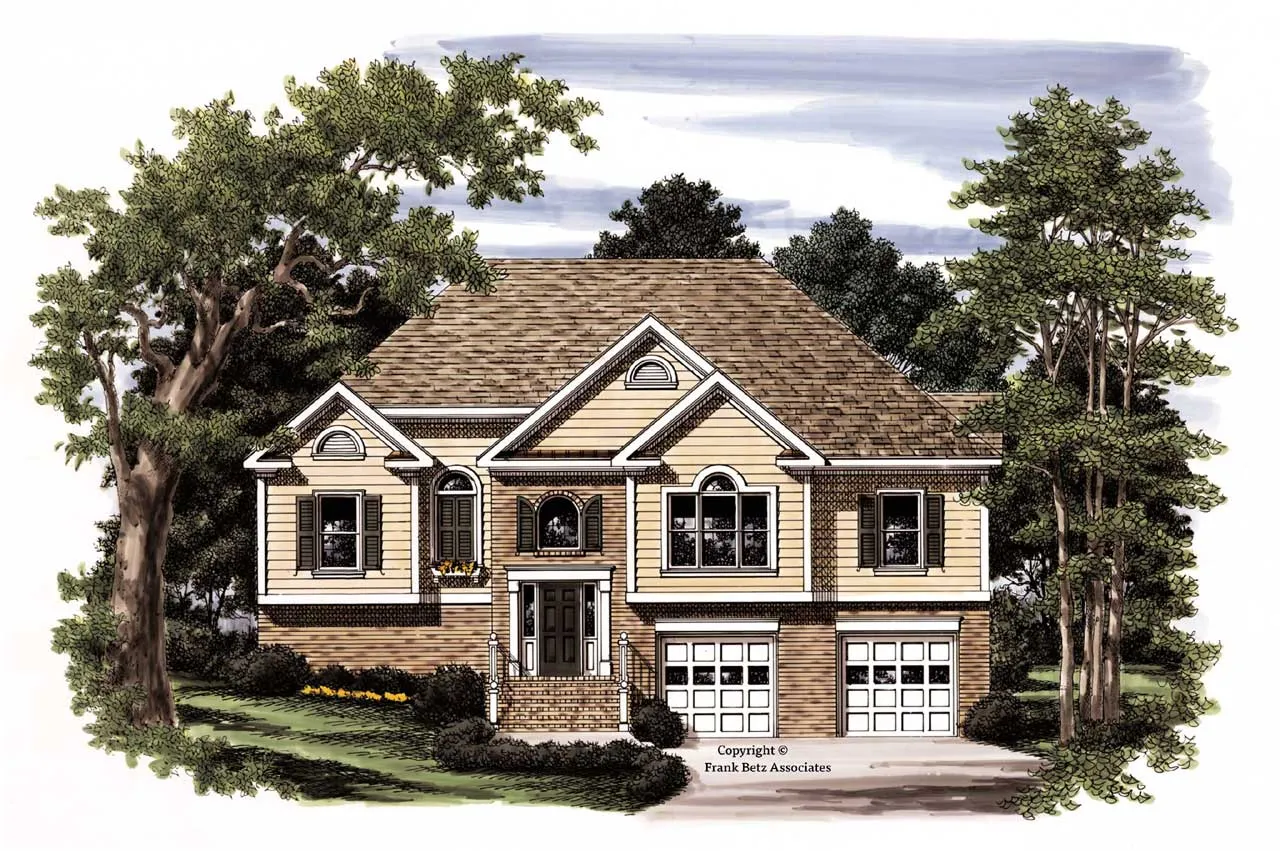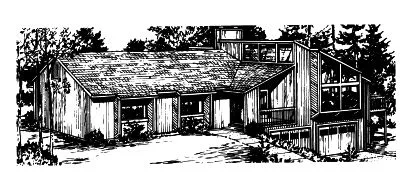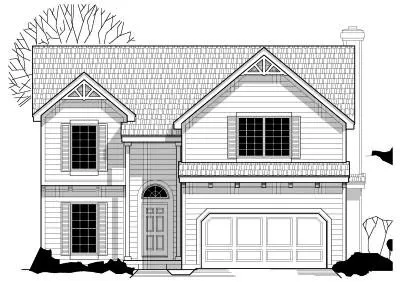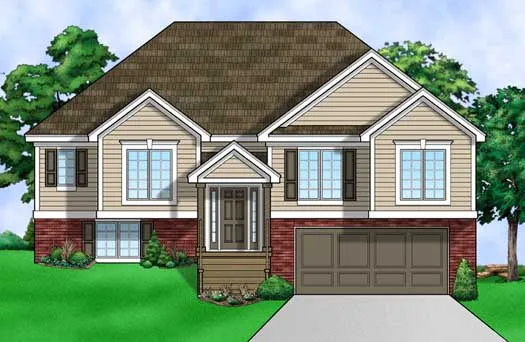House plans with Garage Under
Plan # 19-1058
Specification
- 3 Stories
- 3 Beds
- 3 - 1/2 Bath
- 2 Garages
- 2283 Sq.ft
Plan # 30-272
Specification
- 2 Stories
- 3 Beds
- 2 - 1/2 Bath
- 2 Garages
- 2654 Sq.ft
Plan # 35-609
Specification
- Multi-level
- 3 Beds
- 2 - 1/2 Bath
- 2122 Sq.ft
Plan # 40-265
Specification
- Split entry
- 3 Beds
- 2 Bath
- 2 Garages
- 1387 Sq.ft
Plan # 40-331
Specification
- Split entry
- 3 Beds
- 2 Bath
- 2 Garages
- 1545 Sq.ft
Plan # 40-492
Specification
- 1 Stories
- 3 Beds
- 2 Bath
- 2 Garages
- 1985 Sq.ft
Plan # 46-335
Specification
- 2 Stories
- 3 Beds
- 1 - 1/2 Bath
- 2 Garages
- 1427 Sq.ft
Plan # 46-352
Specification
- 2 Stories
- 4 Beds
- 2 - 1/2 Bath
- 2 Garages
- 2381 Sq.ft
Plan # 46-353
Specification
- Split entry
- 3 Beds
- 2 Bath
- 2 Garages
- 1600 Sq.ft
Plan # 46-493
Specification
- Split entry
- 3 Beds
- 2 Bath
- 2 Garages
- 1403 Sq.ft
Plan # 53-357
Specification
- 1 Stories
- 1 Beds
- 1 - 1/2 Bath
- 2 Garages
- 2203 Sq.ft
Plan # 74-287
Specification
- 2 Stories
- 3 Beds
- 3 Bath
- 2 Garages
- 1711 Sq.ft
Plan # 85-568
Specification
- Split entry
- 3 Beds
- 2 Bath
- 2 Garages
- 1516 Sq.ft
Plan # 85-645
Specification
- Split entry
- 3 Beds
- 2 Bath
- 2 Garages
- 1662 Sq.ft
Plan # 4-179
Specification
- 1 Stories
- 3 Beds
- 2 - 1/2 Bath
- 2 Garages
- 2197 Sq.ft
Plan # 15-555
Specification
- 1 Stories
- 3 Beds
- 2 Bath
- 2 Garages
- 1602 Sq.ft
Plan # 21-501
Specification
- 2 Stories
- 3 Beds
- 2 - 1/2 Bath
- 2 Garages
- 1656 Sq.ft
Plan # 21-693
Specification
- Split entry
- 4 Beds
- 3 Bath
- 2152 Sq.ft
