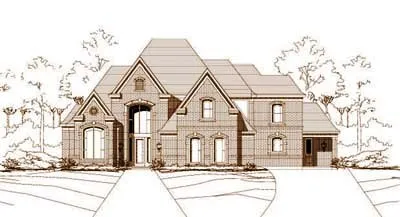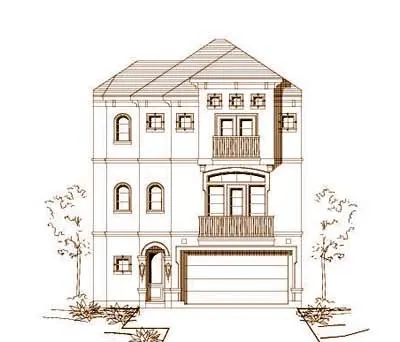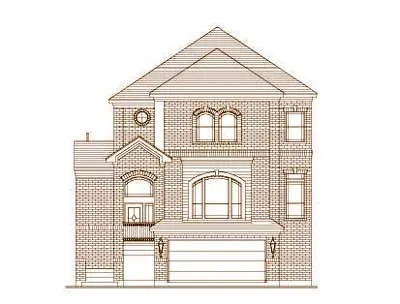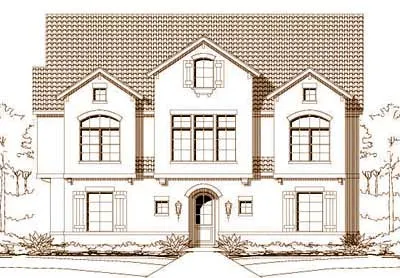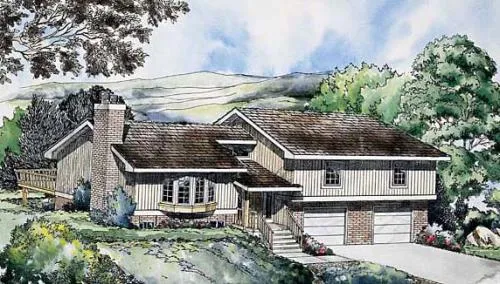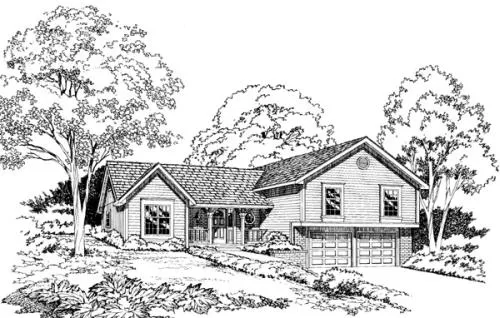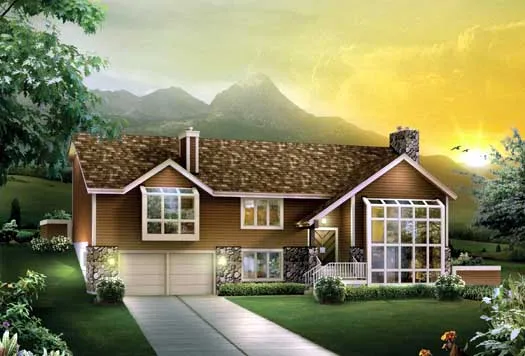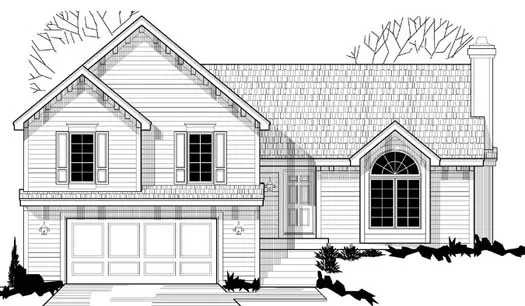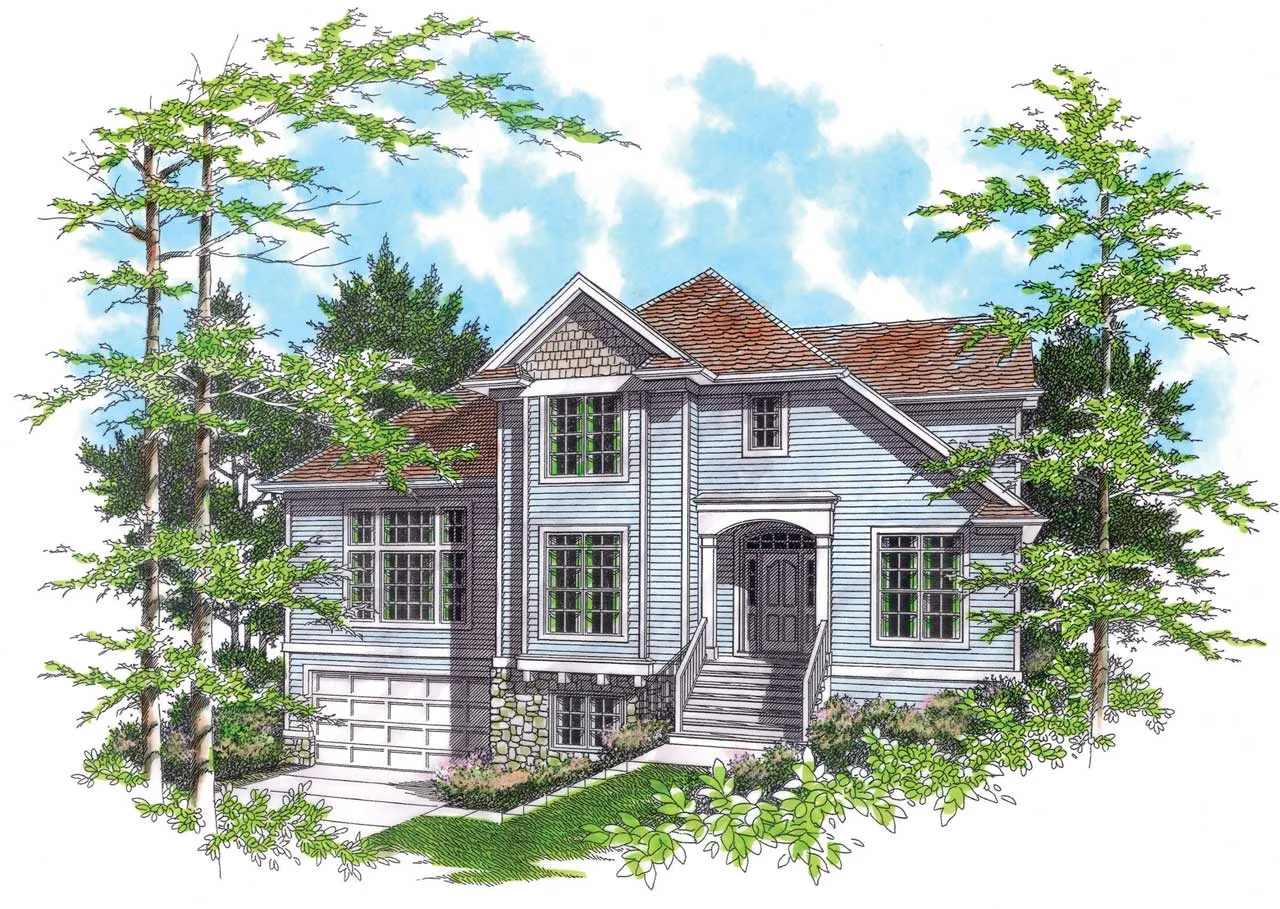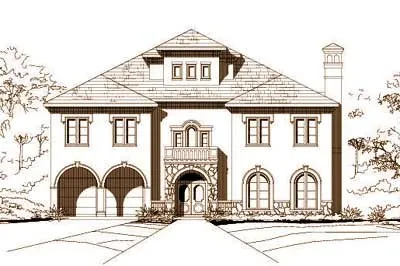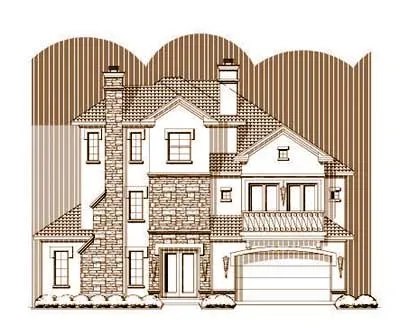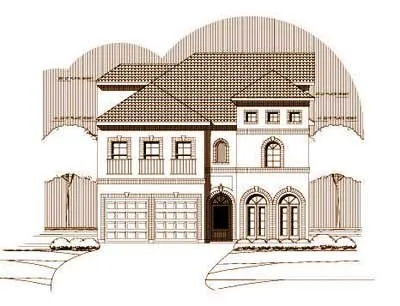House plans with Garage Under
Plan # 19-190
Specification
- 2 Stories
- 4 Beds
- 3 - 1/2 Bath
- 3 Garages
- 4470 Sq.ft
Plan # 19-1055
Specification
- 3 Stories
- 3 Beds
- 3 - 1/2 Bath
- 2 Garages
- 2024 Sq.ft
Plan # 19-1562
Specification
- 3 Stories
- 3 Beds
- 2 - 1/2 Bath
- 2 Garages
- 3007 Sq.ft
Plan # 19-1635
Specification
- 3 Stories
- 3 Beds
- 3 - 1/2 Bath
- 2 Garages
- 3540 Sq.ft
Plan # 33-341
Specification
- 2 Stories
- 3 Beds
- 4 - 1/2 Bath
- 2 Garages
- 3417 Sq.ft
Plan # 46-234
Specification
- Split entry
- 3 Beds
- 2 Bath
- 2 Garages
- 1676 Sq.ft
Plan # 46-588
Specification
- Multi-level
- 3 Beds
- 2 Bath
- 2 Garages
- 1441 Sq.ft
Plan # 77-208
Specification
- Split entry
- 3 Beds
- 3 Bath
- 2 Garages
- 3510 Sq.ft
Plan # 21-784
Specification
- Multi-level
- 3 Beds
- 2 Bath
- 2 Garages
- 1365 Sq.ft
Plan # 74-245
Specification
- 2 Stories
- 3 Beds
- 2 - 1/2 Bath
- 2 Garages
- 1835 Sq.ft
Plan # 74-296
Specification
- 2 Stories
- 2 Beds
- 2 - 1/2 Bath
- 2 Garages
- 1635 Sq.ft
Plan # 74-325
Specification
- 2 Stories
- 3 Beds
- 2 - 1/2 Bath
- 2 Garages
- 2214 Sq.ft
Plan # 7-291
Specification
- 2 Stories
- 4 Beds
- 2 - 1/2 Bath
- 3 Garages
- 2723 Sq.ft
Plan # 12-372
Specification
- 2 Stories
- 3 Beds
- 2 - 1/2 Bath
- 1 Garages
- 1645 Sq.ft
Plan # 15-552
Specification
- 1 Stories
- 3 Beds
- 3 Bath
- 2 Garages
- 3060 Sq.ft
Plan # 19-280
Specification
- 3 Stories
- 3 Beds
- 4 - 1/2 Bath
- 2 Garages
- 4881 Sq.ft
Plan # 19-433
Specification
- 3 Stories
- 3 Beds
- 3 - 1/2 Bath
- 2 Garages
- 3845 Sq.ft
Plan # 19-445
Specification
- 3 Stories
- 4 Beds
- 3 - 1/2 Bath
- 2 Garages
- 3225 Sq.ft
