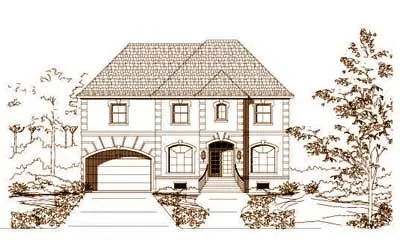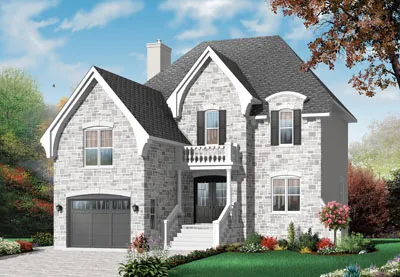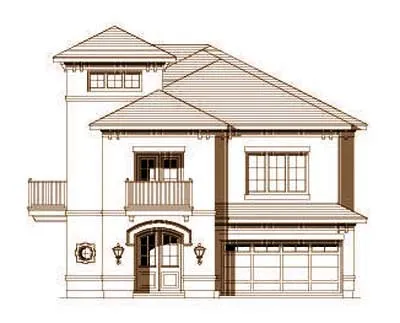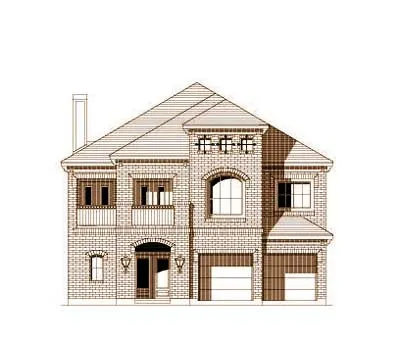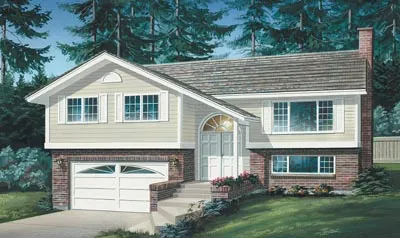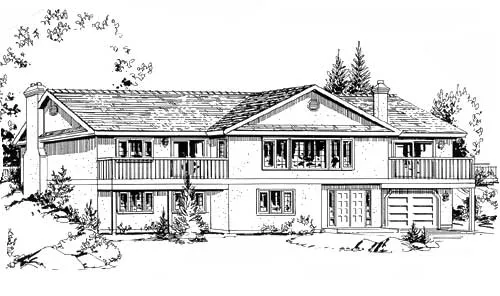House plans with Garage Under
Plan # 19-716
Specification
- 2 Stories
- 4 Beds
- 3 - 1/2 Bath
- 1 Garages
- 3566 Sq.ft
Plan # 19-796
Specification
- 2 Stories
- 4 Beds
- 3 - 1/2 Bath
- 2 Garages
- 3739 Sq.ft
Plan # 19-838
Specification
- 3 Stories
- 4 Beds
- 3 - 1/2 Bath
- 2 Garages
- 3719 Sq.ft
Plan # 33-551
Specification
- 2 Stories
- 4 Beds
- 4 Bath
- 3 Garages
- 3263 Sq.ft
Plan # 5-1102
Specification
- 1 Stories
- 3 Beds
- 2 Bath
- 1 Garages
- 2072 Sq.ft
Plan # 5-659
Specification
- 2 Stories
- 3 Beds
- 2 Bath
- 1 Garages
- 1760 Sq.ft
Plan # 6-321
Specification
- 2 Stories
- 3 Beds
- 2 - 1/2 Bath
- 2 Garages
- 2400 Sq.ft
Plan # 19-273
Specification
- 3 Stories
- 3 Beds
- 4 - 1/2 Bath
- 2 Garages
- 3962 Sq.ft
Plan # 19-339
Specification
- 2 Stories
- 3 Beds
- 2 - 1/2 Bath
- 2 Garages
- 3113 Sq.ft
Plan # 19-1004
Specification
- 3 Stories
- 3 Beds
- 3 - 1/2 Bath
- 2 Garages
- 3267 Sq.ft
Plan # 19-1669
Specification
- 3 Stories
- 3 Beds
- 3 - 1/2 Bath
- 2 Garages
- 3548 Sq.ft
Plan # 103-117
Specification
- 2 Stories
- 3 Beds
- 2 - 1/2 Bath
- 2 Garages
- 2822 Sq.ft
Plan # 103-160
Specification
- 2 Stories
- 4 Beds
- 3 Bath
- 2 Garages
- 2419 Sq.ft
Plan # 21-794
Specification
- Multi-level
- 3 Beds
- 2 Bath
- 2 Garages
- 1963 Sq.ft
Plan # 21-270
Specification
- Multi-level
- 3 Beds
- 2 Bath
- 2 Garages
- 1850 Sq.ft
Plan # 19-1057
Specification
- 3 Stories
- 3 Beds
- 3 - 1/2 Bath
- 2 Garages
- 2283 Sq.ft
Plan # 35-255
Specification
- Split entry
- 3 Beds
- 2 Bath
- 2 Garages
- 1197 Sq.ft
Plan # 40-396
Specification
- 1 Stories
- 3 Beds
- 2 Bath
- 1 Garages
- 1716 Sq.ft

