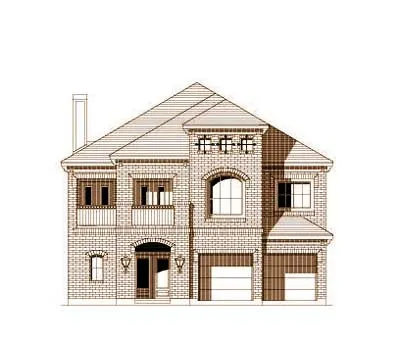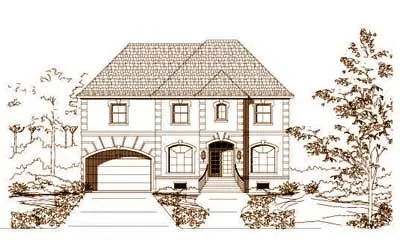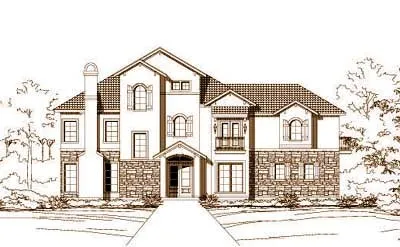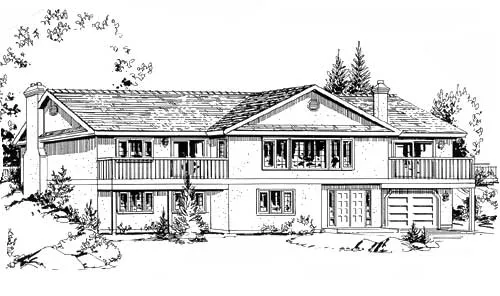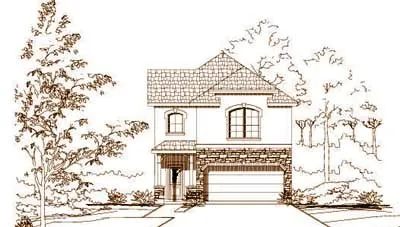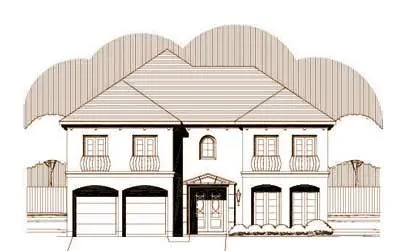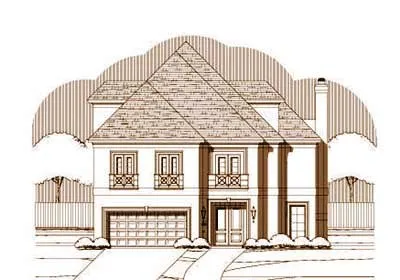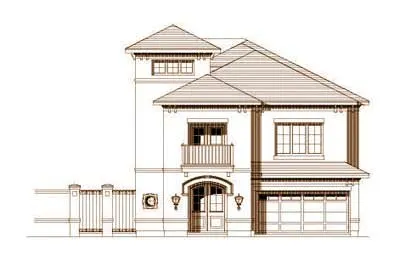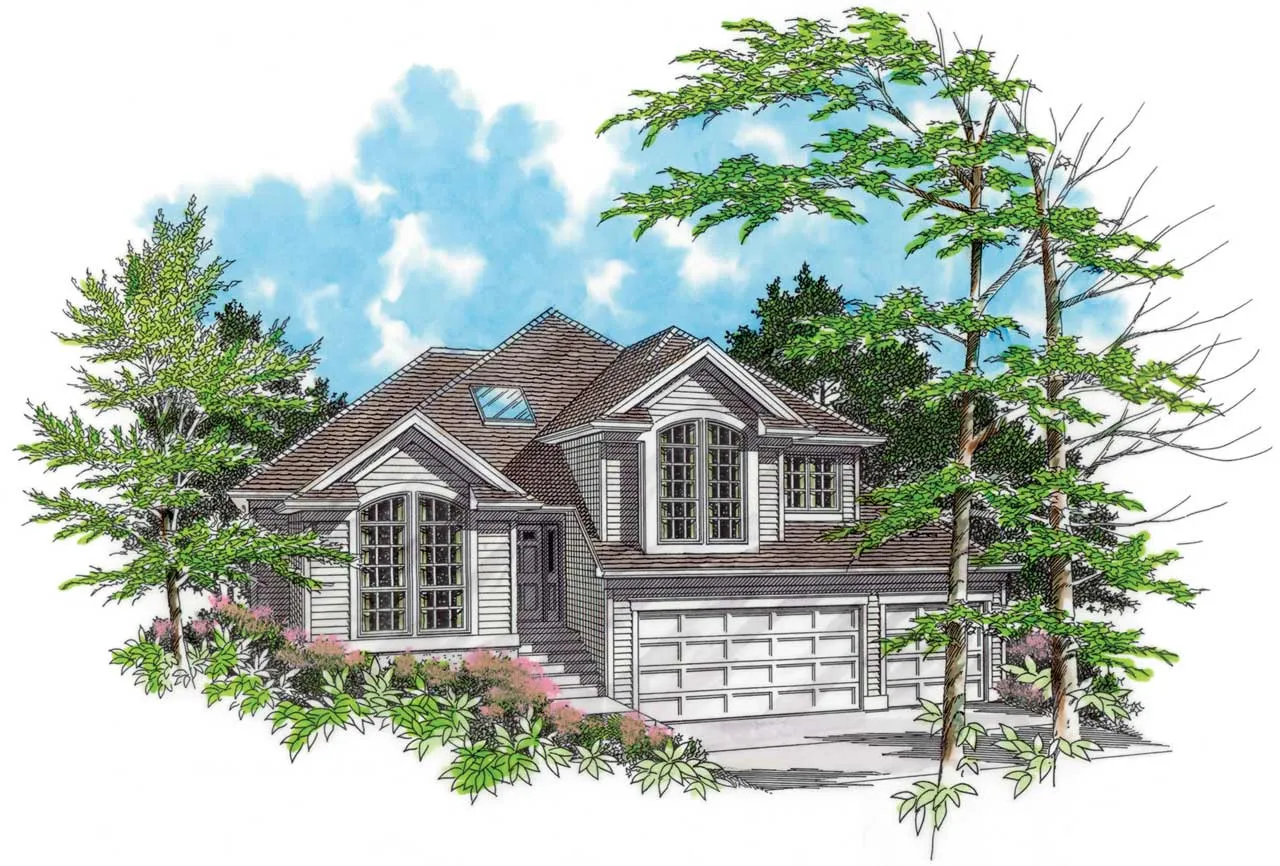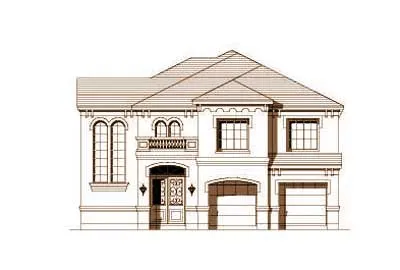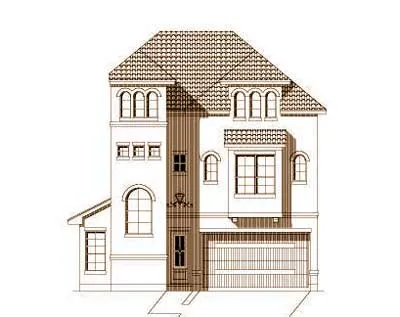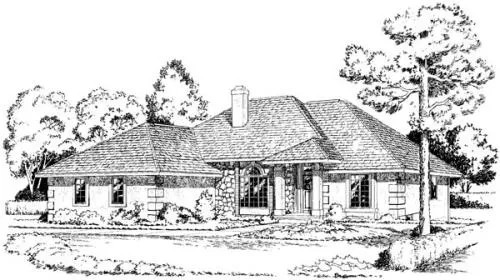-
15% OFF - SPRING SALE!!!
House plans with Garage Under
Plan # 19-339
Specification
- 2 Stories
- 3 Beds
- 2 - 1/2 Bath
- 2 Garages
- 3113 Sq.ft
Plan # 19-714
Specification
- 2 Stories
- 4 Beds
- 3 - 1/2 Bath
- 3 Garages
- 3566 Sq.ft
Plan # 19-796
Specification
- 2 Stories
- 4 Beds
- 3 - 1/2 Bath
- 2 Garages
- 3739 Sq.ft
Plan # 19-1003
Specification
- 3 Stories
- 3 Beds
- 3 - 1/2 Bath
- 2 Garages
- 3267 Sq.ft
Plan # 19-1004
Specification
- 3 Stories
- 3 Beds
- 3 - 1/2 Bath
- 2 Garages
- 3267 Sq.ft
Plan # 19-1669
Specification
- 3 Stories
- 3 Beds
- 3 - 1/2 Bath
- 2 Garages
- 3548 Sq.ft
Plan # 40-396
Specification
- 1 Stories
- 3 Beds
- 2 Bath
- 1 Garages
- 1716 Sq.ft
Plan # 46-202
Specification
- 2 Stories
- 4 Beds
- 3 - 1/2 Bath
- 2 Garages
- 2411 Sq.ft
Plan # 12-1045
Specification
- 2 Stories
- 4 Beds
- 3 Bath
- 2 Garages
- 3052 Sq.ft
Plan # 19-858
Specification
- 2 Stories
- 3 Beds
- 2 - 1/2 Bath
- 2 Garages
- 1863 Sq.ft
Plan # 19-1332
Specification
- 3 Stories
- 3 Beds
- 3 - 1/2 Bath
- 2 Garages
- 4058 Sq.ft
Plan # 19-1343
Specification
- 3 Stories
- 3 Beds
- 3 - 1/2 Bath
- 2 Garages
- 3536 Sq.ft
Plan # 19-1565
Specification
- 3 Stories
- 3 Beds
- 4 - 1/2 Bath
- 2 Garages
- 3961 Sq.ft
Plan # 74-482
Specification
- Multi-level
- 4 Beds
- 3 Bath
- 3 Garages
- 2362 Sq.ft
Plan # 19-293
Specification
- 2 Stories
- 3 Beds
- 2 - 1/2 Bath
- 2 Garages
- 3270 Sq.ft
Plan # 19-304
Specification
- 2 Stories
- 4 Beds
- 3 - 1/2 Bath
- 2 Garages
- 3611 Sq.ft
Plan # 19-1636
Specification
- 3 Stories
- 3 Beds
- 3 - 1/2 Bath
- 2 Garages
- 3438 Sq.ft
Plan # 46-346
Specification
- 2 Stories
- 4 Beds
- 3 Bath
- 3 Garages
- 2700 Sq.ft
