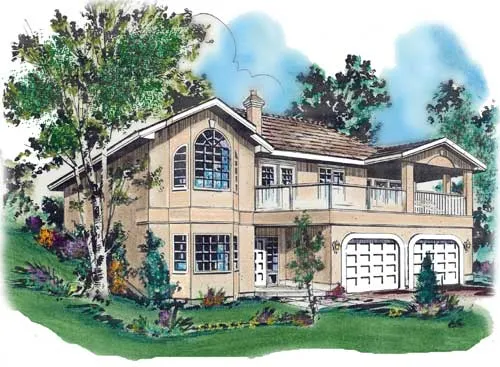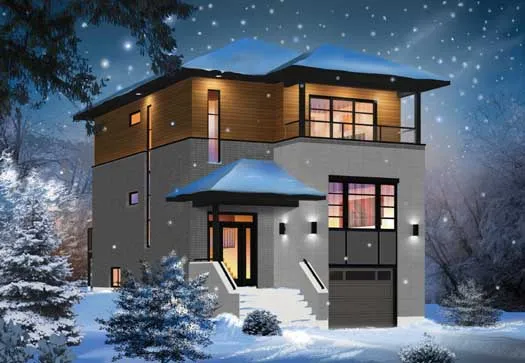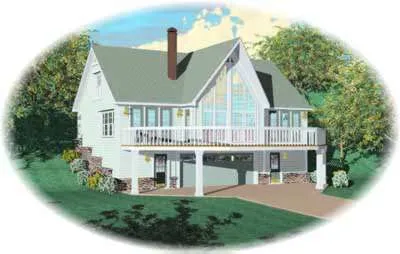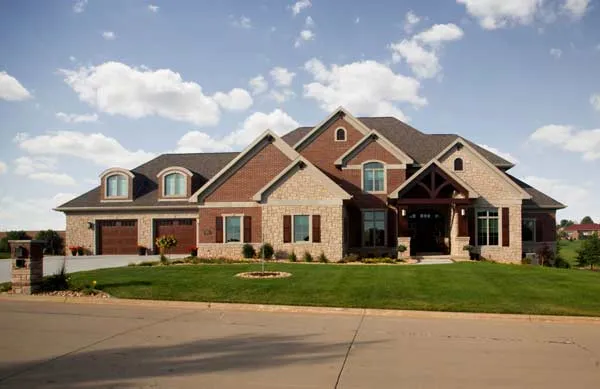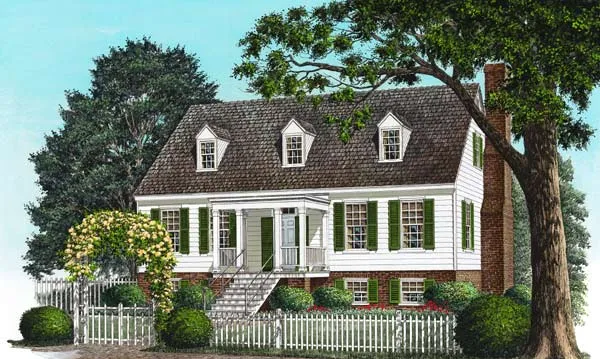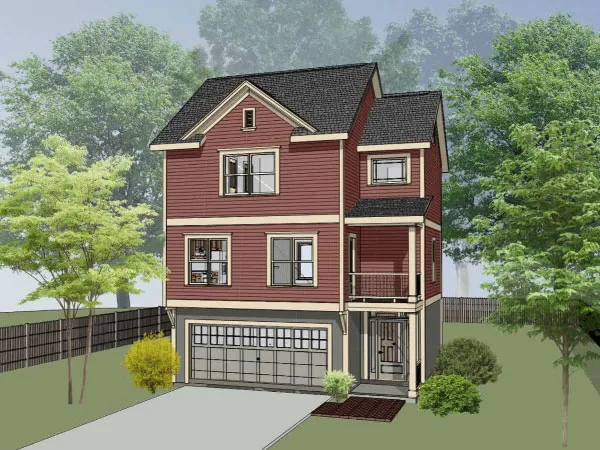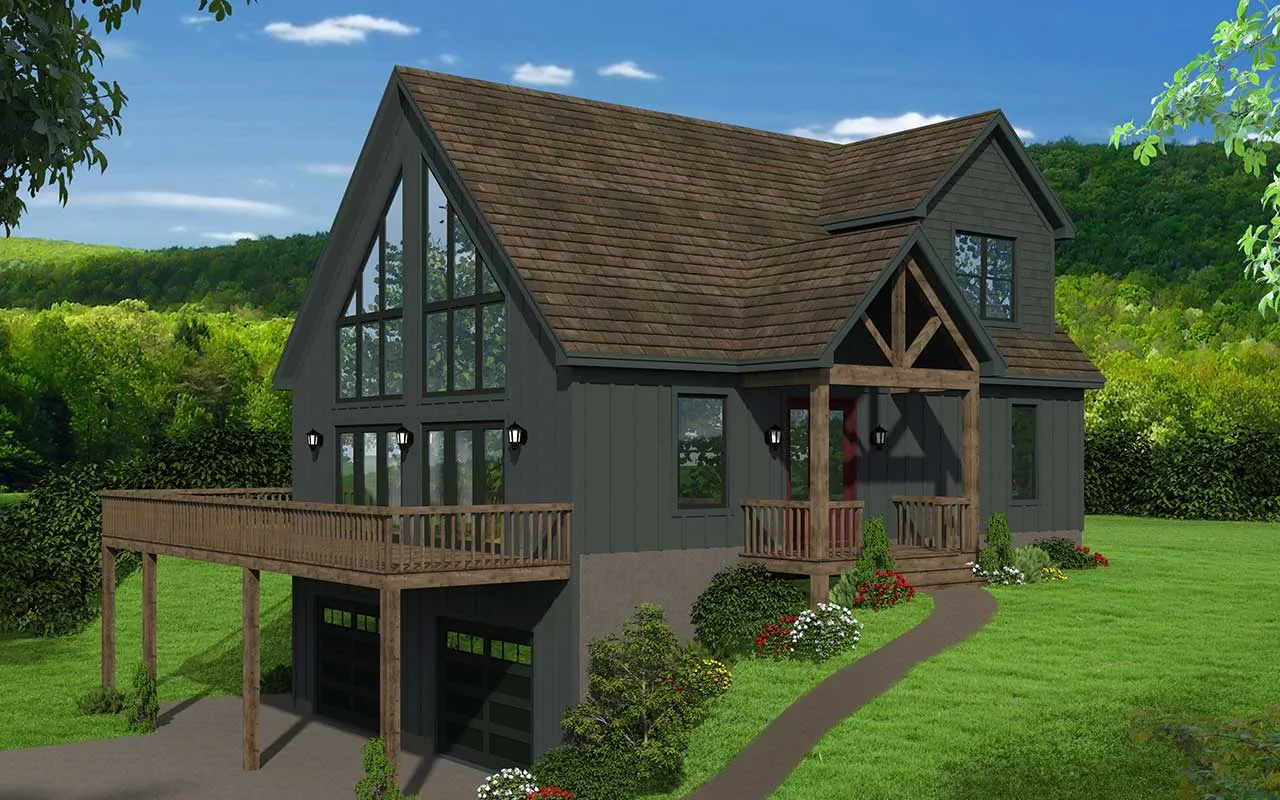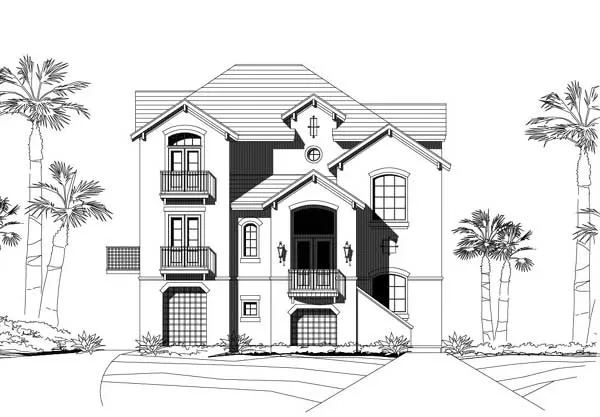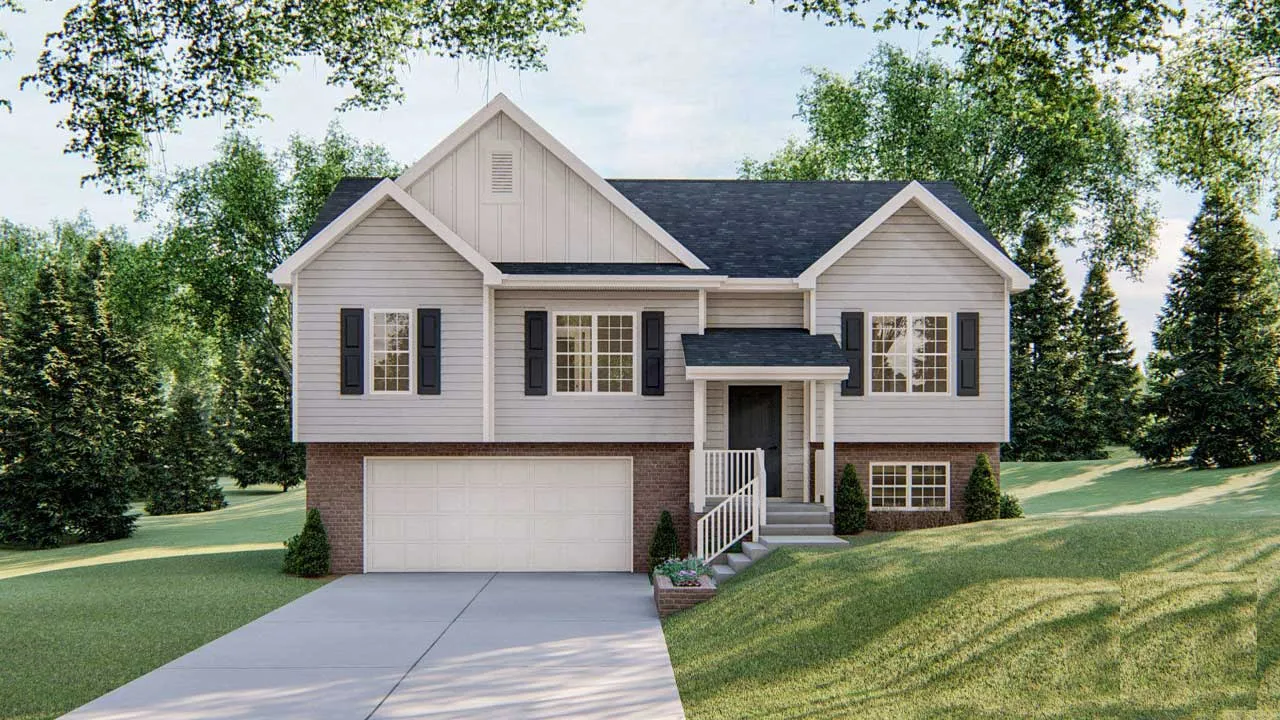-
15% OFF - SPRING SALE!!!
House plans with Garage Under
Plan # 40-267
Specification
- 1 Stories
- 2 Beds
- 2 Bath
- 2 Garages
- 1389 Sq.ft
Plan # 5-1130
Specification
- Split entry
- 3 Beds
- 2 Bath
- 1 Garages
- 1883 Sq.ft
Plan # 26-103
Specification
- 2 Stories
- 3 Beds
- 2 Bath
- 1235 Sq.ft
Plan # 1-165
Specification
- 2 Stories
- 5 Beds
- 2 - 1/2 Bath
- 1 Garages
- 2756 Sq.ft
Plan # 1-177
Specification
- 2 Stories
- 2 Beds
- 2 Bath
- 3 Garages
- 1472 Sq.ft
Plan # 6-214
Specification
- 2 Stories
- 3 Beds
- 3 Bath
- 2 Garages
- 1845 Sq.ft
Plan # 15-599
Specification
- 2 Stories
- 4 Beds
- 2 Bath
- 1 Garages
- 1014 Sq.ft
Plan # 7-1355
Specification
- 2 Stories
- 6 Beds
- 3 - 1/2 Bath
- 4 Garages
- 7605 Sq.ft
Plan # 74-1027
Specification
- 1 Stories
- 3 Beds
- 2 - 1/2 Bath
- 1 Garages
- 1707 Sq.ft
Plan # 77-276
Specification
- 1 Stories
- 5 Beds
- 3 Bath
- 2 Garages
- 1941 Sq.ft
Plan # 57-180
Specification
- 2 Stories
- 4 Beds
- 4 - 1/2 Bath
- 2 Garages
- 3072 Sq.ft
Plan # 16-314
Specification
- 3 Stories
- 2 Beds
- 2 - 1/2 Bath
- 2 Garages
- 1213 Sq.ft
Plan # 87-278
Specification
- 2 Stories
- 3 Beds
- 2 Bath
- 2 Garages
- 1736 Sq.ft
Plan # 19-1208
Specification
- 3 Stories
- 4 Beds
- 3 - 1/2 Bath
- 2 Garages
- 4226 Sq.ft
Plan # 19-1824
Specification
- 3 Stories
- 4 Beds
- 3 Bath
- 2660 Sq.ft
Plan # 1-143
Specification
- 2 Stories
- 4 Beds
- 2 - 1/2 Bath
- 3 Garages
- 2781 Sq.ft
Plan # 46-240
Specification
- 2 Stories
- 4 Beds
- 3 - 1/2 Bath
- 3 Garages
- 6733 Sq.ft
Plan # 52-451
Specification
- Split entry
- 3 Beds
- 2 Bath
- 2 Garages
- 1248 Sq.ft
