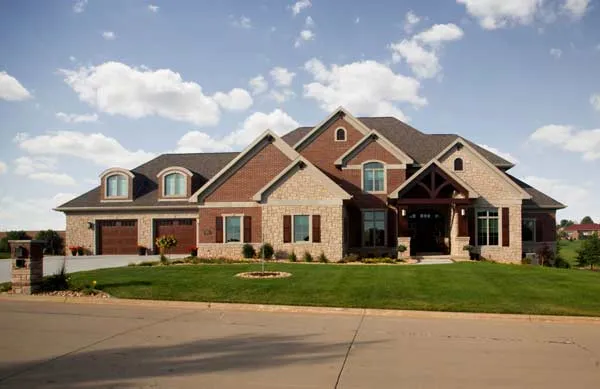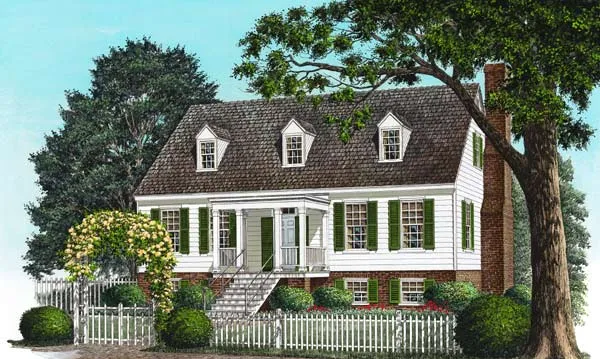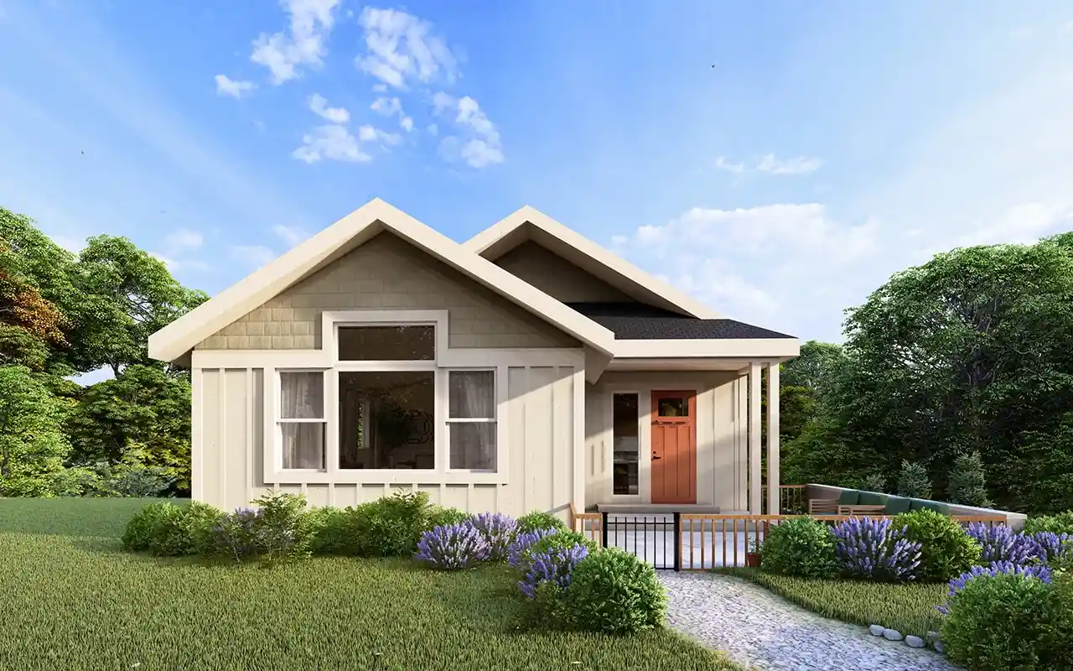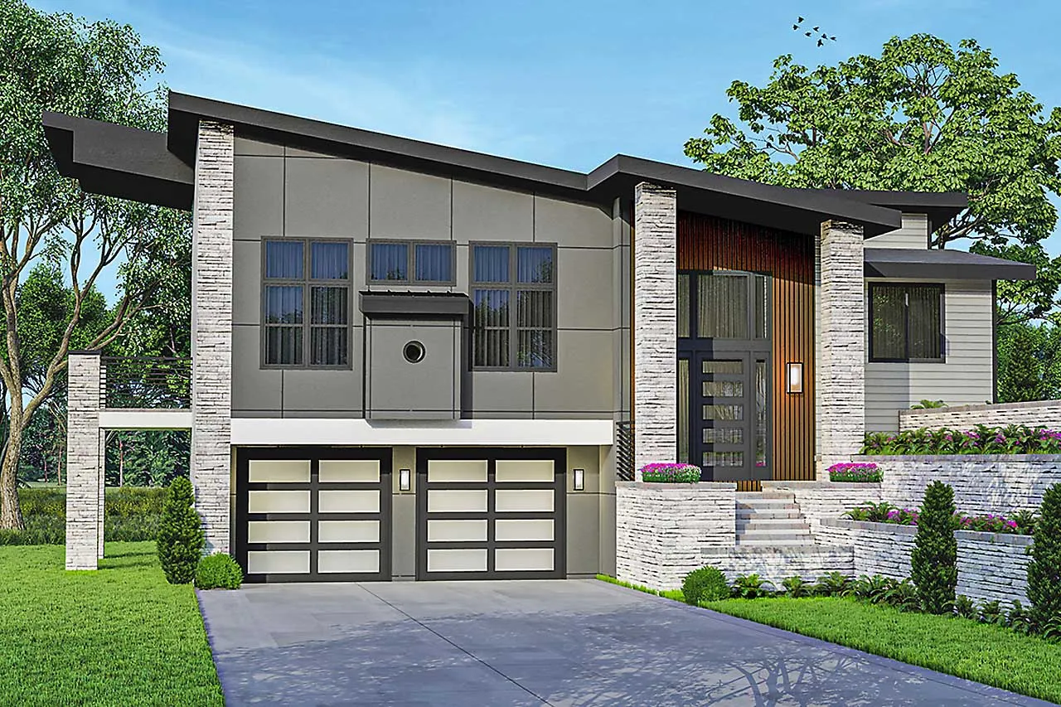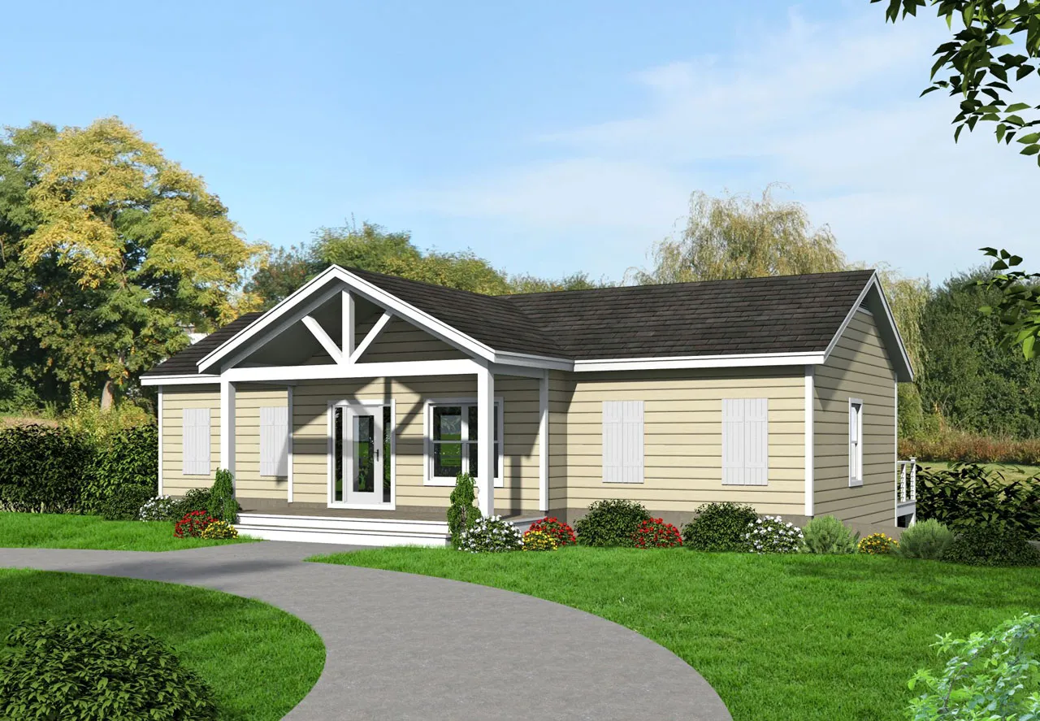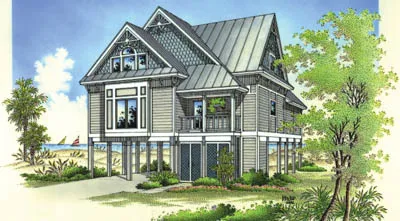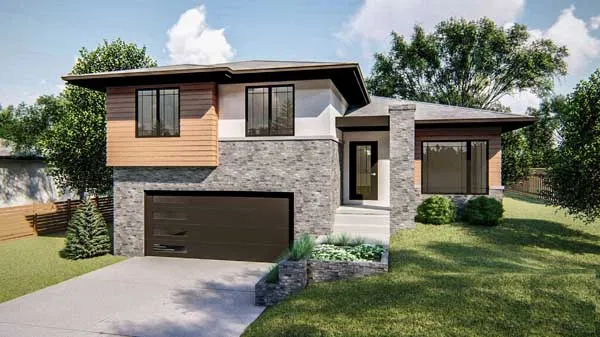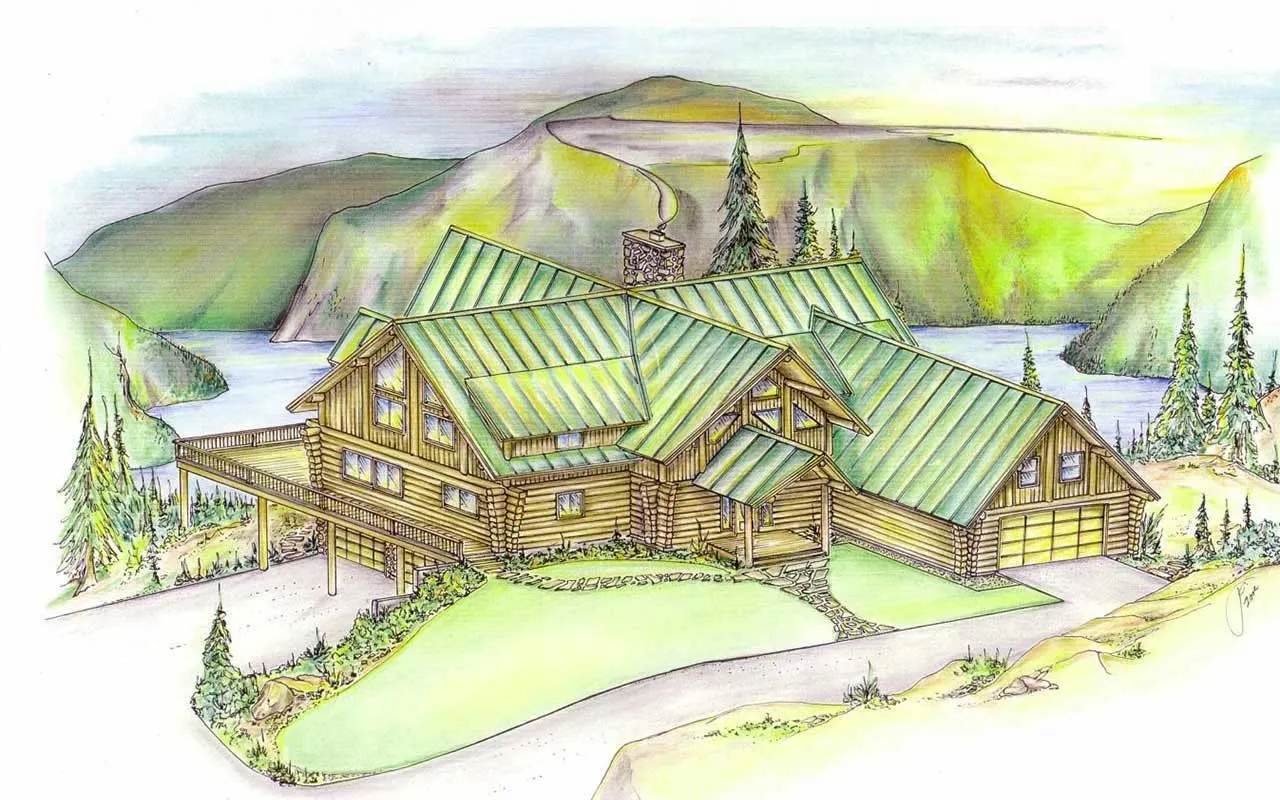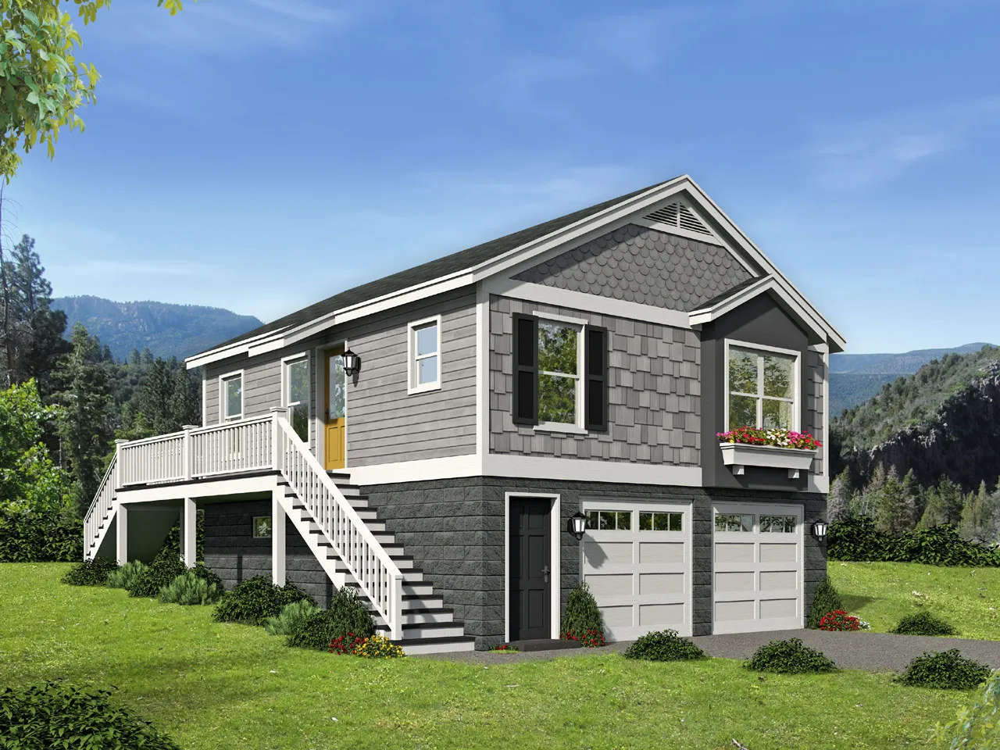House plans with Garage Under
Plan # 7-1355
Specification
- 2 Stories
- 6 Beds
- 3 - 1/2 Bath
- 4 Garages
- 7605 Sq.ft
Plan # 57-180
Specification
- 2 Stories
- 4 Beds
- 4 - 1/2 Bath
- 2 Garages
- 3072 Sq.ft
Plan # 19-1136
Specification
- 3 Stories
- 4 Beds
- 3 - 1/2 Bath
- 3 Garages
- 3671 Sq.ft
Plan # 59-322
Specification
- 3 Stories
- 4 Beds
- 3 Bath
- 2 Garages
- 2839 Sq.ft
Plan # 84-101
Specification
- 1 Stories
- 4 Beds
- 5 - 1/2 Bath
- 4 Garages
- 3708 Sq.ft
Plan # 17-1186
Specification
- 1 Stories
- 3 Beds
- 2 Bath
- 2 Garages
- 1947 Sq.ft
Plan # 17-1061
Specification
- Split entry
- 3 Beds
- 2 - 1/2 Bath
- 3 Garages
- 2584 Sq.ft
Plan # 87-133
Specification
- 1 Stories
- 4 Beds
- 3 - 1/2 Bath
- 1 Garages
- 2176 Sq.ft
Plan # 32-181
Specification
- 1 Stories
- 3 Beds
- 3 Bath
- 2 Garages
- 2816 Sq.ft
Plan # 88-117
Specification
- 1 Stories
- 2 Beds
- 1 Bath
- 2 Garages
- 1050 Sq.ft
Plan # 106-625
Specification
- 2 Stories
- 5 Beds
- 5 - 1/2 Bath
- 5 Garages
- 7996 Sq.ft
Plan # 15-521
Specification
- 2 Stories
- 3 Beds
- 1 - 1/2 Bath
- 1 Garages
- 1002 Sq.ft
Plan # 74-935
Specification
- Split entry
- 4 Beds
- 3 Bath
- 3 Garages
- 2098 Sq.ft
Plan # 1-120
Specification
- 2 Stories
- 5 Beds
- 3 Bath
- 2 Garages
- 2202 Sq.ft
Plan # 30-224
Specification
- 2 Stories
- 4 Beds
- 3 Bath
- 2 Garages
- 2020 Sq.ft
Plan # 52-387
Specification
- Multi-level
- 4 Beds
- 2 - 1/2 Bath
- 2 Garages
- 2066 Sq.ft
Plan # 34-104
Specification
- 2 Stories
- 3 Beds
- 3 - 1/2 Bath
- 4 Garages
- 3503 Sq.ft
Plan # 87-165
Specification
- 1 Stories
- 1 Beds
- 1 Bath
- 1 Garages
- 780 Sq.ft
