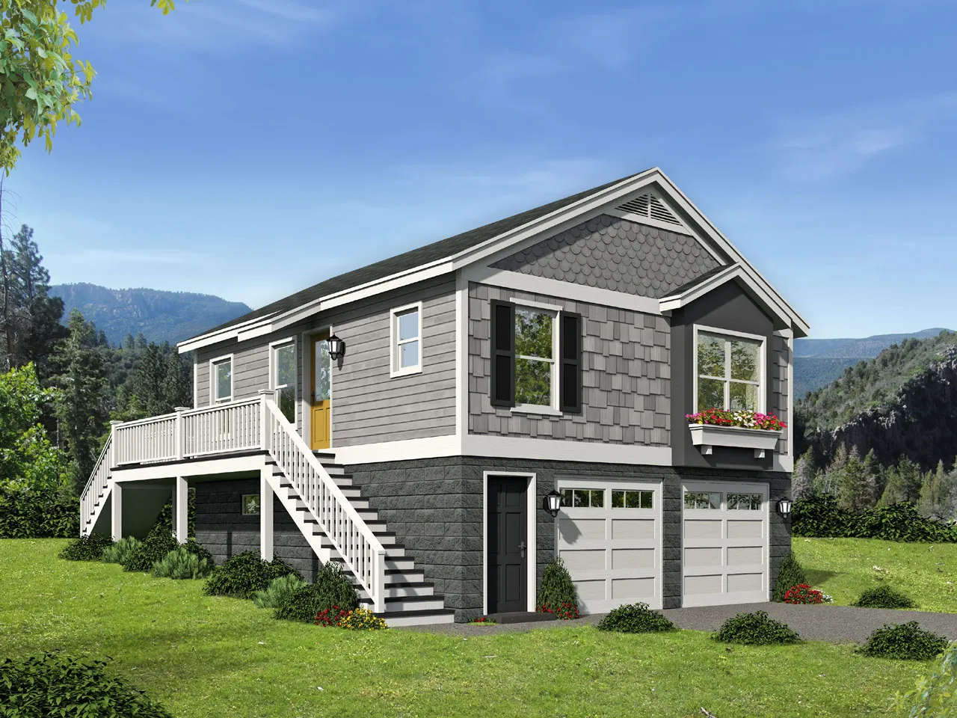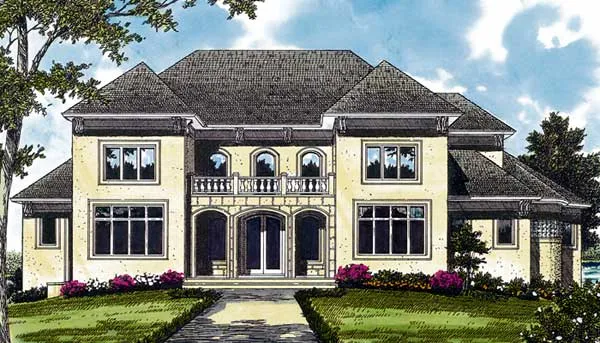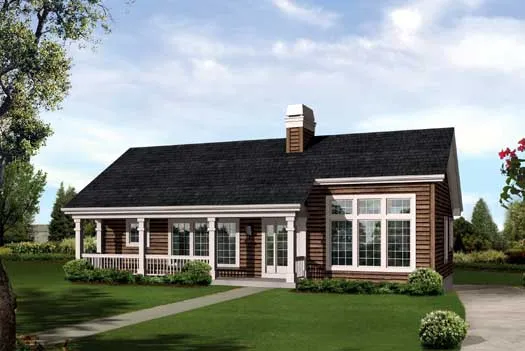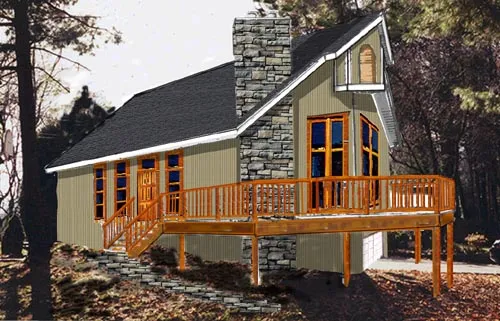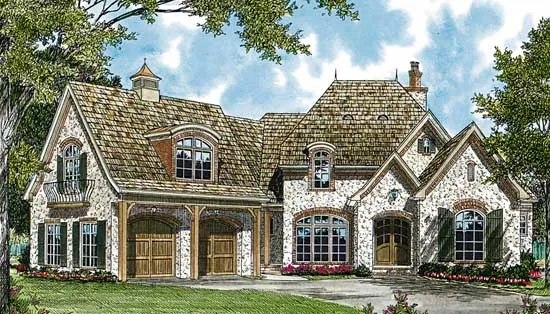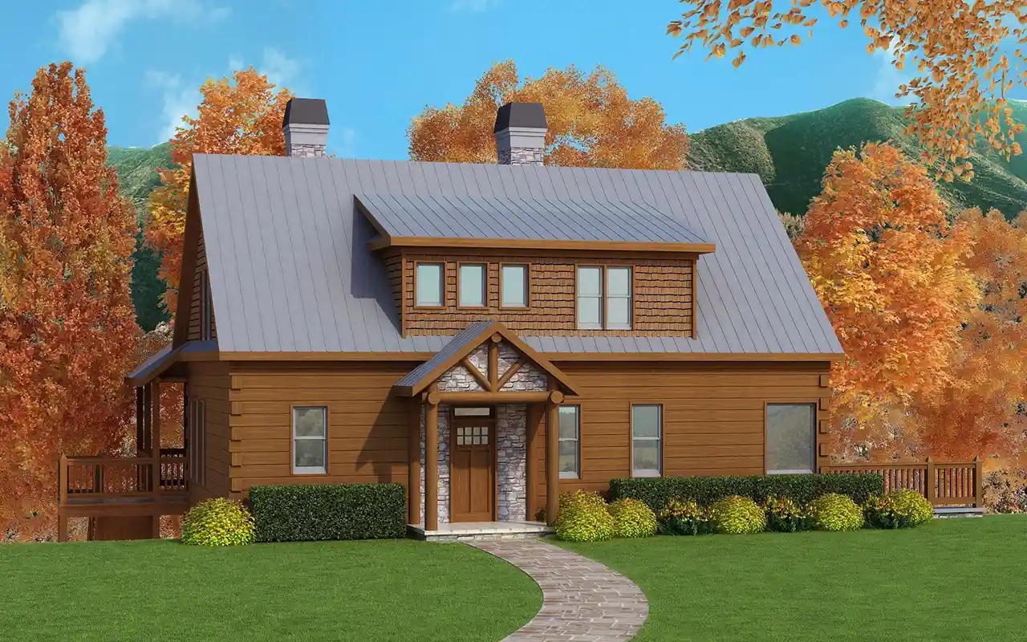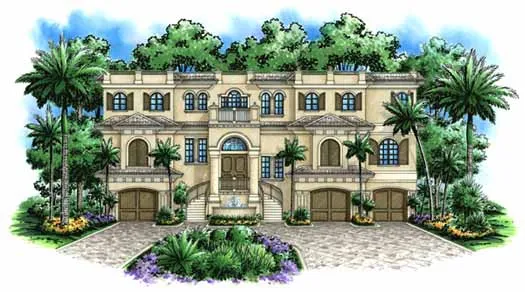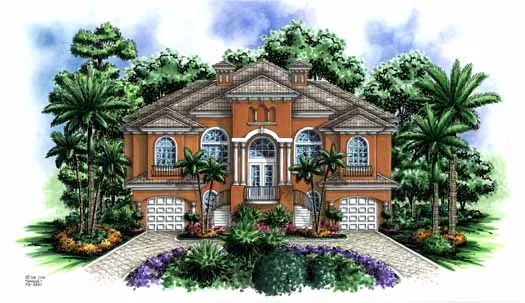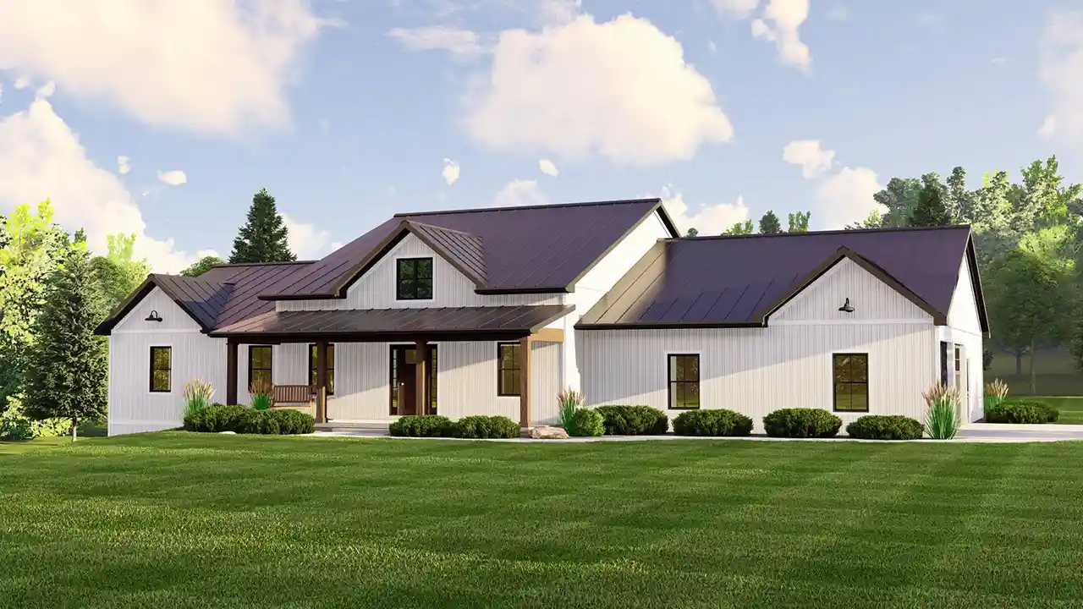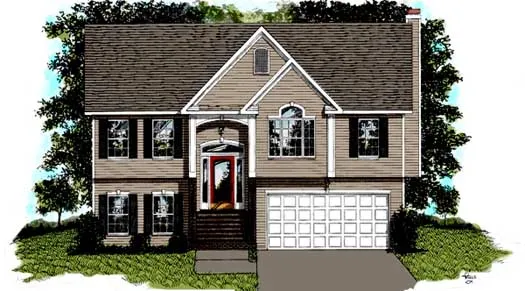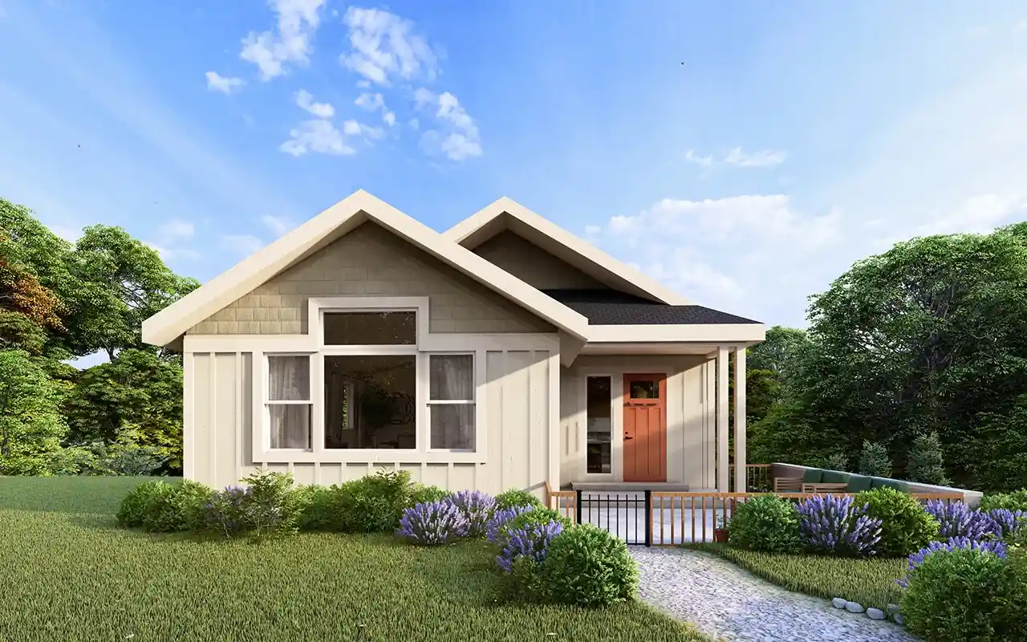House plans with Garage Under
Plan # 87-165
Specification
- 1 Stories
- 1 Beds
- 1 Bath
- 1 Garages
- 780 Sq.ft
Plan # 106-626
Specification
- 2 Stories
- 6 Beds
- 6 - 1/2 Bath
- 3 Garages
- 7311 Sq.ft
Plan # 57-289
Specification
- 2 Stories
- 3 Beds
- 2 - 1/2 Bath
- 2 Garages
- 2297 Sq.ft
Plan # 17-1102
Specification
- 2 Stories
- 2 Beds
- 2 Bath
- 2 Garages
- 1509 Sq.ft
Plan # 77-339
Specification
- 1 Stories
- 3 Beds
- 2 - 1/2 Bath
- 2 Garages
- 1680 Sq.ft
Plan # 43-101
Specification
- 2 Stories
- 3 Beds
- 2 Bath
- 1 Garages
- 1114 Sq.ft
Plan # 17-391
Specification
- Multi-level
- 2 Beds
- 2 Bath
- 3 Garages
- 1749 Sq.ft
Plan # 106-297
Specification
- 2 Stories
- 4 Beds
- 4 - 1/2 Bath
- 2 Garages
- 4731 Sq.ft
Plan # 125-104
Specification
- 2 Stories
- 3 Beds
- 2 - 1/2 Bath
- 2 Garages
- 1918 Sq.ft
Plan # 55-179
Specification
- 3 Stories
- 3 Beds
- 3 Bath
- 4 Garages
- 5566 Sq.ft
Plan # 10-1912
Specification
- 1 Stories
- 5 Beds
- 4 Bath
- 3 Garages
- 3743 Sq.ft
Plan # 55-118
Specification
- 2 Stories
- 3 Beds
- 2 - 1/2 Bath
- 3 Garages
- 3351 Sq.ft
Plan # 88-1028
Specification
- 2 Stories
- 4 Beds
- 3 - 1/2 Bath
- 2 Garages
- 3847 Sq.ft
Plan # 104-336
Specification
- 1 Stories
- 3 Beds
- 2 Bath
- 2 Garages
- 2455 Sq.ft
Plan # 4-103
Specification
- Split entry
- 2 Beds
- 2 Bath
- 2 Garages
- 999 Sq.ft
Plan # 17-1186
Specification
- 1 Stories
- 3 Beds
- 2 Bath
- 2 Garages
- 1947 Sq.ft
Plan # 5-648
Specification
- 2 Stories
- 3 Beds
- 2 - 1/2 Bath
- 2 Garages
- 2309 Sq.ft
Plan # 33-110
Specification
- 1 Stories
- 3 Beds
- 2 Bath
- 2 Garages
- 2529 Sq.ft
