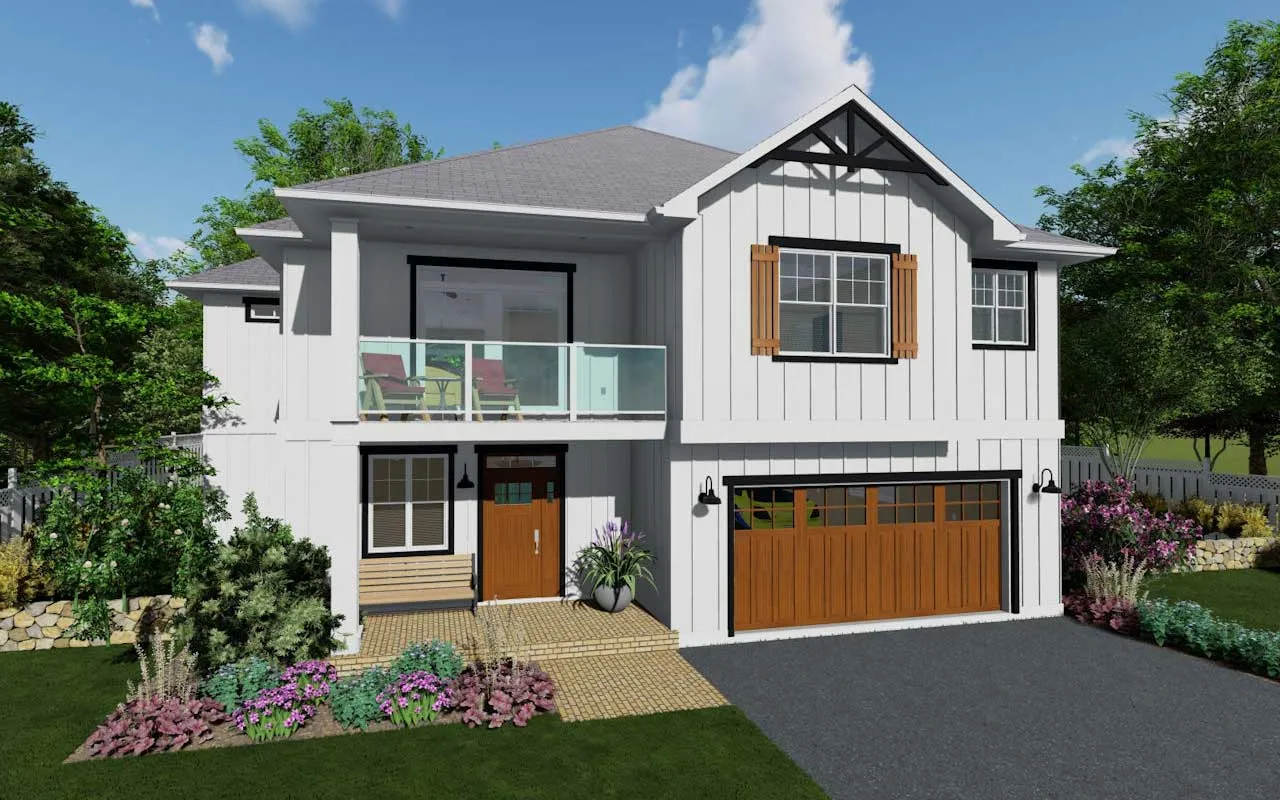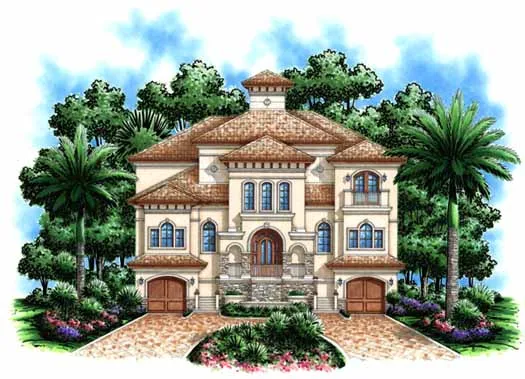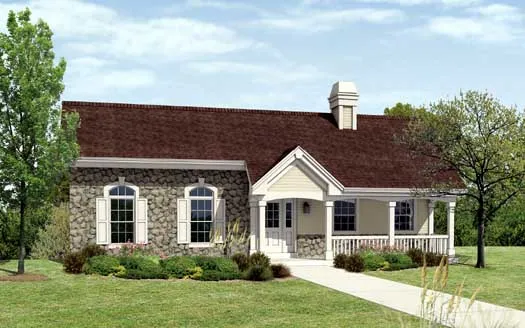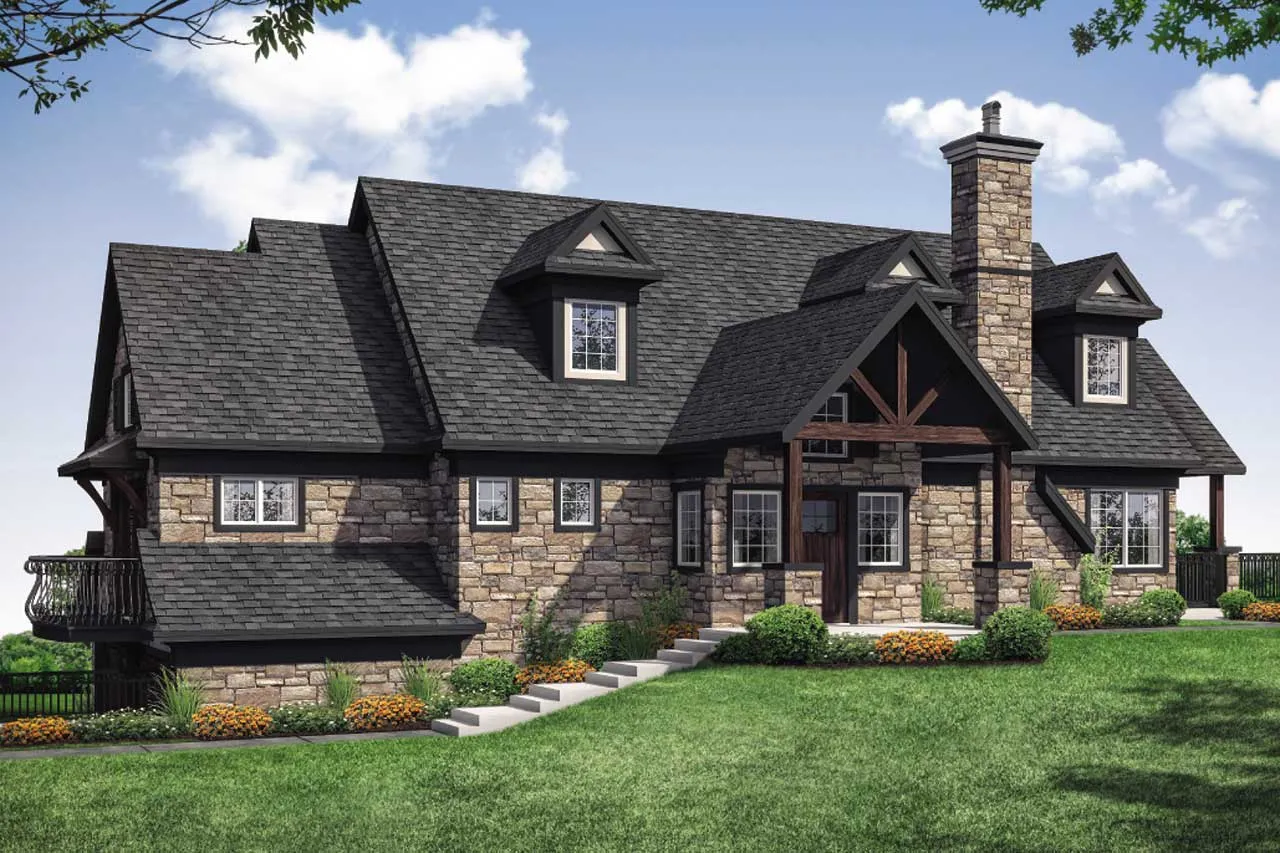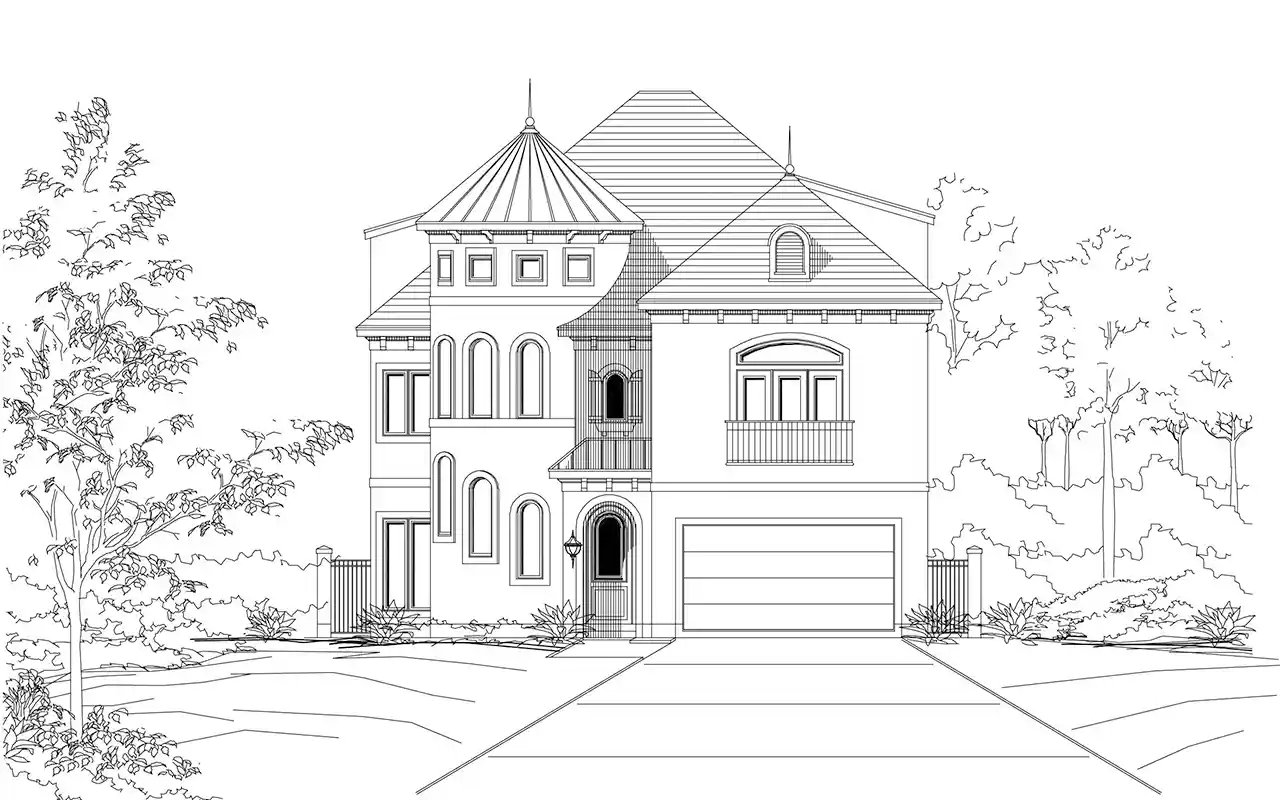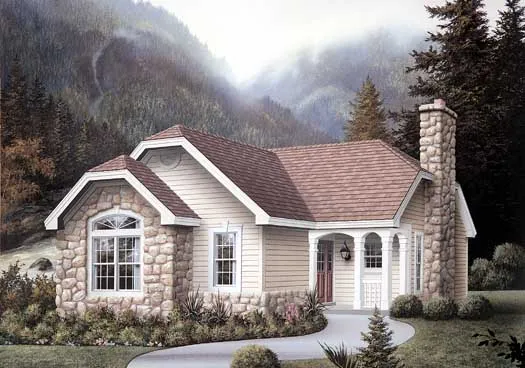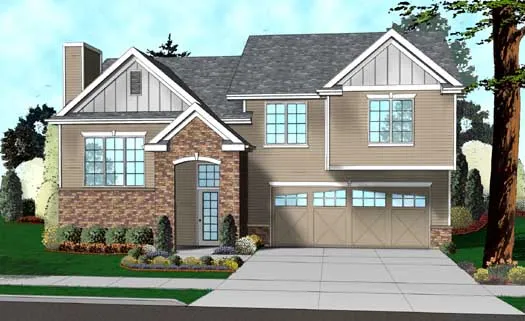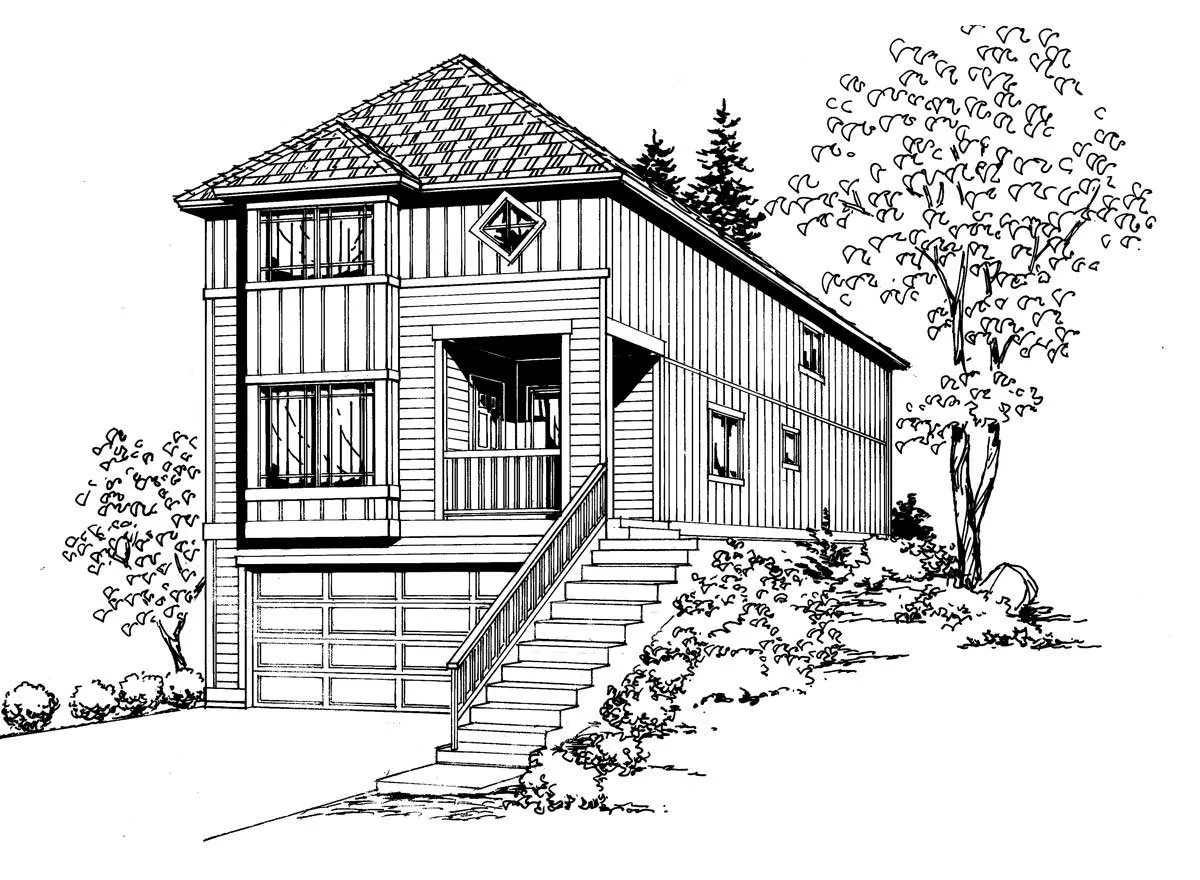House plans with Garage Under
Plan # 10-1912
Specification
- 1 Stories
- 5 Beds
- 4 Bath
- 3 Garages
- 3743 Sq.ft
Plan # 32-161
Specification
- 2 Stories
- 3 Beds
- 3 Bath
- 2494 Sq.ft
Plan # 55-177
Specification
- 3 Stories
- 4 Beds
- 1 - 1/2 Bath
- 4 Garages
- 4735 Sq.ft
Plan # 77-264
Specification
- 1 Stories
- 2 Beds
- 2 - 1/2 Bath
- 3 Garages
- 1348 Sq.ft
Plan # 17-1024
Specification
- 1 Stories
- 1 Beds
- 1 - 1/2 Bath
- 2 Garages
- 1802 Sq.ft
Plan # 5-648
Specification
- 2 Stories
- 3 Beds
- 2 - 1/2 Bath
- 2 Garages
- 2309 Sq.ft
Plan # 19-538
Specification
- 3 Stories
- 5 Beds
- 5 - 1/2 Bath
- 2 Garages
- 4456 Sq.ft
Plan # 77-228
Specification
- 1 Stories
- 2 Beds
- 2 Bath
- 1 Garages
- 1547 Sq.ft
Plan # 20-239
Specification
- 2 Stories
- 3 Beds
- 2 - 1/2 Bath
- 3 Garages
- 2826 Sq.ft
Plan # 1-163
Specification
- 2 Stories
- 4 Beds
- 2 Bath
- 3 Garages
- 2287 Sq.ft
Plan # 15-649
Specification
- 2 Stories
- 3 Beds
- 2 Bath
- 2 Garages
- 1920 Sq.ft
Plan # 74-223
Specification
- 1 Stories
- 3 Beds
- 3 - 1/2 Bath
- 3 Garages
- 3137 Sq.ft
Plan # 4-124
Specification
- Split entry
- 3 Beds
- 2 Bath
- 2 Garages
- 1579 Sq.ft
Plan # 40-291
Specification
- Split entry
- 3 Beds
- 2 Bath
- 2 Garages
- 1445 Sq.ft
Plan # 59-331
Specification
- 1 Stories
- 3 Beds
- 3 Bath
- 2 Garages
- 3285 Sq.ft
Plan # 19-750
Specification
- 3 Stories
- 4 Beds
- 3 Bath
- 2 Garages
- 2791 Sq.ft
Plan # 52-289
Specification
- Multi-level
- 3 Beds
- 2 Bath
- 2 Garages
- 1339 Sq.ft
Plan # 88-144
Specification
- 2 Stories
- 4 Beds
- 2 - 1/2 Bath
- 2 Garages
- 1488 Sq.ft

