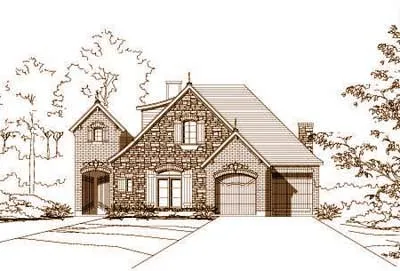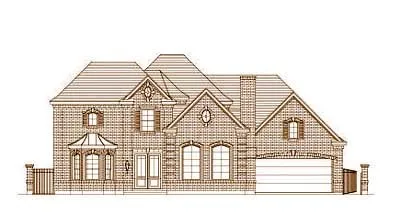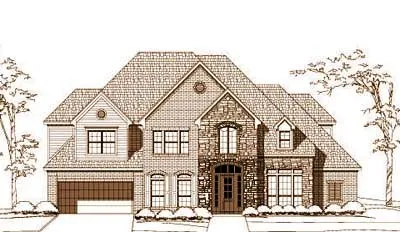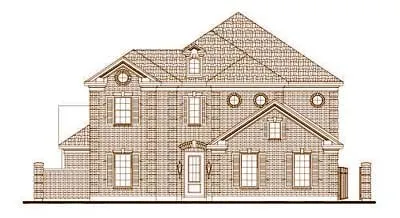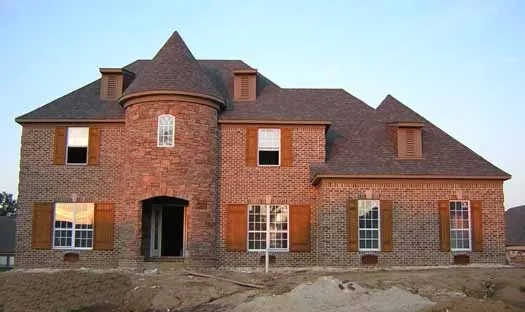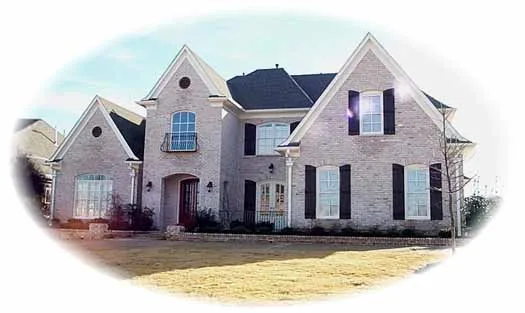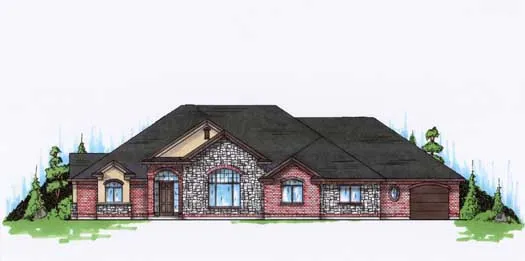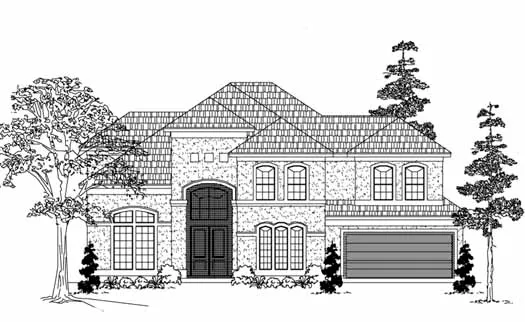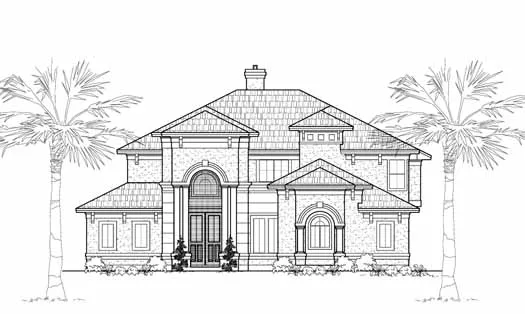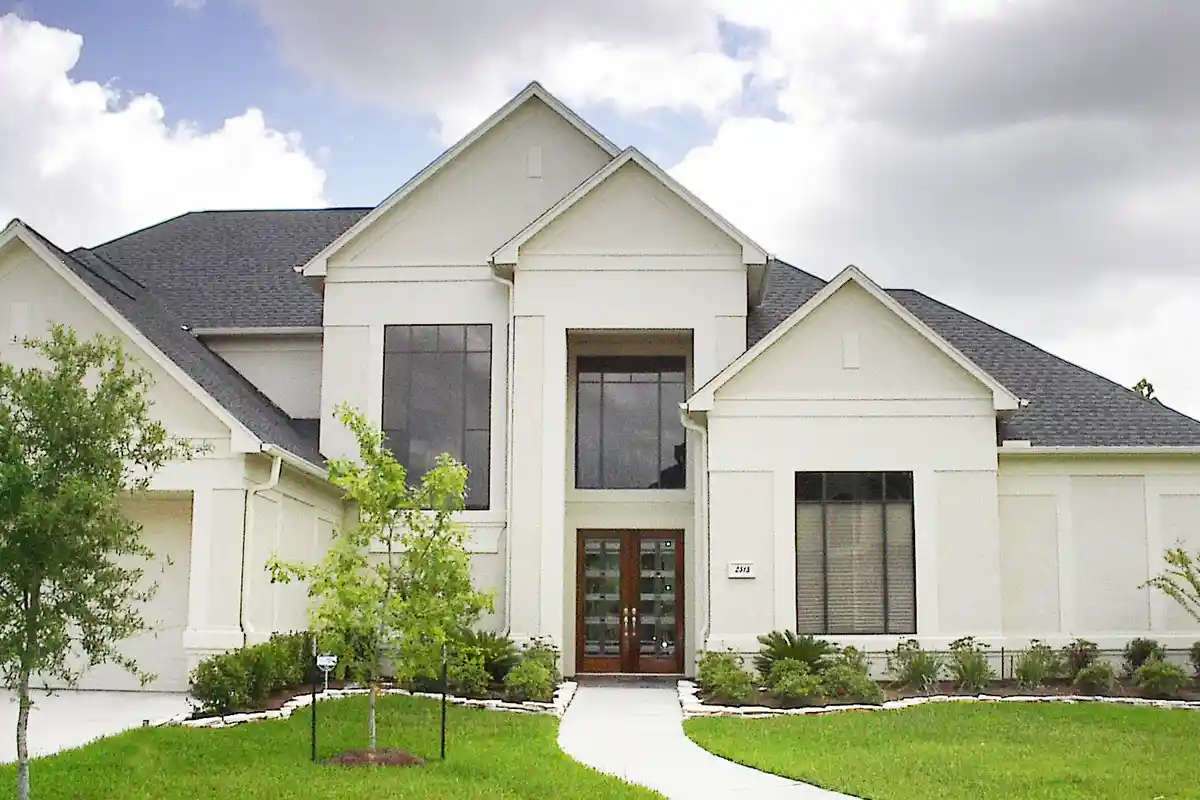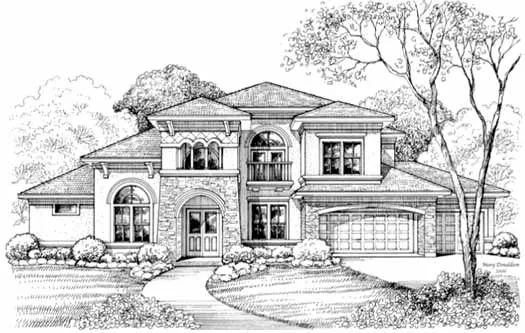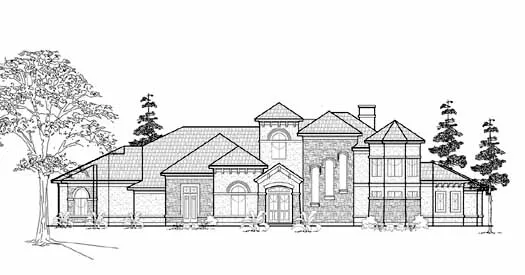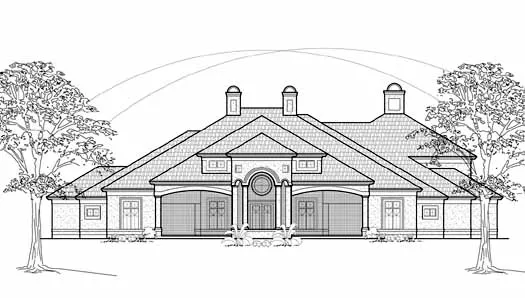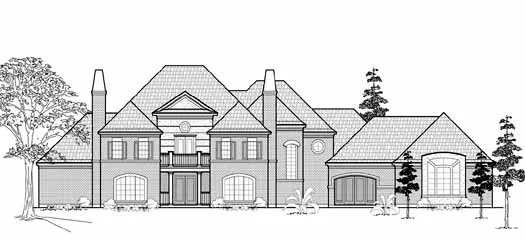House plans with Grand Entry
Plan # 19-816
Specification
- 2 Stories
- 3 Beds
- 3 - 1/2 Bath
- 2 Garages
- 3433 Sq.ft
Plan # 19-1206
Specification
- 2 Stories
- 4 Beds
- 3 - 1/2 Bath
- 3 Garages
- 3583 Sq.ft
Plan # 19-1428
Specification
- 2 Stories
- 4 Beds
- 3 - 1/2 Bath
- 3 Garages
- 4196 Sq.ft
Plan # 19-1447
Specification
- 2 Stories
- 4 Beds
- 3 - 1/2 Bath
- 3 Garages
- 4582 Sq.ft
Plan # 19-1583
Specification
- 2 Stories
- 5 Beds
- 3 - 1/2 Bath
- 3 Garages
- 4933 Sq.ft
Plan # 19-1693
Specification
- 2 Stories
- 4 Beds
- 3 - 1/2 Bath
- 3 Garages
- 3708 Sq.ft
Plan # 6-1777
Specification
- 2 Stories
- 3 Beds
- 3 Bath
- 3 Garages
- 2686 Sq.ft
Plan # 6-1835
Specification
- 2 Stories
- 4 Beds
- 4 Bath
- 3 Garages
- 3642 Sq.ft
Plan # 6-1849
Specification
- 2 Stories
- 3 Beds
- 3 Bath
- 3 Garages
- 4308 Sq.ft
Plan # 6-1854
Specification
- 2 Stories
- 4 Beds
- 5 - 1/2 Bath
- 3 Garages
- 5310 Sq.ft
Plan # 53-224
Specification
- 1 Stories
- 3 Beds
- 2 - 1/2 Bath
- 3 Garages
- 3170 Sq.ft
Plan # 62-223
Specification
- 2 Stories
- 4 Beds
- 3 - 1/2 Bath
- 3 Garages
- 3688 Sq.ft
Plan # 62-242
Specification
- 2 Stories
- 4 Beds
- 3 - 1/2 Bath
- 2 Garages
- 3816 Sq.ft
Plan # 62-335
Specification
- 2 Stories
- 4 Beds
- 3 - 1/2 Bath
- 3 Garages
- 4421 Sq.ft
Plan # 62-347
Specification
- 2 Stories
- 5 Beds
- 5 - 1/2 Bath
- 3 Garages
- 4486 Sq.ft
Plan # 62-427
Specification
- 2 Stories
- 5 Beds
- 5 - 1/2 Bath
- 3 Garages
- 5210 Sq.ft
Plan # 62-432
Specification
- 2 Stories
- 4 Beds
- 4 - 1/2 Bath
- 4 Garages
- 5314 Sq.ft
Plan # 62-437
Specification
- 2 Stories
- 4 Beds
- 4 - 1/2 Bath
- 3 Garages
- 5379 Sq.ft
