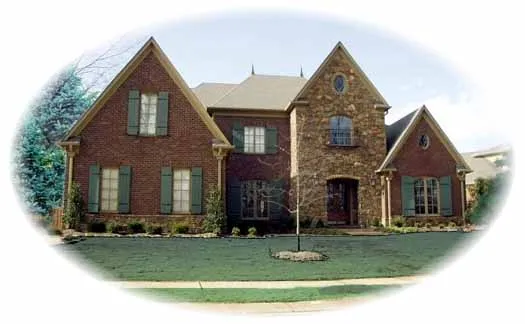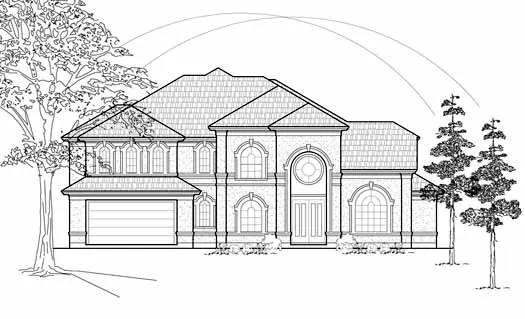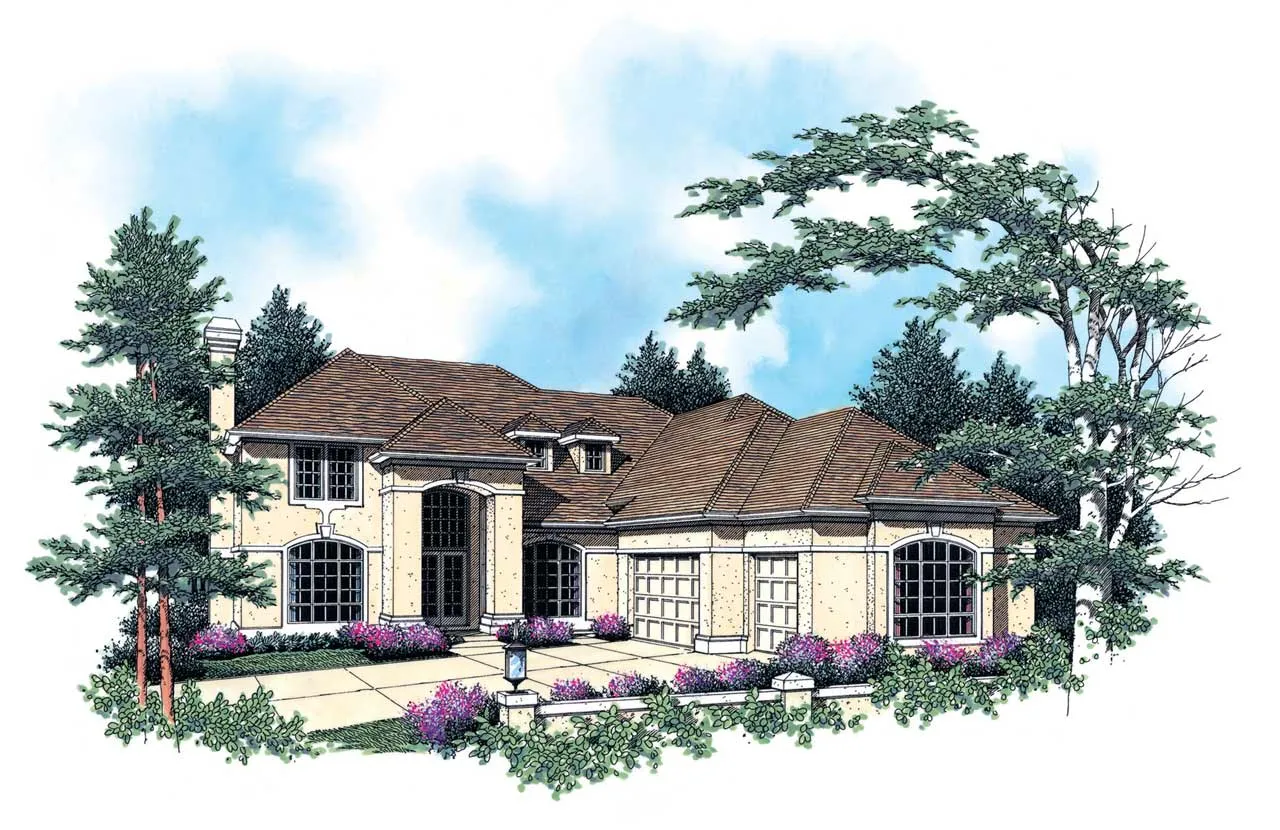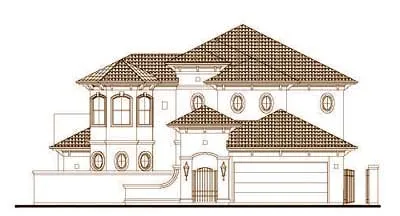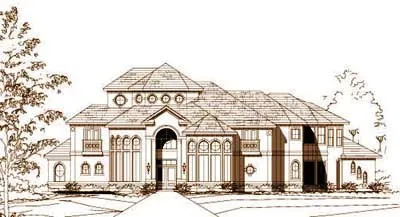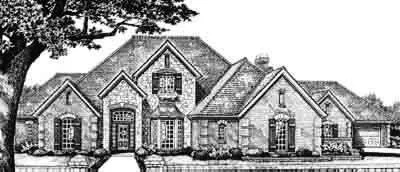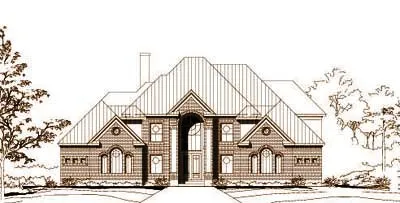-
15% OFF - SPRING SALE!!!
House plans with Grand Entry
Plan # 19-1691
Specification
- 2 Stories
- 4 Beds
- 3 - 1/2 Bath
- 3 Garages
- 3510 Sq.ft
Plan # 41-1074
Specification
- 1 Stories
- 4 Beds
- 3 Bath
- 3 Garages
- 3005 Sq.ft
Plan # 6-1868
Specification
- 2 Stories
- 5 Beds
- 4 - 1/2 Bath
- 3 Garages
- 4899 Sq.ft
Plan # 62-301
Specification
- 2 Stories
- 3 Beds
- 3 - 1/2 Bath
- 3 Garages
- 4176 Sq.ft
Plan # 74-362
Specification
- 2 Stories
- 4 Beds
- 2 - 1/2 Bath
- 3 Garages
- 3779 Sq.ft
Plan # 19-1503
Specification
- 2 Stories
- 4 Beds
- 3 - 1/2 Bath
- 3 Garages
- 3518 Sq.ft
Plan # 19-1557
Specification
- 3 Stories
- 4 Beds
- 3 - 1/2 Bath
- 3 Garages
- 5035 Sq.ft
Plan # 8-935
Specification
- 2 Stories
- 4 Beds
- 3 - 1/2 Bath
- 3 Garages
- 3640 Sq.ft
Plan # 19-1555
Specification
- 2 Stories
- 5 Beds
- 5 - 1/2 Bath
- 3 Garages
- 6125 Sq.ft
Plan # 6-1820
Specification
- 2 Stories
- 4 Beds
- 4 Bath
- 3 Garages
- 3402 Sq.ft
Plan # 8-555
Specification
- 2 Stories
- 4 Beds
- 3 - 1/2 Bath
- 4 Garages
- 3760 Sq.ft
Plan # 19-187
Specification
- 3 Stories
- 3 Beds
- 4 - 1/2 Bath
- 2 Garages
- 3971 Sq.ft
Plan # 19-1556
Specification
- 2 Stories
- 4 Beds
- 4 - 1/2 Bath
- 4 Garages
- 4750 Sq.ft


