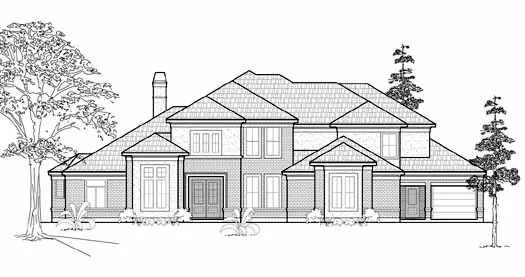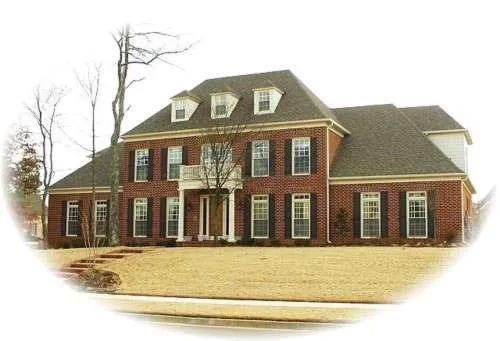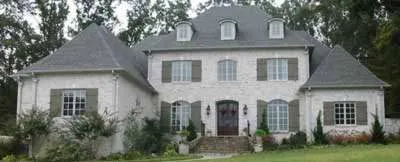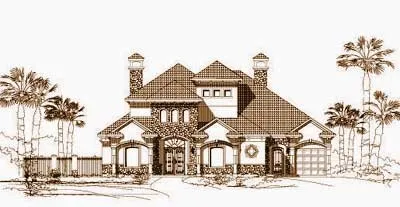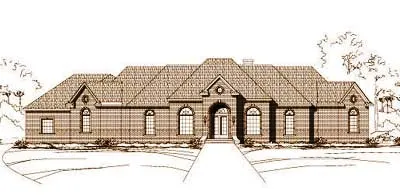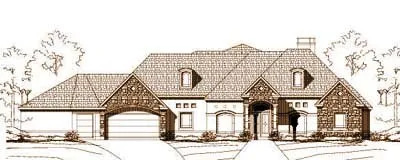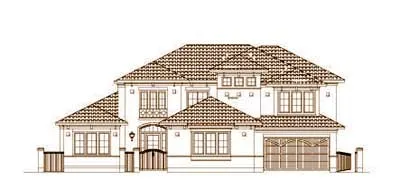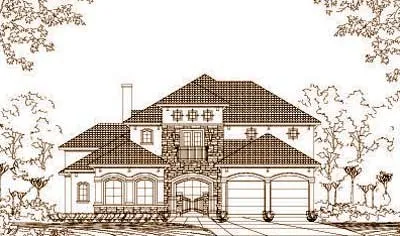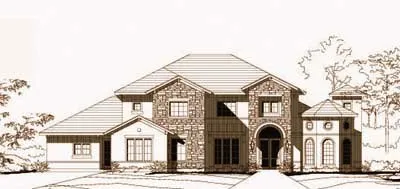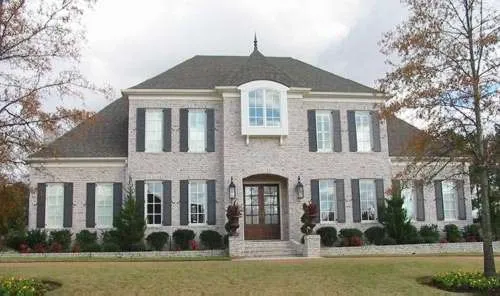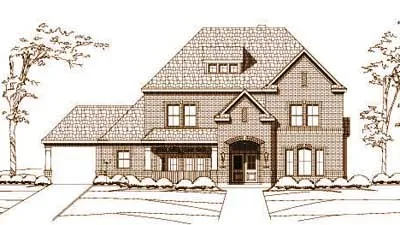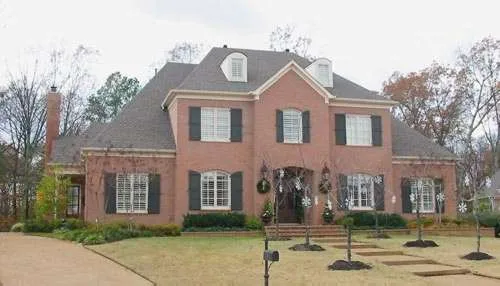-
BLACK FRIDAY SALE !!! 20% OFF MOST PLANS !!!
House Plans With Guest Suites
There’s nothing more gratifying than welcoming friends and family to your home. But without a guest suite in the house plans, they won’t have a designated space to themselves.
Whether you have guests stay with you for the holidays or need an extra bedroom for the occasional overnight visit, having a room for guests makes visits and get-togethers go more smoothly. Your visitors have more privacy, and everyone has a comfortable place to sleep at night.
When discussing your home’s floor plan with your builders, you’ll realize there are many details to consider when integrating a guest suite. From the dimensions and architectural features to the location, there are almost endless options, giving you the flexibility to find house plans with guest suites that are perfect for your family’s needs.
Read More- 2 Stories
- 5 Beds
- 4 - 1/2 Bath
- 3 Garages
- 4571 Sq.ft
- 2 Stories
- 4 Beds
- 4 - 1/2 Bath
- 3 Garages
- 4574 Sq.ft
- 2 Stories
- 4 Beds
- 4 - 1/2 Bath
- 3 Garages
- 4627 Sq.ft
- 2 Stories
- 5 Beds
- 3 - 1/2 Bath
- 3 Garages
- 4629 Sq.ft
- 2 Stories
- 4 Beds
- 4 - 1/2 Bath
- 3 Garages
- 4633 Sq.ft
- 2 Stories
- 4 Beds
- 4 - 1/2 Bath
- 3 Garages
- 4648 Sq.ft
- 2 Stories
- 4 Beds
- 3 - 1/2 Bath
- 3 Garages
- 4660 Sq.ft
- 2 Stories
- 4 Beds
- 4 - 1/2 Bath
- 3 Garages
- 4677 Sq.ft
- 2 Stories
- 4 Beds
- 4 - 1/2 Bath
- 3 Garages
- 4697 Sq.ft
- 2 Stories
- 5 Beds
- 4 - 1/2 Bath
- 4 Garages
- 4714 Sq.ft
- 2 Stories
- 4 Beds
- 4 - 1/2 Bath
- 3 Garages
- 4742 Sq.ft
- 2 Stories
- 5 Beds
- 3 - 1/2 Bath
- 3 Garages
- 4743 Sq.ft
- 2 Stories
- 5 Beds
- 4 - 1/2 Bath
- 3 Garages
- 4751 Sq.ft
- 2 Stories
- 5 Beds
- 4 - 1/2 Bath
- 3 Garages
- 4771 Sq.ft
- 2 Stories
- 5 Beds
- 4 - 1/2 Bath
- 4779 Sq.ft
- 2 Stories
- 5 Beds
- 4 - 1/2 Bath
- 3 Garages
- 4792 Sq.ft
- 2 Stories
- 3 Beds
- 4 - 1/2 Bath
- 3 Garages
- 4802 Sq.ft
- 2 Stories
- 4 Beds
- 4 - 1/2 Bath
- 3 Garages
- 4822 Sq.ft
What a Guest Suite Is — And Isn’t
A guest suite is a bedroom that family and friends can use when they visit to stay for one night or more. Guest suites usually share a hallway and a bathroom with the rest of the home. As such, they don’t provide separate living quarters as an in-law suite does.
Where in-law suites offer independent-living areas — such as full kitchens or kitchenettes, a private bath, a living room area, and possibly a separate entrance with a foyer — the standard guest suite is a bedroom with or without its own bath. In fact, some guest suites have a jack-and-jill bath that’s shared with another bedroom.
Because they are a bedroom that’s integrated into the rest of the main floor plan rather than a separate living suite, guest rooms are excellent for overnight stays and short-term visits. If loved ones stay in your home for long-term visits or have live-in family members, an in-law suite is a better option.
In-law suites provide more independent living space to ensure guests have everything they require to sleep, bathe, cook, and relax in a private residence, making them feel more at home in your house.
Why Do People Want a Home with a Guest Suite?
A guest suite is a popular feature for large families and vacation homes. With an extra bedroom, you can invite people for celebrations, family gatherings, or simple impromptu sleepovers, knowing there’s a comfortable space for visitors.
Whether your kids want to bring a friend to the vacation home to make the family getaway more memorable, or your household loves hosting aunts, uncles, cousins, grandparents, and other loved ones for special occasions — a guest suite lets your family enjoy the company of others.
And most crucially, your guests won’t have to rely on uncomfortable air mattresses or sleep on the couch each night.
Features of a Guest Suite
A guest suite might have a layout similar to other bedrooms in the house. But because its purpose is a little different, some features are more common with a guest suite floor plan.
Feature #1: Close Proximity to Other Amenities
If you want a guest room in your house to provide your kids with an extra room for sleepovers, you might want the guest bedroom next to the areas designed for fun and entertainment, like your media room or a game room.

In this case, the guest room might not have its own bath, but your guest can use the bathroom on that floor, giving them a slightly removed space from other bedrooms and household bathrooms without requiring a full bed and bath suite.
Feature #2: Standard Bedroom Dimensions (Or Smaller)
Because a guest room is seldom occupied, there’s no need to devote generous square footage to your guest suite unless you want your home’s visitors to have more space for a workspace, a sitting area, or another amenity.
For example, a standard bedroom measure 11 to 12 square feet, while an owner’s suite might be 14 square feet or larger. Your guest room might be your smallest bedroom, and it won’t necessarily have a large closet because it’s only accommodating short-term stays.
Feature #3: Located on the First Floor
A first-floor guest suite is a good option if you want your visitors to feel integrated into your household’s lifestyle. Instead of being next to the kids’ bedrooms upstairs or sharing a jack-and-jill bath, first-floor guest suites are close to shared areas like the family room, dining area, and kitchen.

With a first-floor guest suite, your visiting loved ones also have easier access to outdoor living spaces, inviting them to spend time in the lanai or on the back porch where they can enjoy the fresh air and views of your gardens, pool, or other outdoor features.
Common Guest Suite Layouts
Whether you’re using a floor plan with a first-floor guest suite, a bedroom on the upper floor, or a private space on the lower level, there are different ways to approach the layout of your home.
Jack and Jill Bath
In this floor plan, a first-floor guest suite shares a bathroom with another equal-sized bedroom.

This jack-and-jill bath layout lets you have an extra bedroom for friends and family without needing an additional full bath. And, because the guest can close the door to the bathroom from their room, they still can enjoy total privacy.
Full Guest Suite
Another option is to use a bedroom and bathroom suite as the guest bedroom. This floor plan works well for smaller families who don’t require multiple bedrooms for children or larger homes with the kids’ bedrooms on the second floor.

The first-floor guest bedroom has its own bath near the living room and a craft room, creating a cozy oasis in the front of the home. The master bedroom is also on the first floor, while three more bedrooms are on the upper level next to a recreation room — creating a separate space for kids.
A Guest Room with a Shared Bath and Hallway
A third layout option is a guest suite that opens into the hallway, shared with other bedrooms. The other bedrooms might have their own bath or all of the bedrooms (including the guest suite) use the same shared bathroom found in the hallway.
Is a Floor Plan with a Guest Suite Right For You?
A floor plan with a guest suite can add value to your home or vacation house while allowing you and your family to have company over without worrying about space issues.
However, a guest suite isn’t right for every family. Here are the advantages and disadvantages of having a guest suite in your house plans.
Advantages
If people often visit, including a guest space is usually a good idea, especially if you have children occupying other bedrooms.
- With a guest suite, you can connect with friends and family anytime. This setup makes it easier to host holiday gatherings and bond with your loved ones.
- Even when you don’t have someone over, you can use the space for storage. As no one’s sleeping there night after night and storing their belongings, you can store bedding, seasonal decorations, and other items in the closet or under the bed.
- You can repurpose your guest room into a bonus room if you want a space to work from home, exercise, or study. Simply fit in a comfortable bed, and your extra bedroom can serve as a guest room, home office, craft space, or home gym.
Disadvantages
If you don’t need a guest room, or if an in-law suite is a better fit for your needs, you might not want a guest bed in your floor plan.
- A guest suite adds to the square footage, which increases the plot of land requirements and the overall cost.
- Depending on the layout, your guest might need to share a bathroom with others in the home. And if you want a separate bathroom for your guests, that is also an additional cost.
Find the Right Guest Suite Floor Plan Today
When creating an inviting home you can share with loved ones, a guest suite can be a great addition to your floor plan. It’s much more comfortable for short-term guests to have their own room, and you can use the space for other things like storage or a home office!
And with so many options for the layout — first-floor guest bedrooms that open up to the family room or lanai, jack-and-jill layouts that don’t require as much space, and full guest suites that offer privacy and comfort — you can find a floor plan that perfectly aligns with your family’s lifestyle.
Browse Monster House Plan floor plans and start building your welcoming dream home today!
