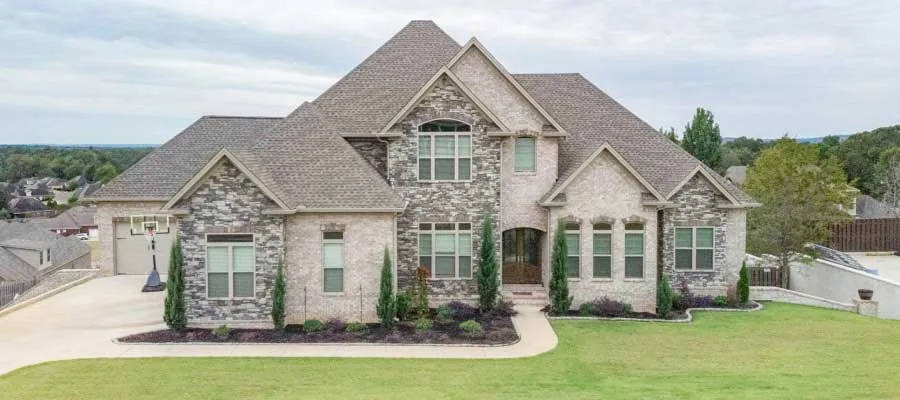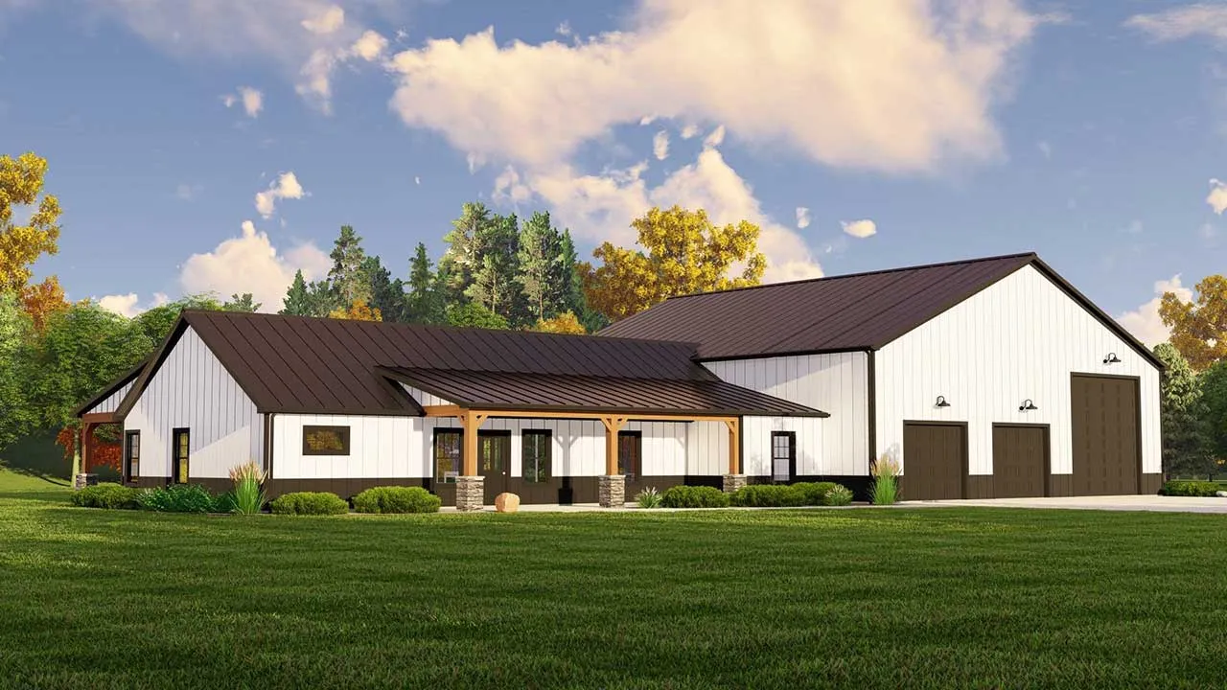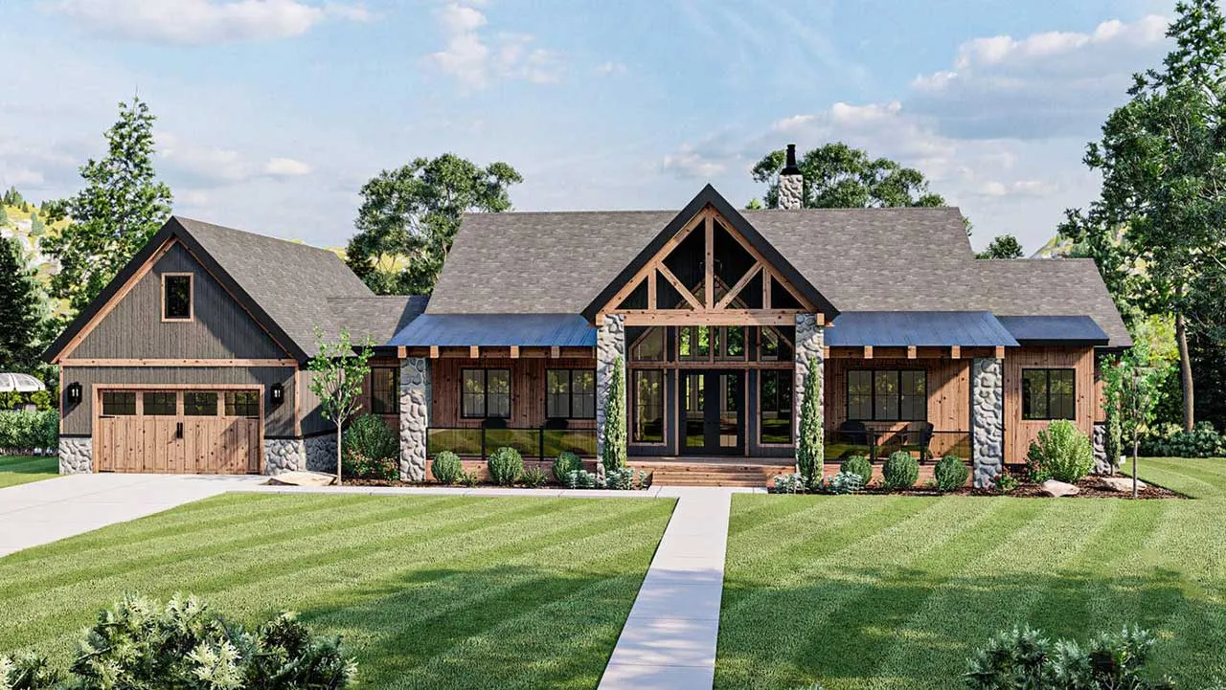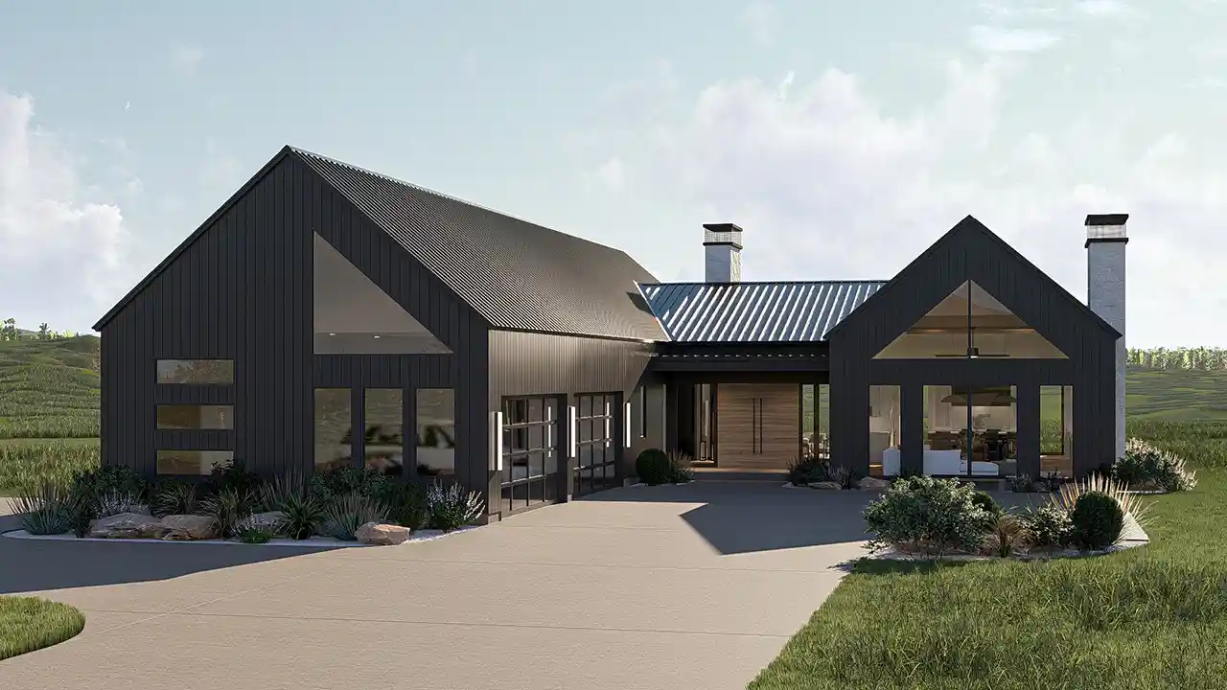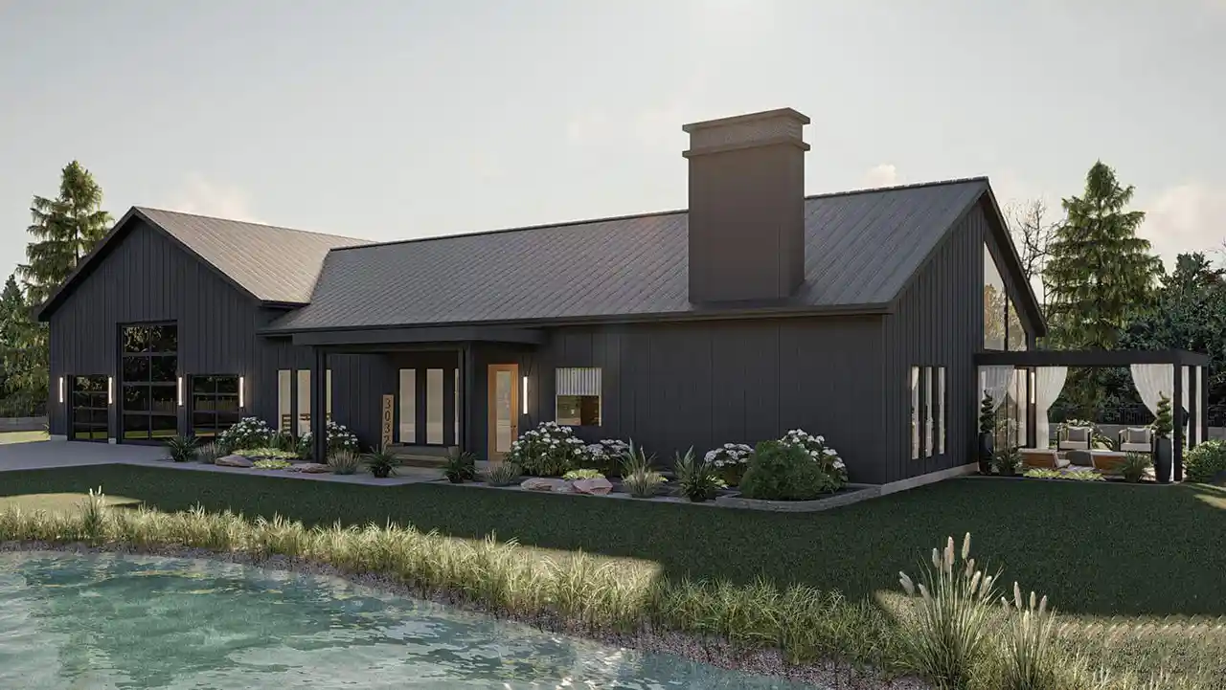House plans with Safe / Gun Room
- 1 Stories
- 4 Beds
- 4 Bath
- 4 Garages
- 3416 Sq.ft
- 1 Stories
- 3 Beds
- 2 - 1/2 Bath
- 2 Garages
- 2486 Sq.ft
- 1 Stories
- 5 Beds
- 3 Bath
- 3 Garages
- 3880 Sq.ft
- 2 Stories
- 3 Beds
- 2 - 1/2 Bath
- 4 Garages
- 2765 Sq.ft
- 2 Stories
- 3 Beds
- 3 - 1/2 Bath
- 6 Garages
- 2250 Sq.ft
- 2 Stories
- 4 Beds
- 3 - 1/2 Bath
- 3 Garages
- 3177 Sq.ft
- 2 Stories
- 3 Beds
- 2 - 1/2 Bath
- 2 Garages
- 2456 Sq.ft
- 2 Stories
- 6 Beds
- 6 - 1/2 Bath
- 3 Garages
- 5233 Sq.ft
- 2 Stories
- 4 Beds
- 4 - 1/2 Bath
- 2 Garages
- 3245 Sq.ft
- 1 Stories
- 3 Beds
- 2 Bath
- 4 Garages
- 1896 Sq.ft
- 1 Stories
- 2 Beds
- 2 Bath
- 2 Garages
- 3016 Sq.ft
- 1 Stories
- 3 Beds
- 3 Bath
- 4 Garages
- 2681 Sq.ft
- 1 Stories
- 3 Beds
- 2 - 1/2 Bath
- 2 Garages
- 2136 Sq.ft
- 1 Stories
- 3 Beds
- 2 - 1/2 Bath
- 3 Garages
- 2731 Sq.ft
- 1 Stories
- 4 Beds
- 4 - 1/2 Bath
- 2 Garages
- 5098 Sq.ft
- 1 Stories
- 3 Beds
- 3 - 1/2 Bath
- 4 Garages
- 4601 Sq.ft
- 2 Stories
- 5 Beds
- 6 - 1/2 Bath
- 5 Garages
- 7519 Sq.ft
- 2 Stories
- 7 Beds
- 8 - 1/2 Bath
- 3 Garages
- 11715 Sq.ft


