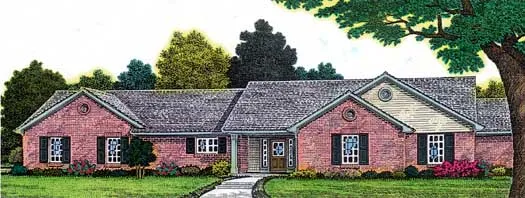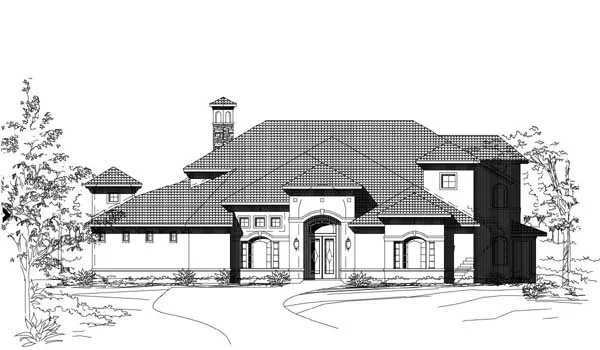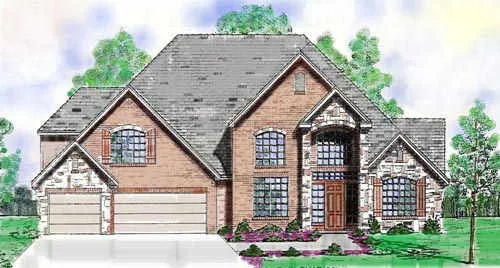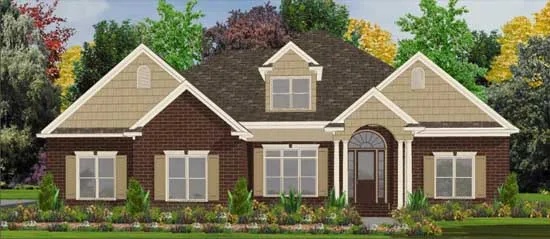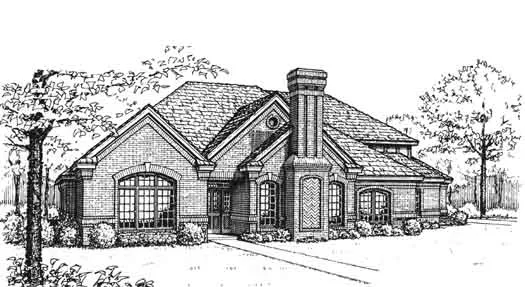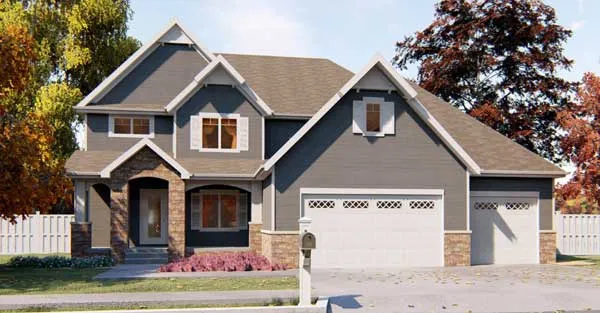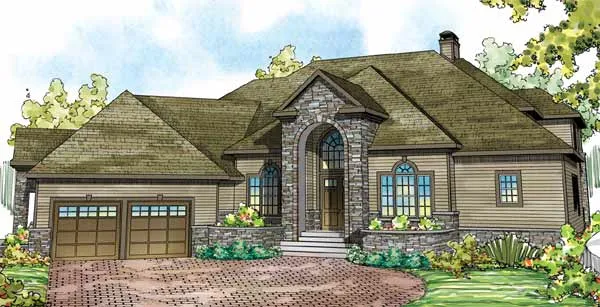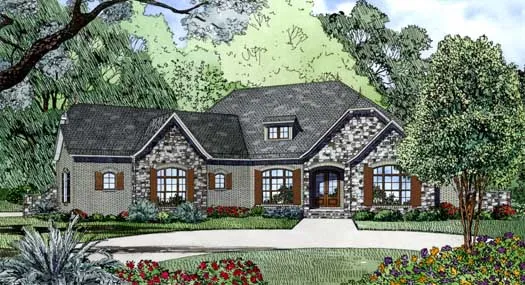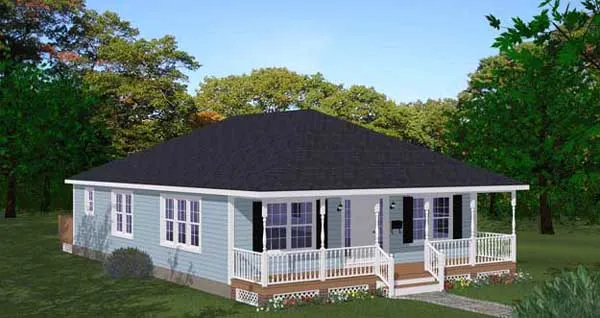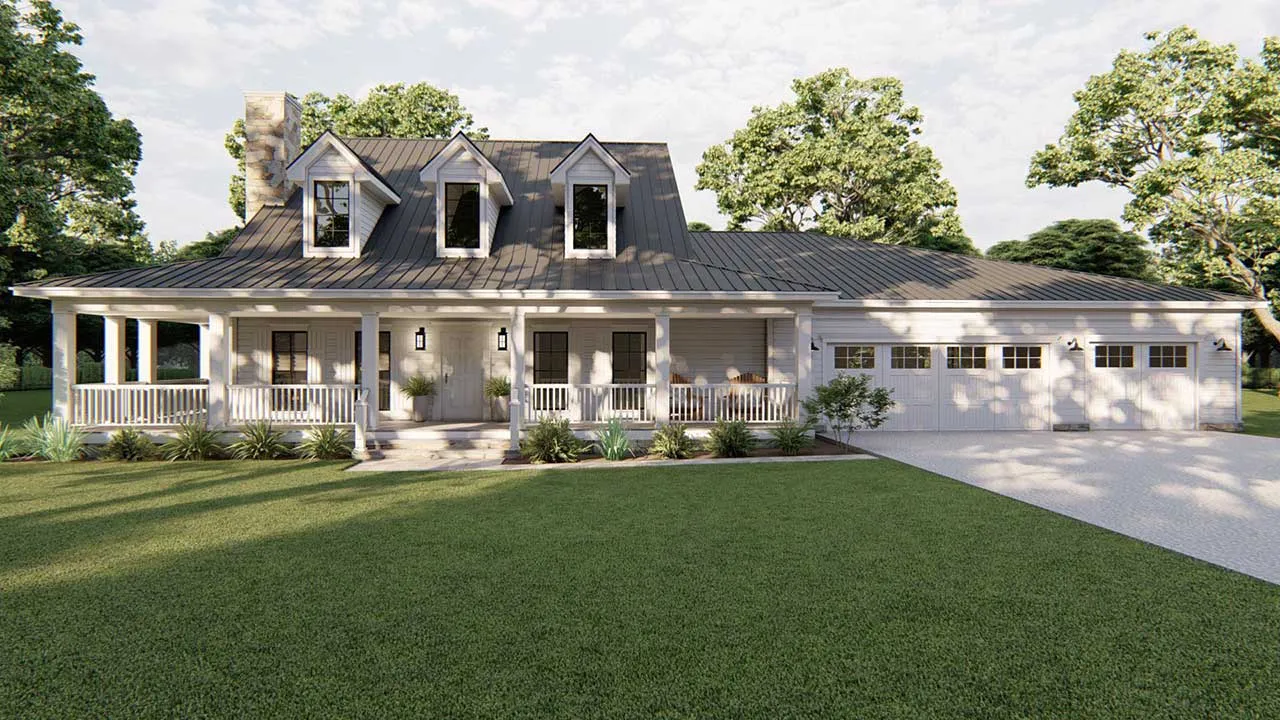-
15% OFF - SPRING SALE!!!
House plans with Safe / Gun Room
Plan # 8-1212
Specification
- 1 Stories
- 3 Beds
- 2 Bath
- 2 Garages
- 1798 Sq.ft
Plan # 19-1879
Specification
- 2 Stories
- 3 Beds
- 3 - 1/2 Bath
- 2 Garages
- 5137 Sq.ft
Plan # 3-222
Specification
- 2 Stories
- 4 Beds
- 4 - 1/2 Bath
- 3 Garages
- 3949 Sq.ft
Plan # 103-202
Specification
- 2 Stories
- 4 Beds
- 3 - 1/2 Bath
- 3 Garages
- 3934 Sq.ft
Plan # 8-1004
Specification
- 2 Stories
- 4 Beds
- 3 - 1/2 Bath
- 3 Garages
- 3391 Sq.ft
Plan # 52-320
Specification
- 2 Stories
- 4 Beds
- 3 - 1/2 Bath
- 3 Garages
- 2664 Sq.ft
Plan # 17-967
Specification
- 2 Stories
- 4 Beds
- 4 - 1/2 Bath
- 2 Garages
- 5471 Sq.ft
Plan # 12-1294
Specification
- 1 Stories
- 4 Beds
- 2 - 1/2 Bath
- 2 Garages
- 2617 Sq.ft
Plan # 64-201
Specification
- 1 Stories
- 3 Beds
- 1 Bath
- 1408 Sq.ft
Plan # 12-1663
Specification
- 1 Stories
- 3 Beds
- 3 Bath
- 3 Garages
- 3005 Sq.ft
