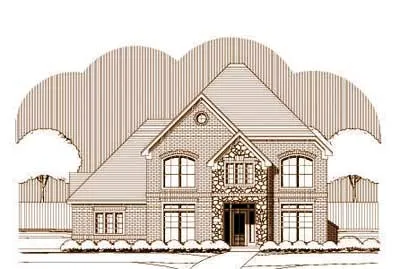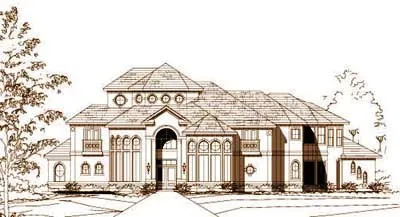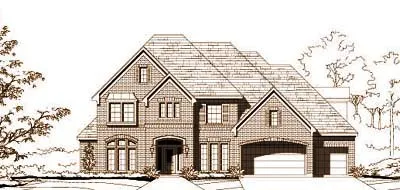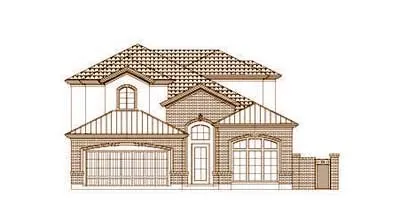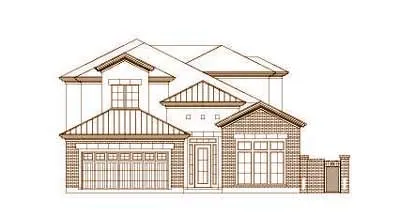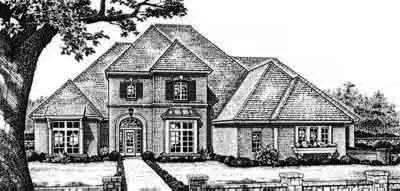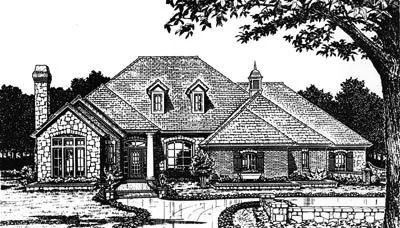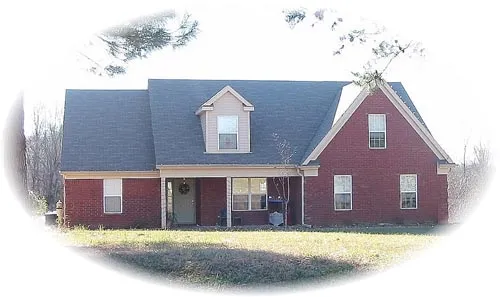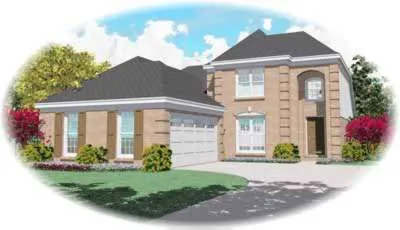House plans with Hobby / Rec-room
Plan # 19-1538
Specification
- 2 Stories
- 4 Beds
- 3 - 1/2 Bath
- 3582 Sq.ft
Plan # 19-1555
Specification
- 2 Stories
- 5 Beds
- 5 - 1/2 Bath
- 3 Garages
- 6125 Sq.ft
Plan # 19-1557
Specification
- 3 Stories
- 4 Beds
- 3 - 1/2 Bath
- 3 Garages
- 5035 Sq.ft
Plan # 19-1561
Specification
- 2 Stories
- 5 Beds
- 3 - 1/2 Bath
- 4 Garages
- 5613 Sq.ft
Plan # 19-1570
Specification
- 2 Stories
- 5 Beds
- 4 - 1/2 Bath
- 3 Garages
- 4399 Sq.ft
Plan # 19-1580
Specification
- 2 Stories
- 4 Beds
- 4 - 1/2 Bath
- 3 Garages
- 4287 Sq.ft
Plan # 19-1672
Specification
- 2 Stories
- 5 Beds
- 4 - 1/2 Bath
- 2 Garages
- 3551 Sq.ft
Plan # 19-1673
Specification
- 2 Stories
- 5 Beds
- 4 - 1/2 Bath
- 2 Garages
- 3551 Sq.ft
Plan # 8-589
Specification
- 2 Stories
- 4 Beds
- 3 - 1/2 Bath
- 3 Garages
- 4187 Sq.ft
Plan # 8-751
Specification
- 1 Stories
- 3 Beds
- 2 - 1/2 Bath
- 3 Garages
- 2740 Sq.ft
Plan # 6-1363
Specification
- 2 Stories
- 3 Beds
- 2 - 1/2 Bath
- 2 Garages
- 2275 Sq.ft
Plan # 6-1400
Specification
- 2 Stories
- 3 Beds
- 2 - 1/2 Bath
- 2 Garages
- 2549 Sq.ft
Plan # 7-428
Specification
- 2 Stories
- 4 Beds
- 3 - 1/2 Bath
- 3 Garages
- 3468 Sq.ft
Plan # 7-632
Specification
- 1 Stories
- 4 Beds
- 3 Bath
- 3 Garages
- 3771 Sq.ft
Plan # 7-656
Specification
- 1 Stories
- 4 Beds
- 3 Bath
- 3 Garages
- 3777 Sq.ft
Plan # 6-508
Specification
- 2 Stories
- 4 Beds
- 3 Bath
- 2 Garages
- 2130 Sq.ft
Plan # 6-510
Specification
- 2 Stories
- 4 Beds
- 3 Bath
- 2 Garages
- 2437 Sq.ft
Plan # 6-518
Specification
- 2 Stories
- 3 Beds
- 2 - 1/2 Bath
- 2 Garages
- 2901 Sq.ft
