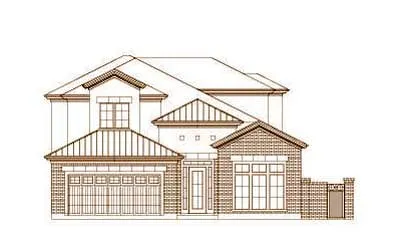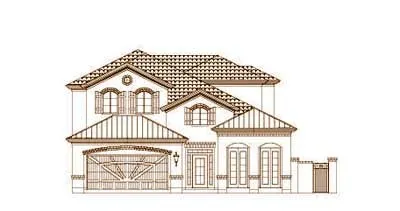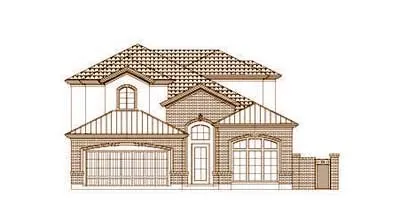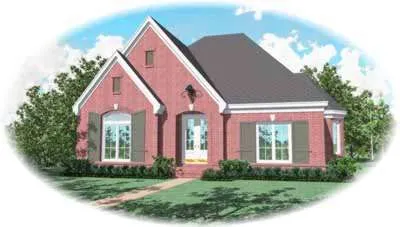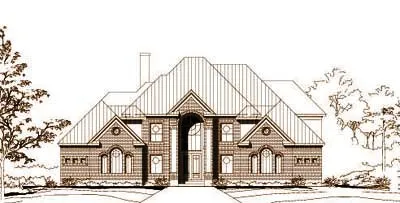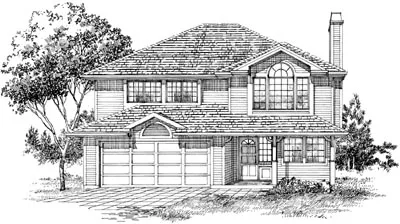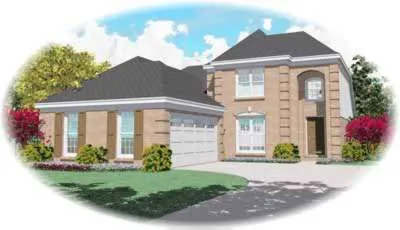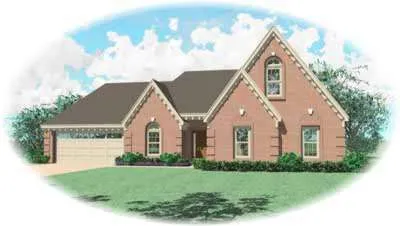-
15% OFF - SPRING SALE!!!
House plans with Hobby / Rec-room
Plan # 19-1477
Specification
- 2 Stories
- 4 Beds
- 3 - 1/2 Bath
- 2 Garages
- 3234 Sq.ft
Plan # 19-1512
Specification
- 2 Stories
- 4 Beds
- 3 - 1/2 Bath
- 3967 Sq.ft
Plan # 19-1535
Specification
- 2 Stories
- 4 Beds
- 3 - 1/2 Bath
- 2 Garages
- 3645 Sq.ft
Plan # 19-1671
Specification
- 2 Stories
- 5 Beds
- 4 - 1/2 Bath
- 2 Garages
- 3551 Sq.ft
Plan # 19-1672
Specification
- 2 Stories
- 5 Beds
- 4 - 1/2 Bath
- 2 Garages
- 3551 Sq.ft
Plan # 30-171
Specification
- 2 Stories
- 3 Beds
- 2 - 1/2 Bath
- 2 Garages
- 1543 Sq.ft
Plan # 6-1802
Specification
- 2 Stories
- 4 Beds
- 3 - 1/2 Bath
- 3 Garages
- 3609 Sq.ft
Plan # 6-1012
Specification
- 2 Stories
- 4 Beds
- 3 Bath
- 2 Garages
- 2992 Sq.ft
Plan # 6-1163
Specification
- 2 Stories
- 4 Beds
- 3 Bath
- 2 Garages
- 3262 Sq.ft
Plan # 21-178
Specification
- 1 Stories
- 4 Beds
- 3 Bath
- 3 Garages
- 3110 Sq.ft
Plan # 21-201
Specification
- 2 Stories
- 4 Beds
- 4 Bath
- 3 Garages
- 2481 Sq.ft
Plan # 19-1556
Specification
- 2 Stories
- 4 Beds
- 4 - 1/2 Bath
- 4 Garages
- 4750 Sq.ft
Plan # 35-145
Specification
- 2 Stories
- 3 Beds
- 2 Bath
- 2 Garages
- 1446 Sq.ft
Plan # 19-1804
Specification
- 2 Stories
- 4 Beds
- 4 - 1/2 Bath
- 3465 Sq.ft
Plan # 46-247
Specification
- 2 Stories
- 3 Beds
- 2 - 1/2 Bath
- 3 Garages
- 3067 Sq.ft
Plan # 6-508
Specification
- 2 Stories
- 4 Beds
- 3 Bath
- 2 Garages
- 2130 Sq.ft
Plan # 6-566
Specification
- 2 Stories
- 3 Beds
- 2 Bath
- 2 Garages
- 2105 Sq.ft
Plan # 19-241
Specification
- 2 Stories
- 4 Beds
- 3 - 1/2 Bath
- 2713 Sq.ft
