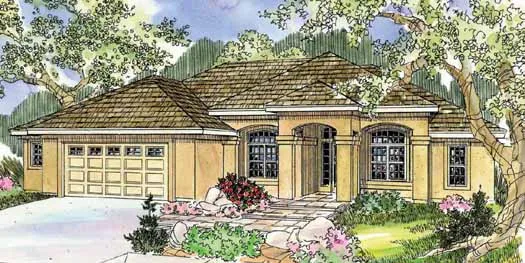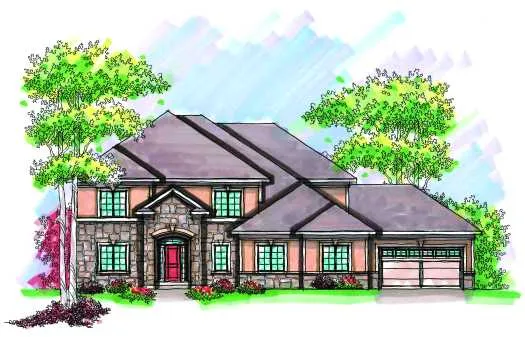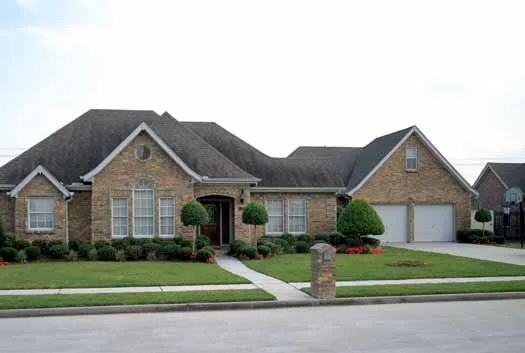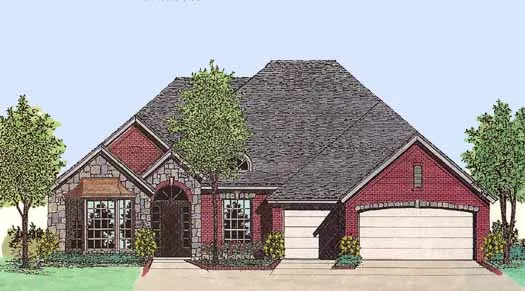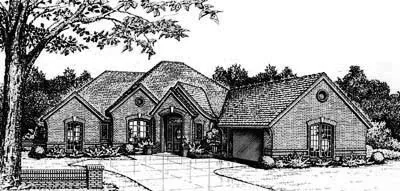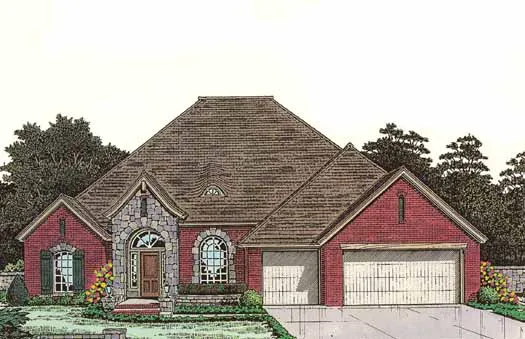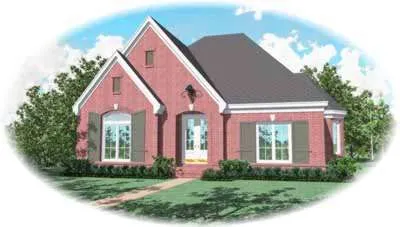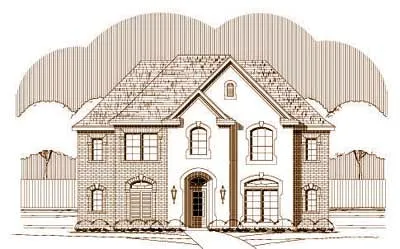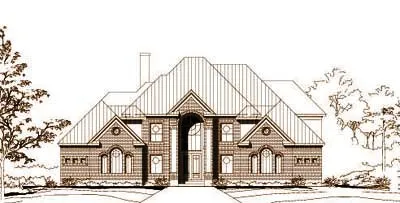House plans with Den / Office / Computer
- 1 Stories
- 3 Beds
- 2 Bath
- 2 Garages
- 2495 Sq.ft
- 2 Stories
- 4 Beds
- 3 Bath
- 2 Garages
- 2162 Sq.ft
- 2 Stories
- 4 Beds
- 2 - 1/2 Bath
- 2 Garages
- 2542 Sq.ft
- 2 Stories
- 4 Beds
- 3 - 1/2 Bath
- 3 Garages
- 2697 Sq.ft
- 2 Stories
- 3 Beds
- 4 Bath
- 3 Garages
- 3309 Sq.ft
- 2 Stories
- 4 Beds
- 3 - 1/2 Bath
- 4 Garages
- 3134 Sq.ft
- 1 Stories
- 4 Beds
- 2 Bath
- 2 Garages
- 1889 Sq.ft
- 1 Stories
- 4 Beds
- 2 - 1/2 Bath
- 3 Garages
- 2912 Sq.ft
- 1 Stories
- 3 Beds
- 2 Bath
- 2 Garages
- 2260 Sq.ft
- 1 Stories
- 4 Beds
- 3 Bath
- 3 Garages
- 2415 Sq.ft
- 1 Stories
- 4 Beds
- 2 - 1/2 Bath
- 2 Garages
- 2653 Sq.ft
- 1 Stories
- 4 Beds
- 3 Bath
- 3 Garages
- 2455 Sq.ft
- 1 Stories
- 3 Beds
- 2 Bath
- 2 Garages
- 2644 Sq.ft
- 2 Stories
- 4 Beds
- 3 - 1/2 Bath
- 3 Garages
- 3274 Sq.ft
- 2 Stories
- 4 Beds
- 3 Bath
- 2 Garages
- 2191 Sq.ft
- 2 Stories
- 4 Beds
- 3 - 1/2 Bath
- 3173 Sq.ft
- 2 Stories
- 5 Beds
- 3 - 1/2 Bath
- 3 Garages
- 5336 Sq.ft
- 2 Stories
- 4 Beds
- 4 - 1/2 Bath
- 4 Garages
- 4750 Sq.ft
