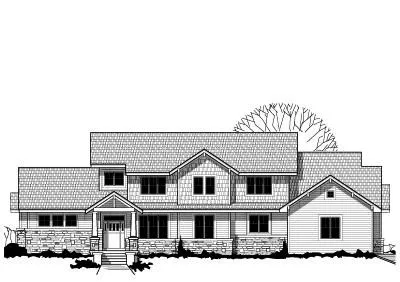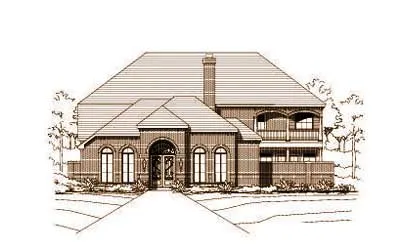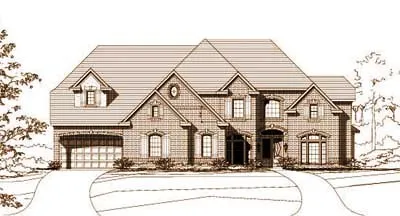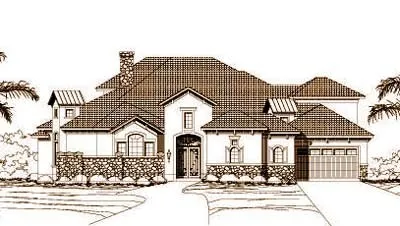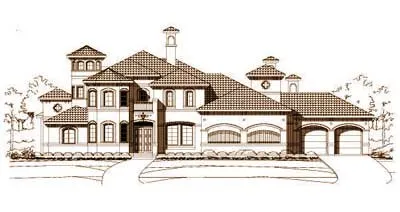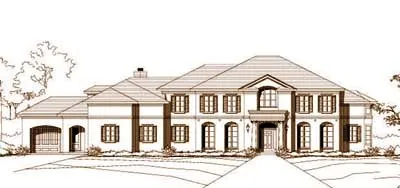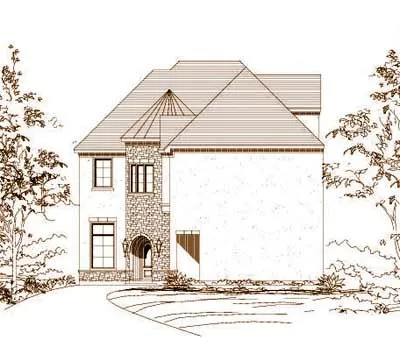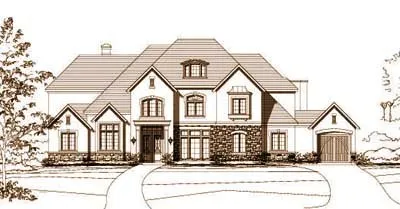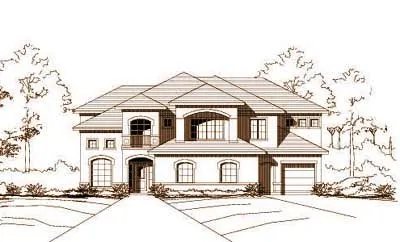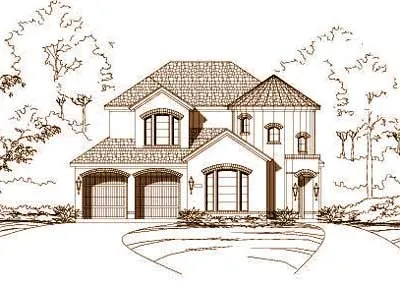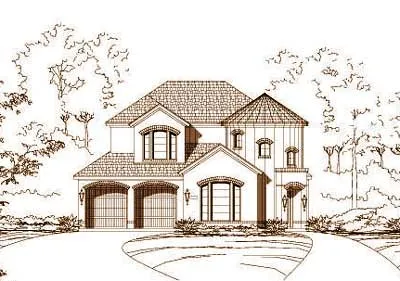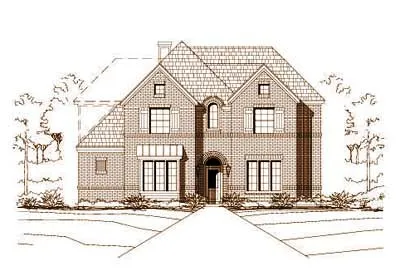House plans with Media Room
Plan # 21-300
Specification
- 1 Stories
- 3 Beds
- 3 - 1/2 Bath
- 3 Garages
- 4105 Sq.ft
Plan # 21-393
Specification
- 1 Stories
- 4 Beds
- 3 Bath
- 3 Garages
- 3606 Sq.ft
Plan # 21-483
Specification
- 1 Stories
- 3 Beds
- 4 - 1/2 Bath
- 3 Garages
- 3791 Sq.ft
Plan # 21-615
Specification
- 2 Stories
- 4 Beds
- 4 - 1/2 Bath
- 4 Garages
- 4517 Sq.ft
Plan # 19-171
Specification
- 2 Stories
- 3 Beds
- 3 Bath
- 2 Garages
- 3887 Sq.ft
Plan # 19-212
Specification
- 2 Stories
- 4 Beds
- 3 - 1/2 Bath
- 3 Garages
- 3735 Sq.ft
Plan # 19-223
Specification
- 2 Stories
- 4 Beds
- 3 - 1/2 Bath
- 3 Garages
- 5145 Sq.ft
Plan # 19-264
Specification
- 2 Stories
- 4 Beds
- 4 - 1/2 Bath
- 3 Garages
- 4864 Sq.ft
Plan # 19-291
Specification
- 2 Stories
- 4 Beds
- 3 - 1/2 Bath
- 2 Garages
- 4543 Sq.ft
Plan # 19-455
Specification
- 2 Stories
- 4 Beds
- 3 - 1/2 Bath
- 2 Garages
- 4773 Sq.ft
Plan # 19-460
Specification
- 2 Stories
- 5 Beds
- 5 - 1/2 Bath
- 3 Garages
- 5574 Sq.ft
Plan # 19-478
Specification
- 3 Stories
- 4 Beds
- 4 - 1/2 Bath
- 2 Garages
- 3595 Sq.ft
Plan # 19-481
Specification
- 2 Stories
- 4 Beds
- 3 - 1/2 Bath
- 3967 Sq.ft
Plan # 19-513
Specification
- 2 Stories
- 4 Beds
- 4 - 1/2 Bath
- 3 Garages
- 5414 Sq.ft
Plan # 19-524
Specification
- 2 Stories
- 4 Beds
- 3 - 1/2 Bath
- 3 Garages
- 4028 Sq.ft
Plan # 19-613
Specification
- 2 Stories
- 3 Beds
- 2 - 1/2 Bath
- 2 Garages
- 3113 Sq.ft
Plan # 19-614
Specification
- 2 Stories
- 3 Beds
- 2 - 1/2 Bath
- 2 Garages
- 3113 Sq.ft
Plan # 19-623
Specification
- 2 Stories
- 4 Beds
- 4 - 1/2 Bath
- 3465 Sq.ft



