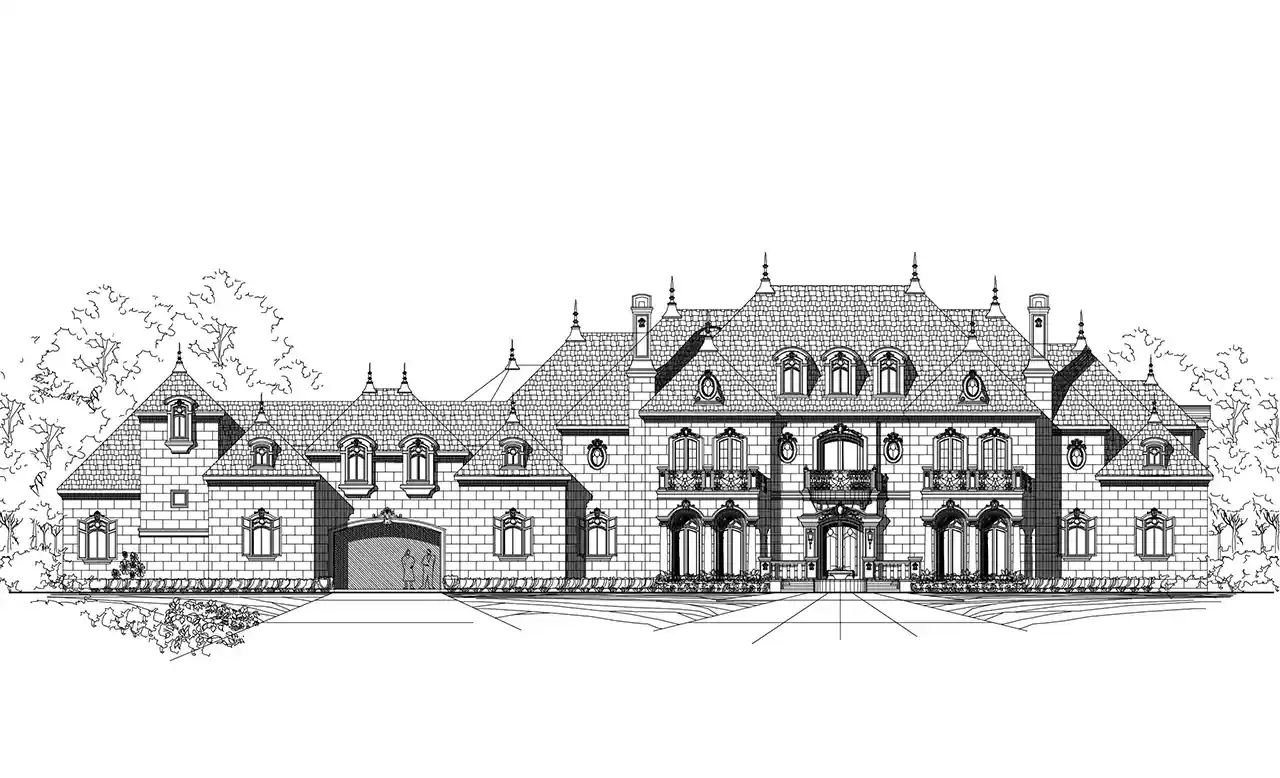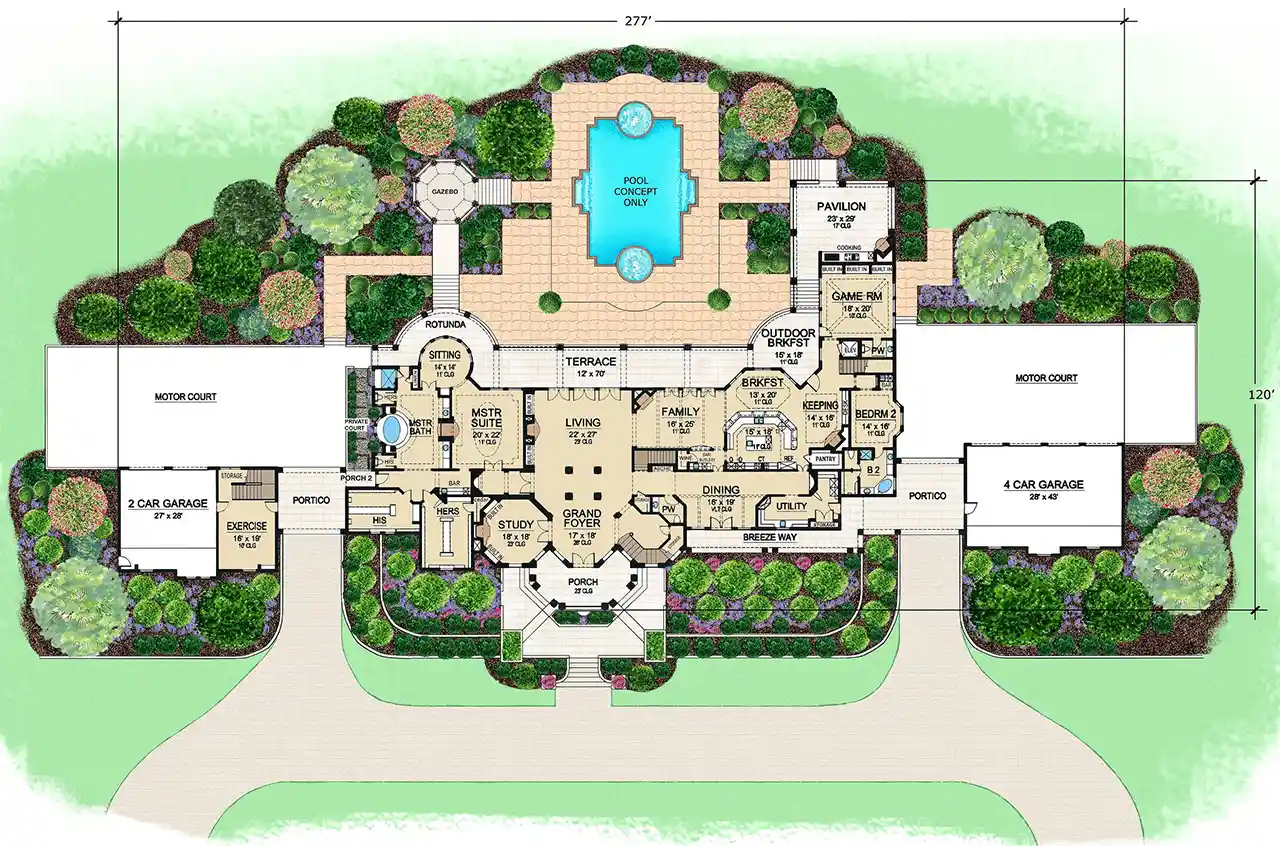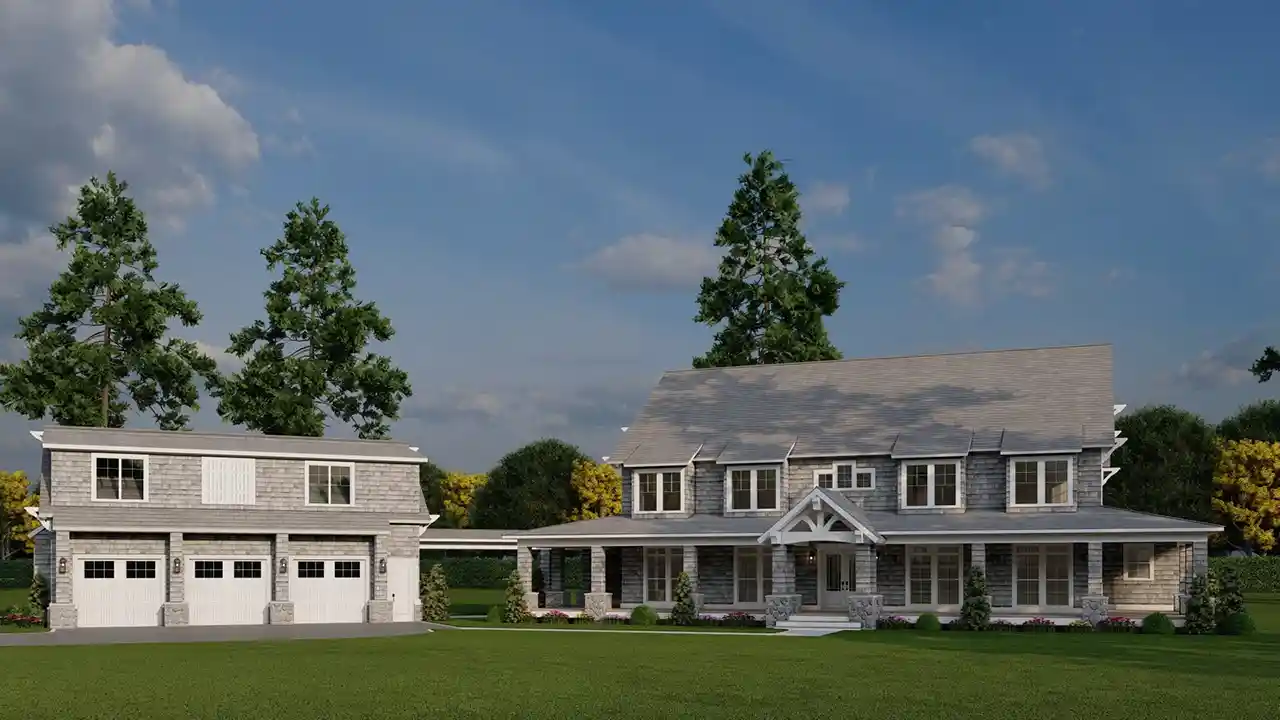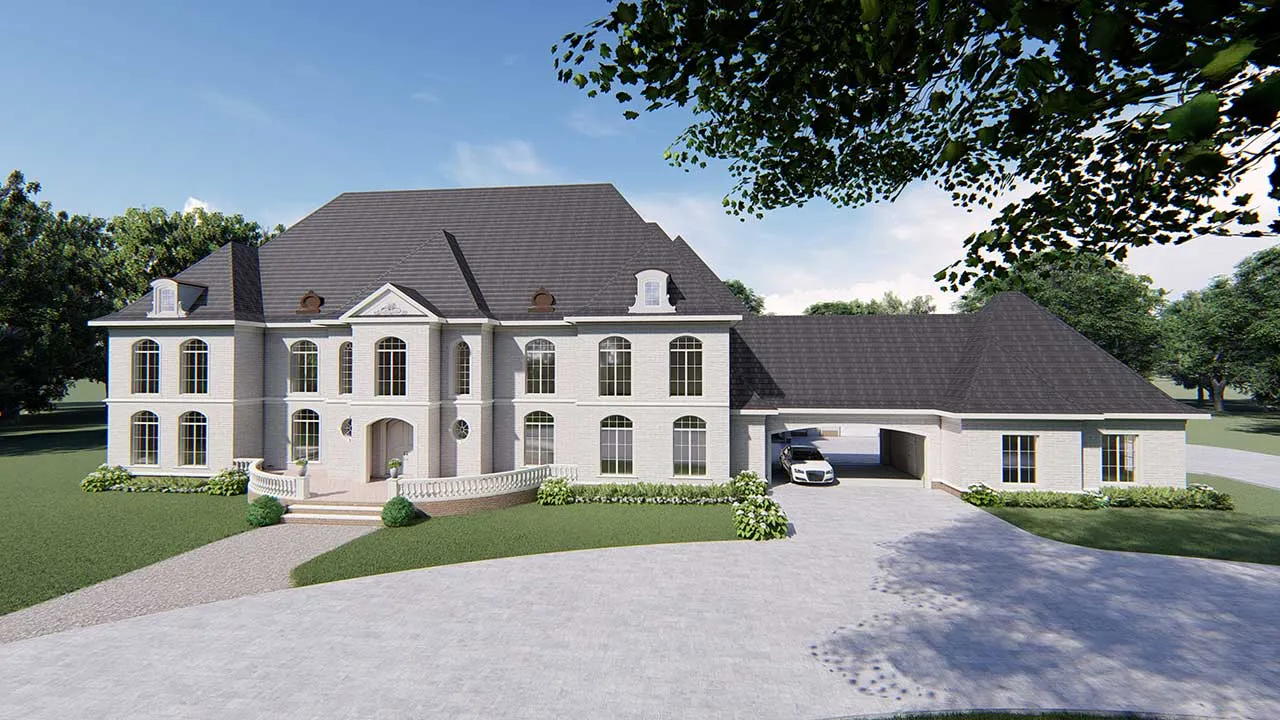Advanced Search Page
- 2 Stories
- 5 Beds
- 3 - 1/2 Bath
- 3 Garages
- 4450 Sq.ft
- 2 Stories
- 8 Beds
- 7 - 1/2 Bath
- 4 Garages
- 11877 Sq.ft
- 3 Stories
- 7 Beds
- 8 - 1/2 Bath
- 8 Garages
- 15378 Sq.ft
- 2 Stories
- 6 Beds
- 5 Bath
- 3 Garages
- 5052 Sq.ft
- 2 Stories
- 5 Beds
- 6 - 1/2 Bath
- 10735 Sq.ft
- 2 Stories
- 5 Beds
- 6 - 1/2 Bath
- 3 Garages
- 9107 Sq.ft
- 2 Stories
- 7 Beds
- 6 - 1/2 Bath
- 5 Garages
- 13782 Sq.ft
- 2 Stories
- 5 Beds
- 6 - 1/2 Bath
- 5 Garages
- 7519 Sq.ft
- 2 Stories
- 7 Beds
- 8 - 1/2 Bath
- 3 Garages
- 11715 Sq.ft
- 2 Stories
- 5 Beds
- 5 - 1/2 Bath
- 3 Garages
- 5466 Sq.ft
- 2 Stories
- 8 Beds
- 8 - 1/2 Bath
- 4 Garages
- 11105 Sq.ft
- 2 Stories
- 5 Beds
- 3 Bath
- 3 Garages
- 2615 Sq.ft
- 3 Stories
- 5 Beds
- 7 - 1/2 Bath
- 6 Garages
- 12291 Sq.ft
- 1 Stories
- 6 Beds
- 5 Bath
- 3 Garages
- 5679 Sq.ft
- 2 Stories
- 7 Beds
- 7 - 1/2 Bath
- 5 Garages
- 8628 Sq.ft
- 1 Stories
- 5 Beds
- 4 - 1/2 Bath
- 3 Garages
- 9303 Sq.ft
- 2 Stories
- 6 Beds
- 6 - 1/2 Bath
- 4 Garages
- 10759 Sq.ft
- 1 Stories
- 4 Beds
- 3 - 1/2 Bath
- 2 Garages
- 3190 Sq.ft




















