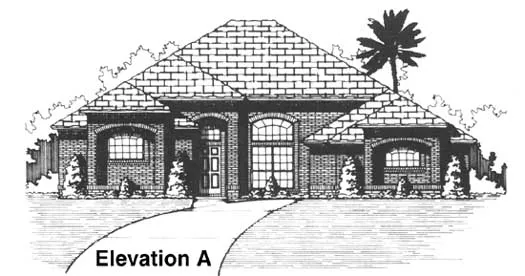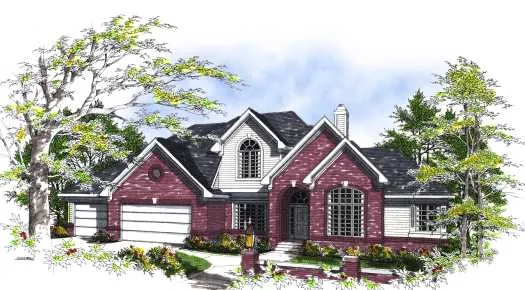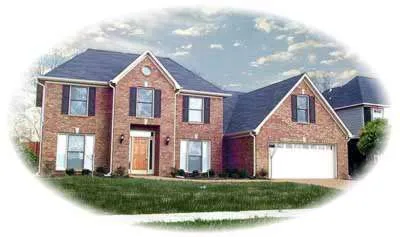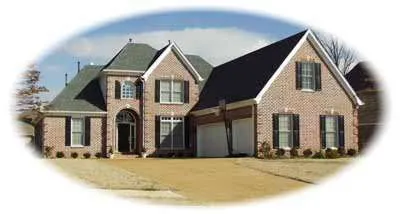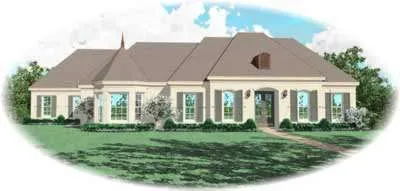Advanced Search Page
Plan # 33-149
Specification
- 2 Stories
- 4 Beds
- 3 - 1/2 Bath
- 2 Garages
- 2492 Sq.ft
Plan # 71-311
Specification
- 1 Stories
- 4 Beds
- 2 Bath
- 2 Garages
- 2336 Sq.ft
Plan # 77-377
Specification
- 2 Stories
- 3 Beds
- 2 - 1/2 Bath
- 2 Garages
- 2360 Sq.ft
Plan # 103-117
Specification
- 2 Stories
- 3 Beds
- 2 - 1/2 Bath
- 2 Garages
- 2822 Sq.ft
Plan # 103-295
Specification
- 2 Stories
- 4 Beds
- 3 Bath
- 2 Garages
- 2655 Sq.ft
Plan # 7-283
Specification
- 2 Stories
- 3 Beds
- 2 - 1/2 Bath
- 3 Garages
- 2702 Sq.ft
Plan # 7-656
Specification
- 1 Stories
- 4 Beds
- 3 Bath
- 3 Garages
- 3777 Sq.ft
Plan # 6-519
Specification
- 2 Stories
- 4 Beds
- 3 - 1/2 Bath
- 2 Garages
- 2972 Sq.ft
Plan # 6-836
Specification
- 2 Stories
- 3 Beds
- 2 - 1/2 Bath
- 3 Garages
- 3317 Sq.ft
Plan # 6-914
Specification
- 2 Stories
- 4 Beds
- 3 Bath
- 2 Garages
- 2808 Sq.ft
Plan # 6-984
Specification
- 2 Stories
- 4 Beds
- 3 Bath
- 2 Garages
- 2343 Sq.ft
Plan # 6-1039
Specification
- 2 Stories
- 3 Beds
- 4 - 1/2 Bath
- 3 Garages
- 3560 Sq.ft
Plan # 6-1050
Specification
- 1 Stories
- 3 Beds
- 2 Bath
- 2 Garages
- 2472 Sq.ft
Plan # 6-1148
Specification
- 2 Stories
- 3 Beds
- 3 Bath
- 3 Garages
- 3625 Sq.ft
Plan # 6-1161
Specification
- 2 Stories
- 3 Beds
- 3 Bath
- 2 Garages
- 3207 Sq.ft
Plan # 6-1189
Specification
- 1 Stories
- 3 Beds
- 2 - 1/2 Bath
- 2 Garages
- 2696 Sq.ft
Plan # 6-1195
Specification
- 2 Stories
- 3 Beds
- 3 Bath
- 3 Garages
- 3302 Sq.ft
Plan # 21-171
Specification
- 1 Stories
- 4 Beds
- 4 Bath
- 3 Garages
- 3405 Sq.ft

