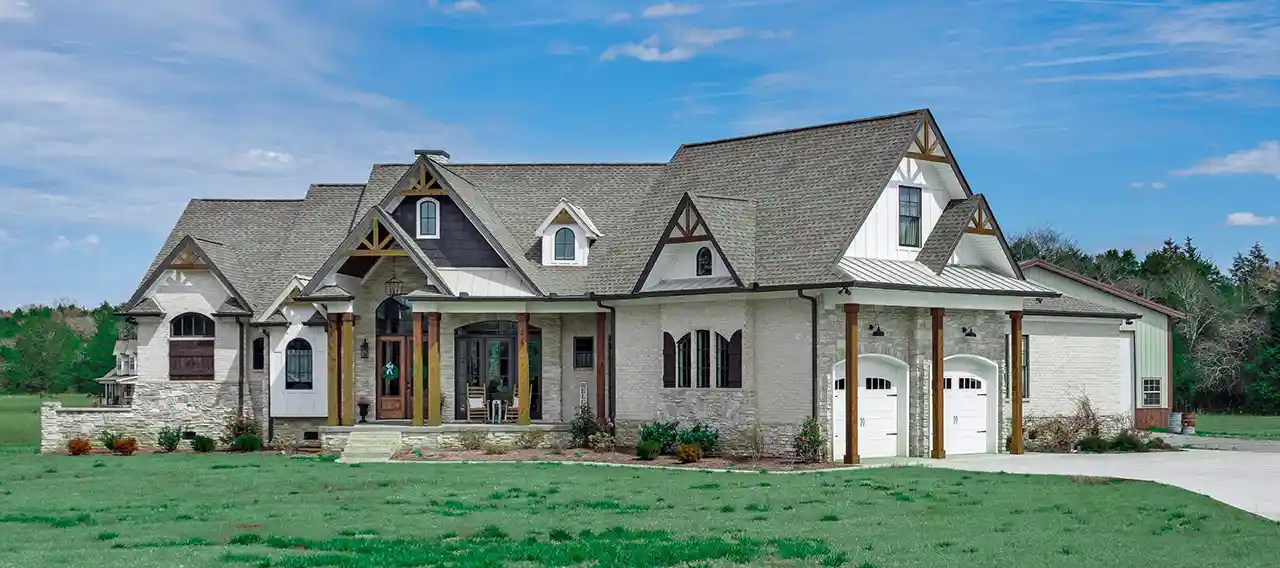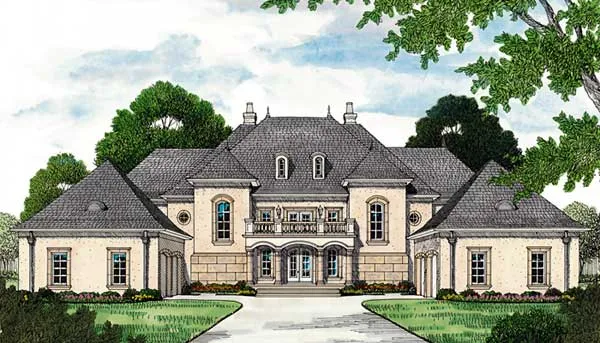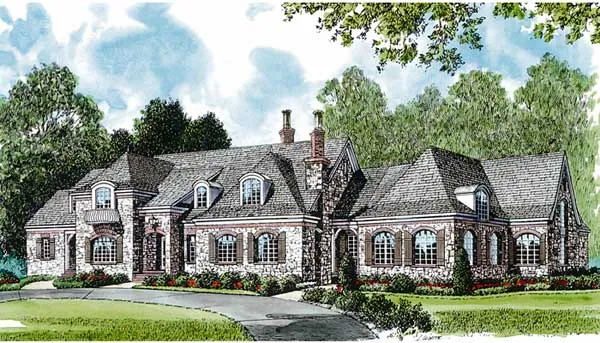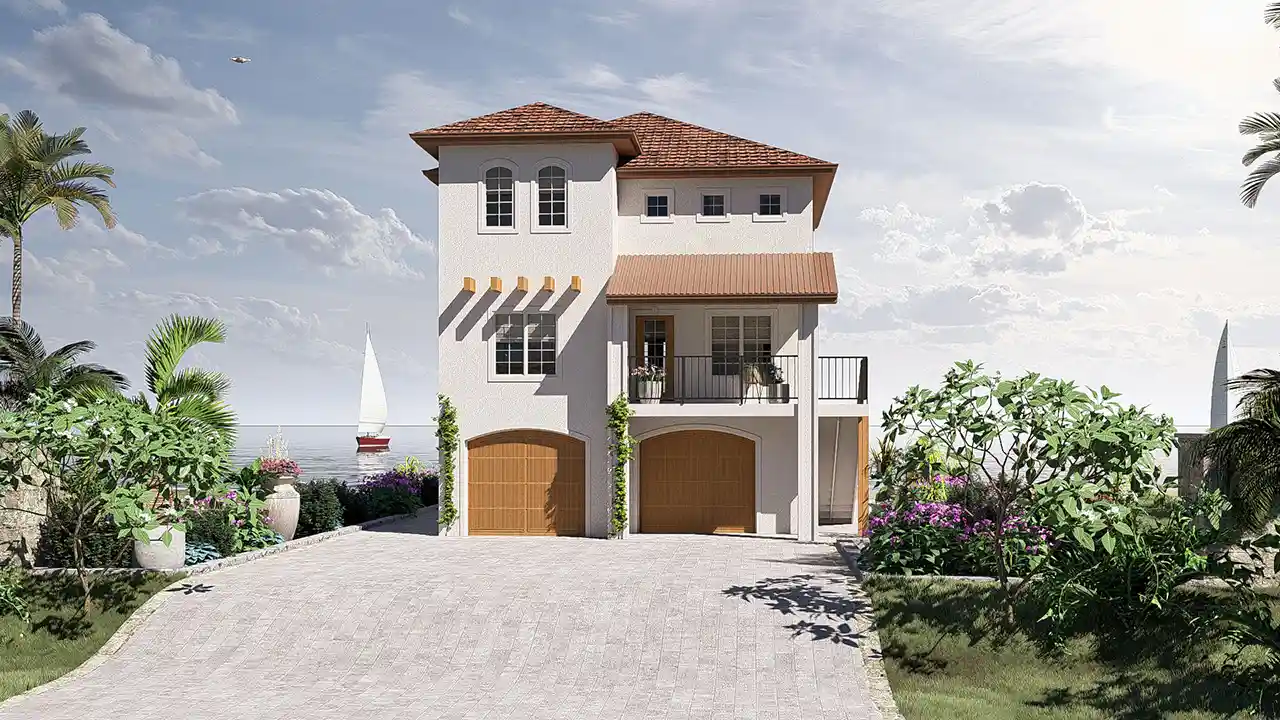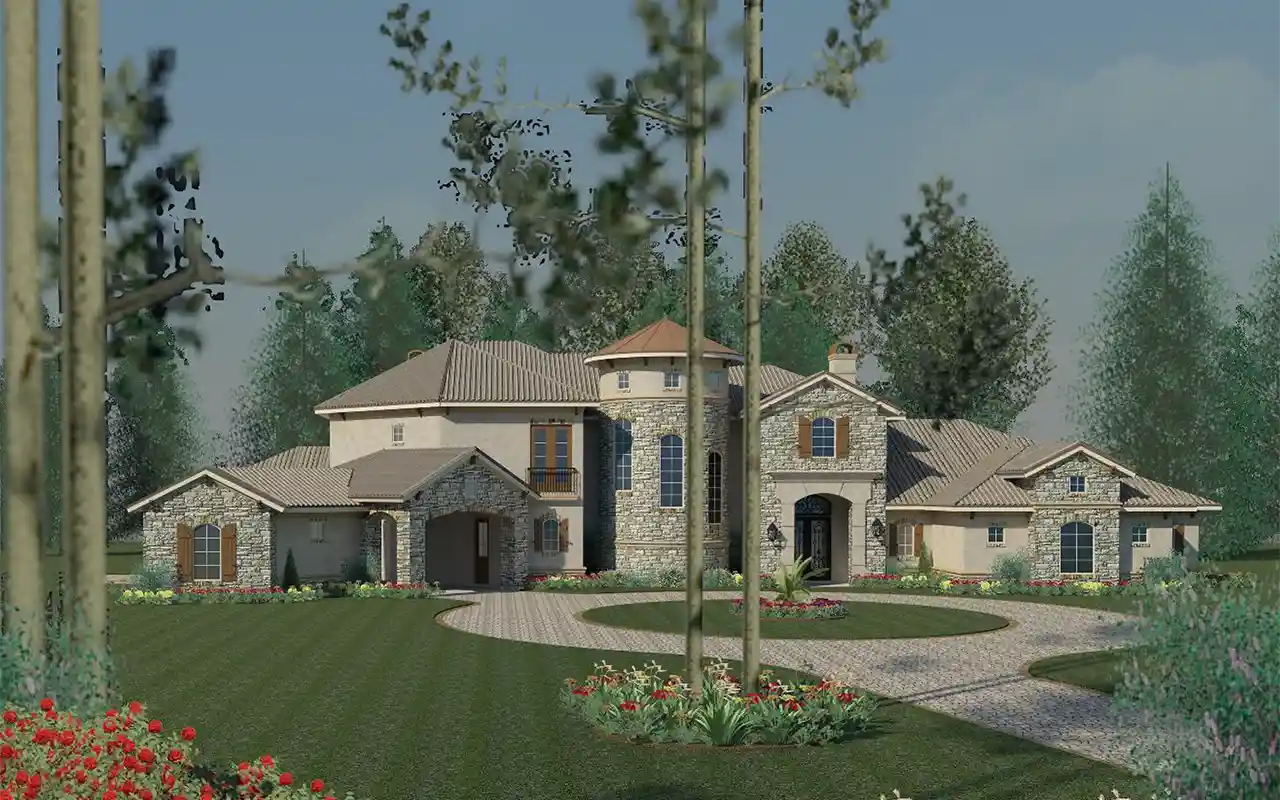Advanced Search Page
Plan # 66-105
Specification
- 1 Stories
- 3 Beds
- 2 - 1/2 Bath
- 2 Garages
- 2797 Sq.ft
Plan # 106-624
Specification
- 2 Stories
- 5 Beds
- 4 - 1/2 Bath
- 3 Garages
- 5717 Sq.ft
Plan # 28-150
Specification
- 2 Stories
- 4 Beds
- 3 - 1/2 Bath
- 2 Garages
- 3455 Sq.ft
Plan # 8-648
Specification
- 1 Stories
- 3 Beds
- 2 - 1/2 Bath
- 2 Garages
- 2332 Sq.ft
Plan # 106-658
Specification
- 3 Stories
- 5 Beds
- 5 - 1/2 Bath
- 4 Garages
- 8126 Sq.ft
Plan # 12-1172
Specification
- 2 Stories
- 4 Beds
- 3 Bath
- 3 Garages
- 3345 Sq.ft
Plan # 1-111
Specification
- 2 Stories
- 4 Beds
- 3 Bath
- 3 Garages
- 2909 Sq.ft
Plan # 6-458
Specification
- 2 Stories
- 3 Beds
- 2 - 1/2 Bath
- 2 Garages
- 2300 Sq.ft
Plan # 12-1434
Specification
- 1 Stories
- 4 Beds
- 4 - 1/2 Bath
- 3 Garages
- 6554 Sq.ft
Plan # 106-635
Specification
- 2 Stories
- 5 Beds
- 5 - 1/2 Bath
- 3 Garages
- 9611 Sq.ft
Plan # 35-399
Specification
- 2 Stories
- 4 Beds
- 2 - 1/2 Bath
- 2 Garages
- 2632 Sq.ft
Plan # 52-263
Specification
- 3 Stories
- 3 Beds
- 2 - 1/2 Bath
- 2 Garages
- 1633 Sq.ft
Plan # 19-1704
Specification
- 2 Stories
- 5 Beds
- 5 - 1/2 Bath
- 3 Garages
- 9629 Sq.ft
Plan # 88-340
Specification
- 2 Stories
- 6 Beds
- 5 Bath
- 3 Garages
- 4787 Sq.ft
Plan # 33-131
Specification
- 1 Stories
- 3 Beds
- 2 Bath
- 2 Garages
- 2492 Sq.ft
Plan # 15-534
Specification
- 1 Stories
- 3 Beds
- 2 - 1/2 Bath
- 2 Garages
- 2377 Sq.ft
Plan # 52-706
Specification
- 1 Stories
- 3 Beds
- 2 - 1/2 Bath
- 4 Garages
- 2938 Sq.ft
Plan # 63-474
Specification
- 2 Stories
- 5 Beds
- 5 - 1/2 Bath
- 3 Garages
- 7700 Sq.ft
