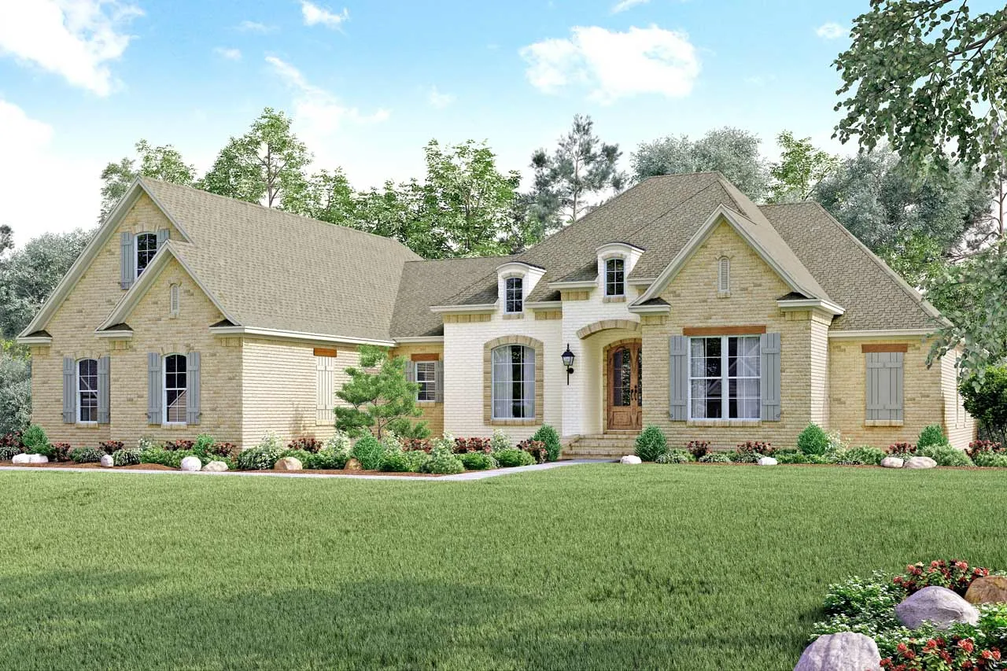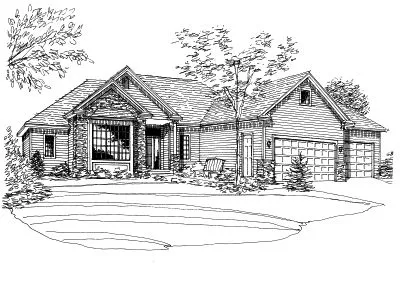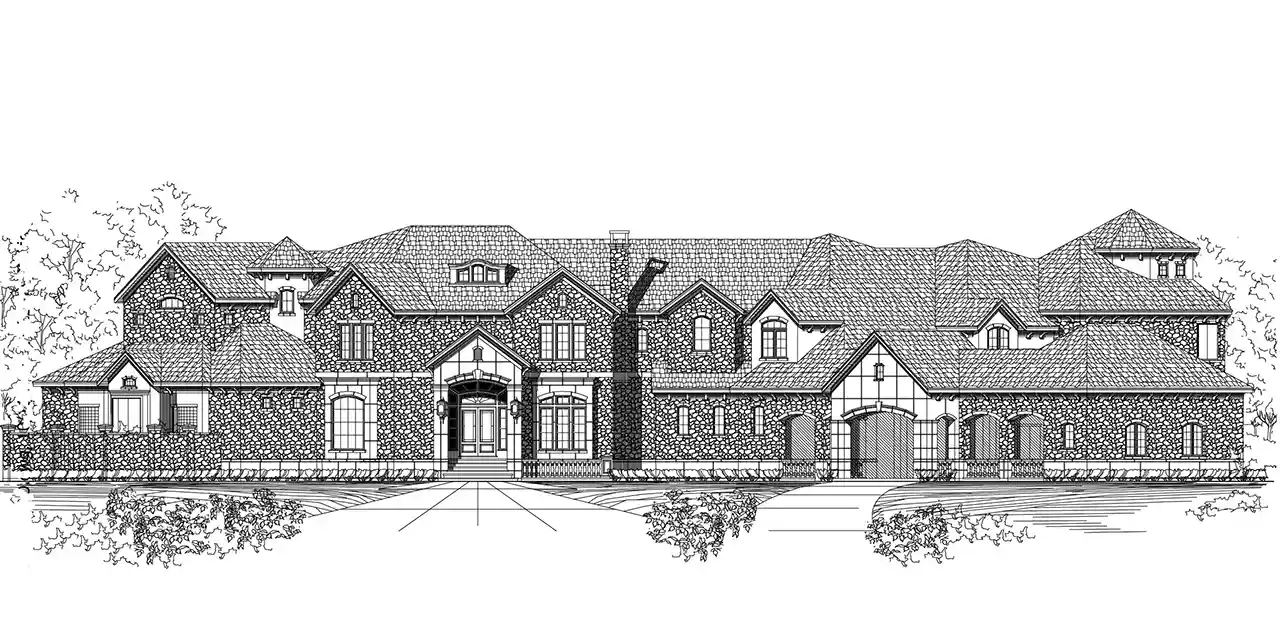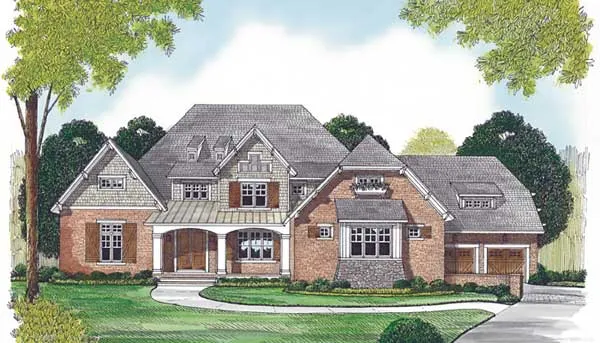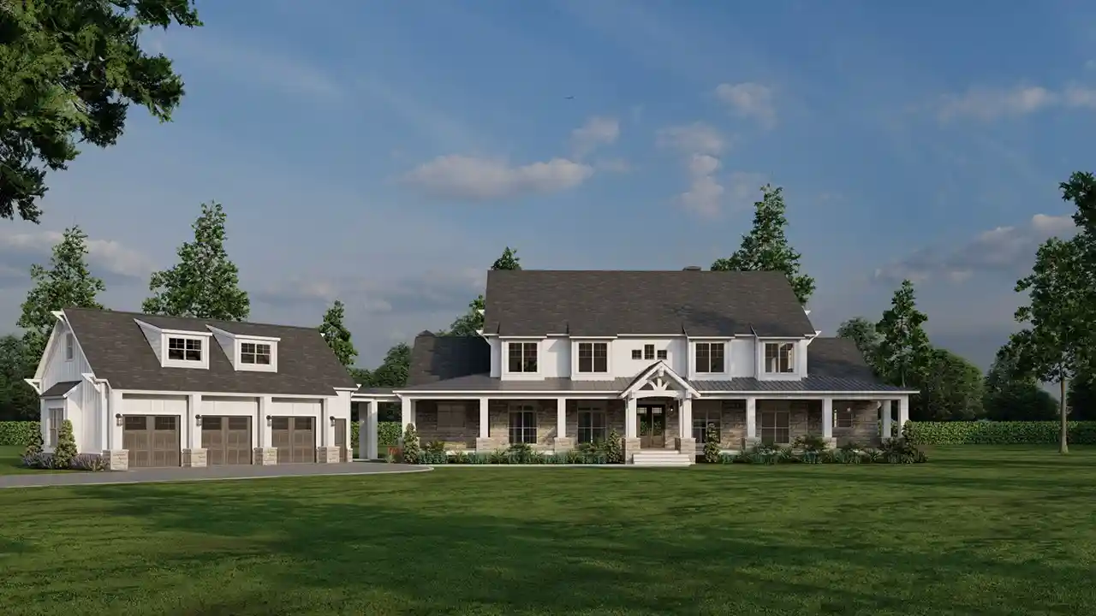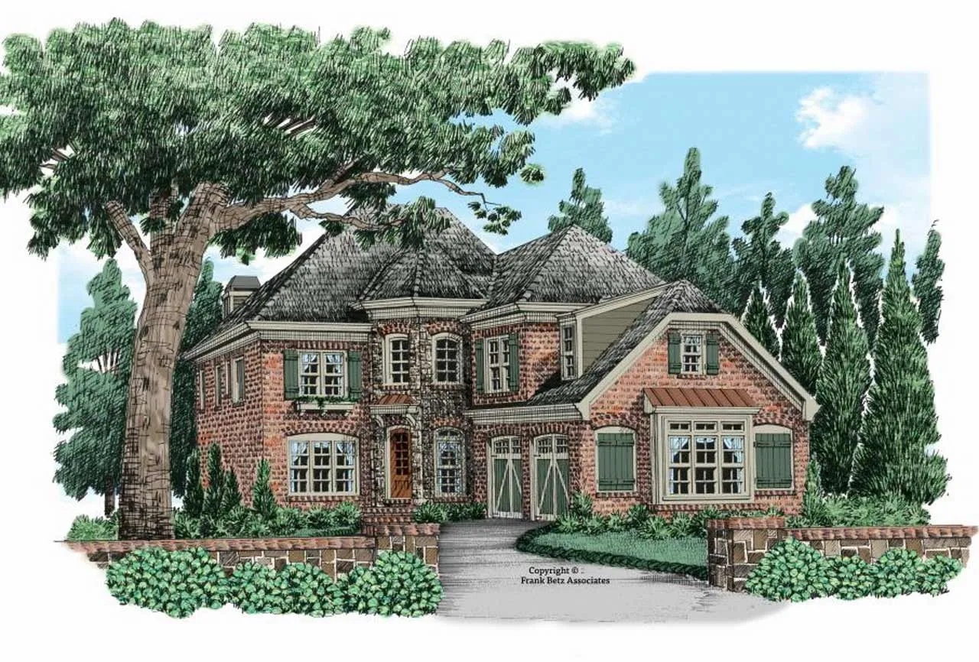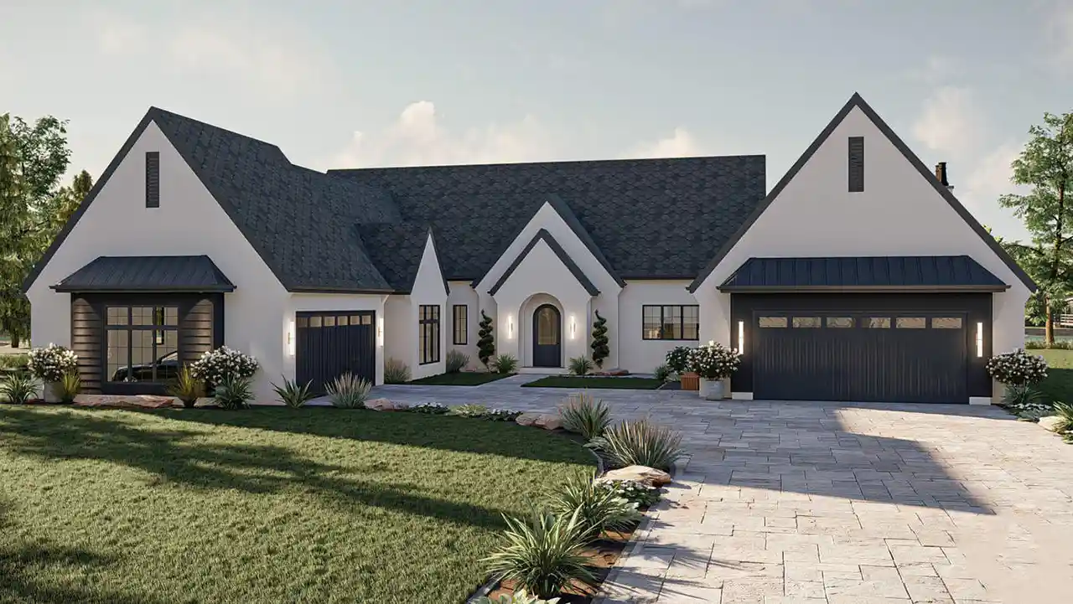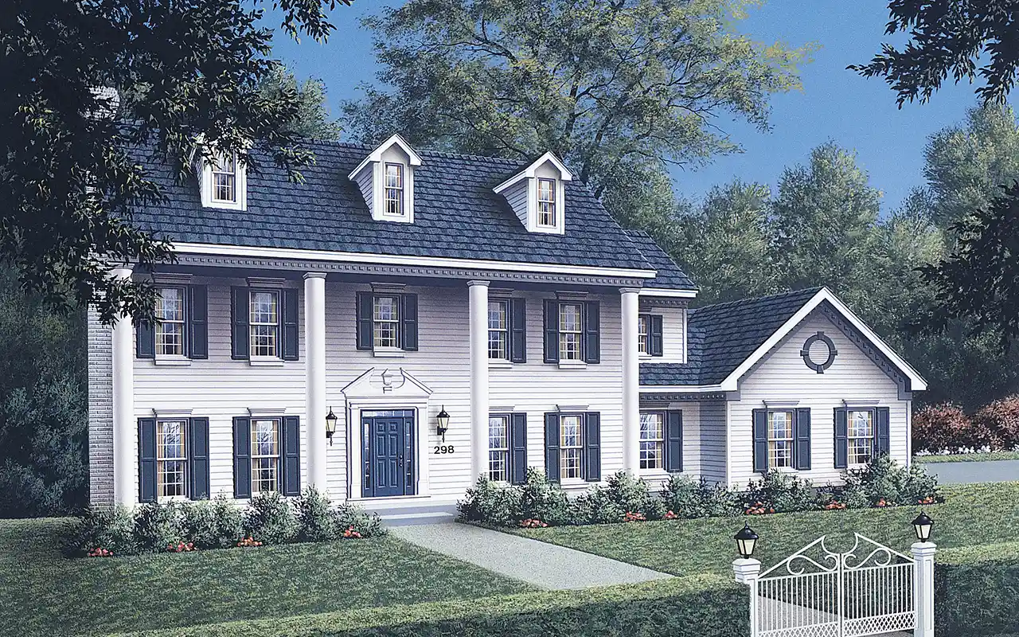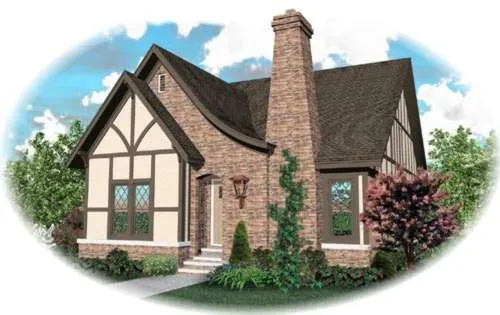Advanced Search Page
Plan # 85-345
Specification
- 1 Stories
- 5 Beds
- 4 - 1/2 Bath
- 3 Garages
- 4154 Sq.ft
Plan # 50-372
Specification
- 1 Stories
- 4 Beds
- 3 - 1/2 Bath
- 2 Garages
- 3287 Sq.ft
Plan # 15-714
Specification
- 1 Stories
- 2 Beds
- 2 - 1/2 Bath
- 3 Garages
- 1726 Sq.ft
Plan # 106-632
Specification
- 2 Stories
- 6 Beds
- 6 - 1/2 Bath
- 3 Garages
- 8733 Sq.ft
Plan # 52-475
Specification
- 1 Stories
- 1 Beds
- 1 Bath
- 671 Sq.ft
Plan # 24-175
Specification
- 2 Stories
- 4 Beds
- 4 - 1/2 Bath
- 3 Garages
- 4140 Sq.ft
Plan # 19-217
Specification
- 2 Stories
- 5 Beds
- 5 - 1/2 Bath
- 2 Garages
- 11182 Sq.ft
Plan # 47-141
Specification
- 1 Stories
- 4 Beds
- 4 - 1/2 Bath
- 3 Garages
- 4816 Sq.ft
Plan # 106-657
Specification
- 2 Stories
- 5 Beds
- 6 - 1/2 Bath
- 4 Garages
- 7937 Sq.ft
Plan # 12-1760
Specification
- 2 Stories
- 4 Beds
- 3 - 1/2 Bath
- 3 Garages
- 5178 Sq.ft
Plan # 7-1344
Specification
- 2 Stories
- 5 Beds
- 4 - 1/2 Bath
- 4 Garages
- 4724 Sq.ft
Plan # 85-316
Specification
- 2 Stories
- 5 Beds
- 4 Bath
- 2 Garages
- 2890 Sq.ft
Plan # 12-1280
Specification
- 2 Stories
- 4 Beds
- 4 - 1/2 Bath
- 4 Garages
- 4949 Sq.ft
Plan # 52-647
Specification
- 1 Stories
- 3 Beds
- 2 - 1/2 Bath
- 4 Garages
- 2682 Sq.ft
Plan # 77-470
Specification
- 2 Stories
- 4 Beds
- 4 - 1/2 Bath
- 3 Garages
- 3216 Sq.ft
Plan # 1-142
Specification
- 2 Stories
- 4 Beds
- 3 - 1/2 Bath
- 3 Garages
- 3417 Sq.ft
Plan # 6-1294
Specification
- 2 Stories
- 6 Beds
- 5 - 1/2 Bath
- 4 Garages
- 7700 Sq.ft
Plan # 6-1493
Specification
- 2 Stories
- 3 Beds
- 2 Bath
- 1 Garages
- 3214 Sq.ft

