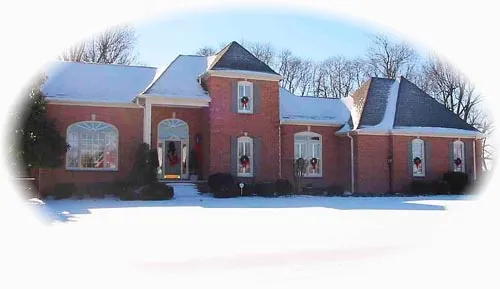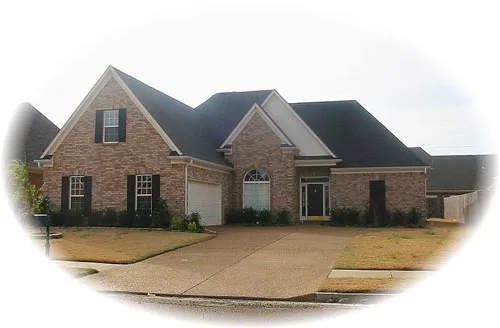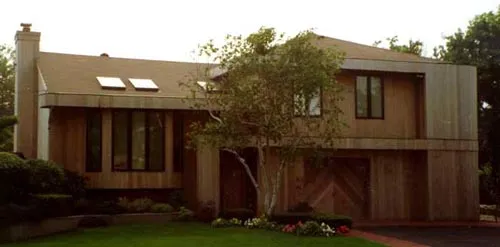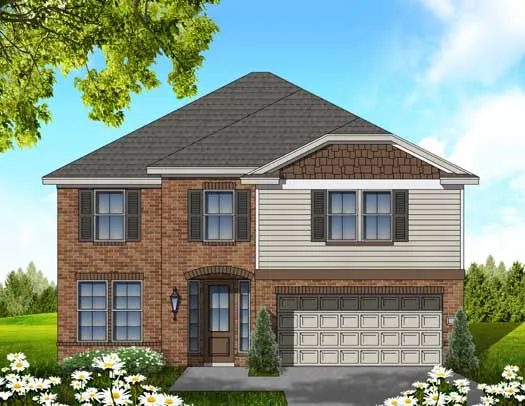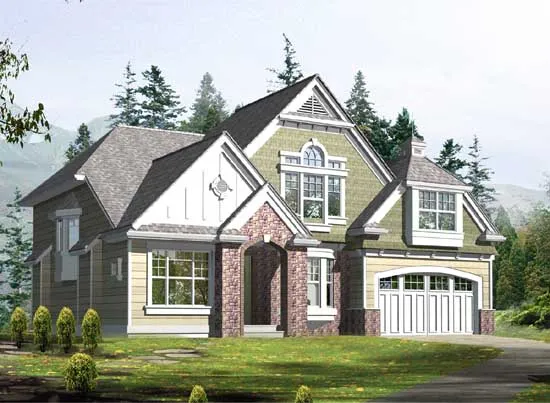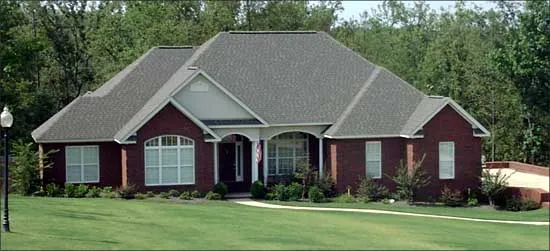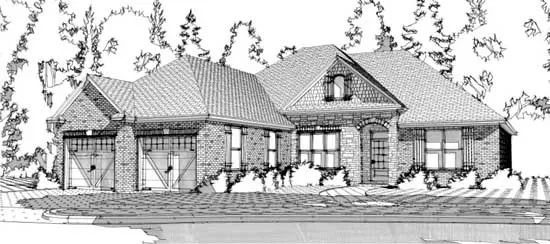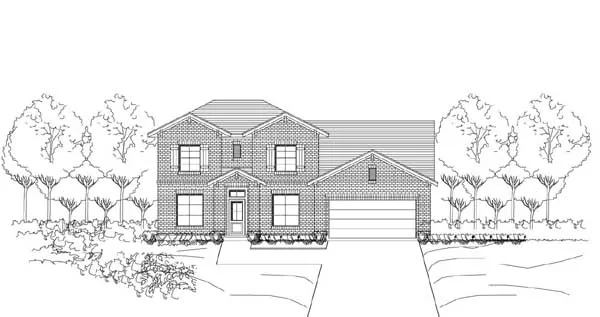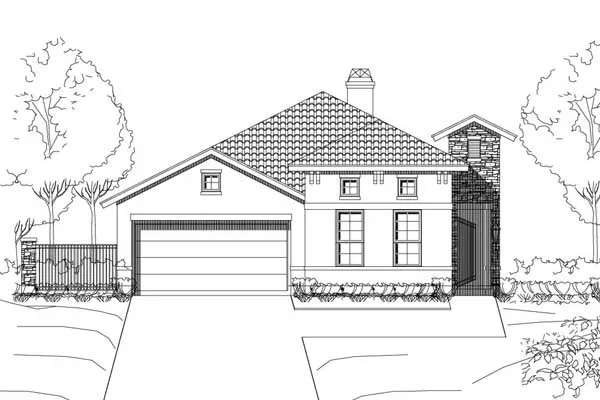House plans with Nook / Breakfast
Plan # 6-1423
Specification
- 2 Stories
- 3 Beds
- 2 - 1/2 Bath
- 2 Garages
- 2452 Sq.ft
Plan # 6-1434
Specification
- 1 Stories
- 3 Beds
- 2 Bath
- 2 Garages
- 2242 Sq.ft
Plan # 77-377
Specification
- 2 Stories
- 3 Beds
- 2 - 1/2 Bath
- 2 Garages
- 2360 Sq.ft
Plan # 43-159
Specification
- 2 Stories
- 4 Beds
- 2 - 1/2 Bath
- 2 Garages
- 2091 Sq.ft
Plan # 86-159
Specification
- 2 Stories
- 4 Beds
- 2 - 1/2 Bath
- 2 Garages
- 3426 Sq.ft
Plan # 19-1710
Specification
- 2 Stories
- 5 Beds
- 2 - 1/2 Bath
- 2 Garages
- 2987 Sq.ft
Plan # 7-1173
Specification
- 2 Stories
- 4 Beds
- 3 - 1/2 Bath
- 2 Garages
- 2439 Sq.ft
Plan # 88-378
Specification
- 2 Stories
- 5 Beds
- 3 - 1/2 Bath
- 3 Garages
- 3395 Sq.ft
Plan # 103-101
Specification
- 2 Stories
- 4 Beds
- 3 Bath
- 2 Garages
- 3257 Sq.ft
Plan # 103-105
Specification
- 2 Stories
- 4 Beds
- 3 Bath
- 2 Garages
- 3503 Sq.ft
Plan # 103-108
Specification
- 1 Stories
- 4 Beds
- 2 Bath
- 2 Garages
- 2293 Sq.ft
Plan # 103-251
Specification
- 1 Stories
- 3 Beds
- 2 Bath
- 2 Garages
- 1954 Sq.ft
Plan # 103-253
Specification
- 1 Stories
- 3 Beds
- 2 Bath
- 2 Garages
- 1948 Sq.ft
Plan # 106-375
Specification
- 2 Stories
- 5 Beds
- 4 Bath
- 4 Garages
- 3175 Sq.ft
Plan # 7-1156
Specification
- 2 Stories
- 4 Beds
- 3 - 1/2 Bath
- 3 Garages
- 3123 Sq.ft
Plan # 8-1232
Specification
- 2 Stories
- 4 Beds
- 3 - 1/2 Bath
- 3 Garages
- 2697 Sq.ft
Plan # 19-1874
Specification
- 2 Stories
- 4 Beds
- 2 - 1/2 Bath
- 2 Garages
- 2769 Sq.ft
Plan # 19-1894
Specification
- 1 Stories
- 3 Beds
- 2 Bath
- 2 Garages
- 2115 Sq.ft
