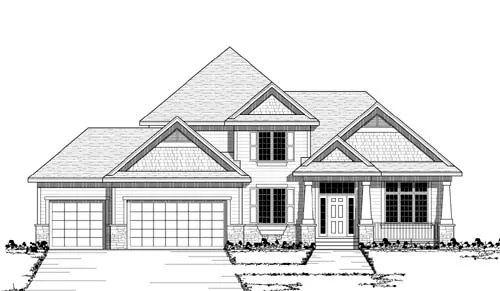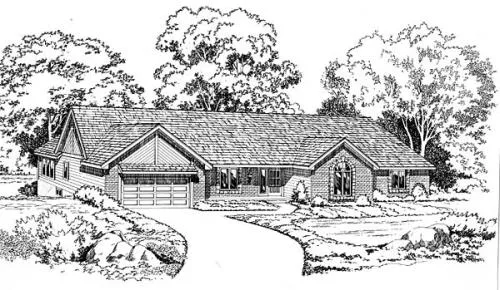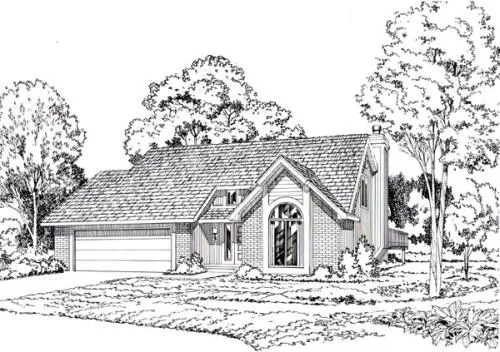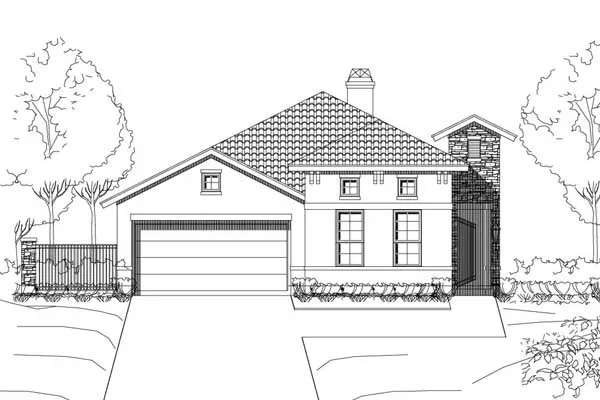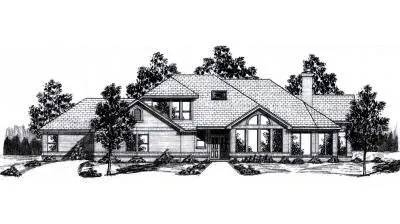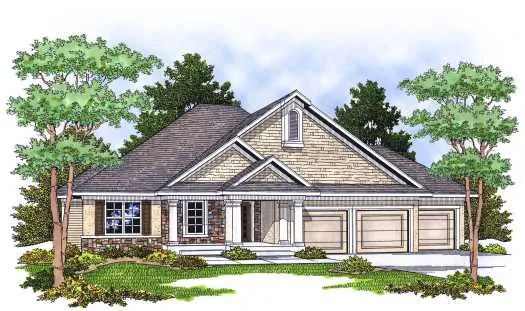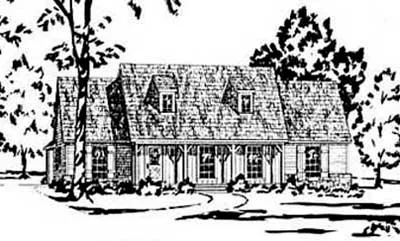House plans with Nook / Breakfast
Plan # 38-149
Specification
- 2 Stories
- 3 Beds
- 2 - 1/2 Bath
- 3 Garages
- 2456 Sq.ft
Plan # 46-178
Specification
- 1 Stories
- 3 Beds
- 3 - 1/2 Bath
- 2 Garages
- 2280 Sq.ft
Plan # 46-276
Specification
- Multi-level
- 3 Beds
- 2 - 1/2 Bath
- 2 Garages
- 1863 Sq.ft
Plan # 6-1606
Specification
- 2 Stories
- 3 Beds
- 2 - 1/2 Bath
- 2 Garages
- 2133 Sq.ft
Plan # 6-1802
Specification
- 2 Stories
- 4 Beds
- 3 - 1/2 Bath
- 3 Garages
- 3609 Sq.ft
Plan # 6-1820
Specification
- 2 Stories
- 4 Beds
- 4 Bath
- 3 Garages
- 3402 Sq.ft
Plan # 19-1871
Specification
- 2 Stories
- 4 Beds
- 3 - 1/2 Bath
- 3 Garages
- 3025 Sq.ft
Plan # 19-1894
Specification
- 1 Stories
- 3 Beds
- 2 Bath
- 2 Garages
- 2115 Sq.ft
Plan # 3-130
Specification
- 2 Stories
- 3 Beds
- 3 - 1/2 Bath
- 3 Garages
- 3408 Sq.ft
Plan # 7-615
Specification
- 1 Stories
- 3 Beds
- 2 Bath
- 3 Garages
- 1904 Sq.ft
Plan # 8-192
Specification
- 1 Stories
- 3 Beds
- 2 Bath
- 2 Garages
- 1912 Sq.ft
Plan # 8-249
Specification
- 1 Stories
- 3 Beds
- 2 Bath
- 2 Garages
- 2140 Sq.ft
Plan # 8-276
Specification
- 1 Stories
- 4 Beds
- 3 Bath
- 3 Garages
- 2222 Sq.ft
Plan # 12-733
Specification
- 1 Stories
- 3 Beds
- 2 Bath
- 2 Garages
- 1966 Sq.ft
Plan # 18-241
Specification
- 1 Stories
- 3 Beds
- 2 Bath
- 2 Garages
- 1631 Sq.ft
Plan # 18-251
Specification
- 1 Stories
- 3 Beds
- 2 Bath
- 2 Garages
- 1746 Sq.ft
Plan # 18-445
Specification
- 2 Stories
- 4 Beds
- 3 - 1/2 Bath
- 2 Garages
- 2688 Sq.ft
Plan # 17-412
Specification
- 2 Stories
- 3 Beds
- 3 - 1/2 Bath
- 3 Garages
- 3541 Sq.ft
