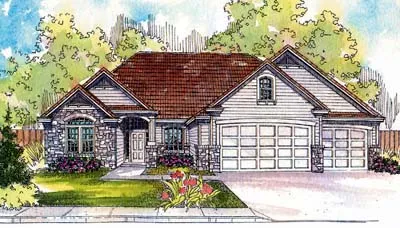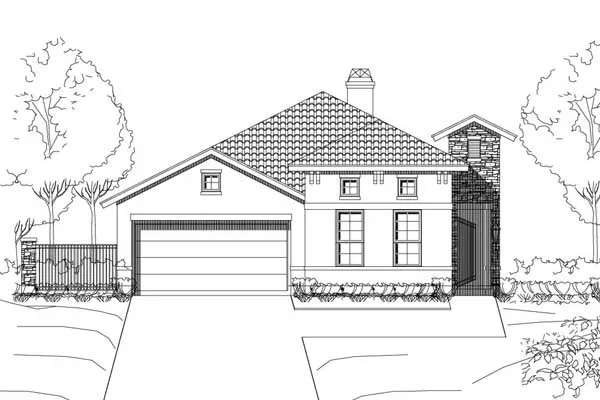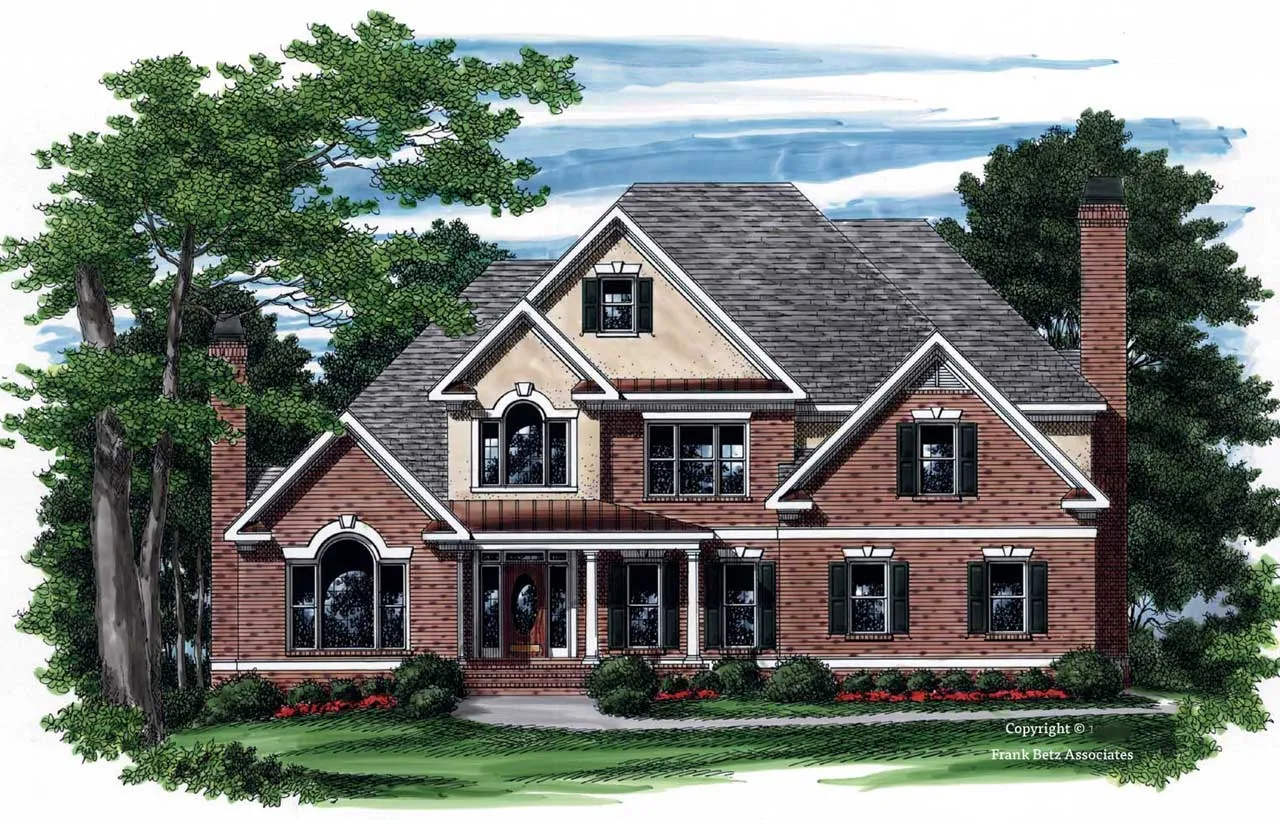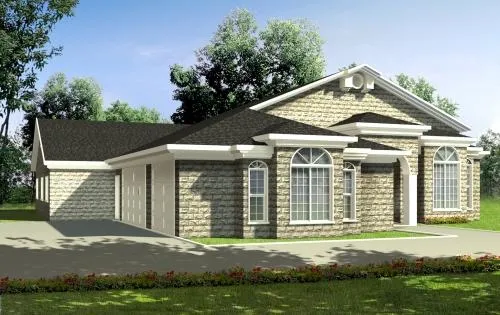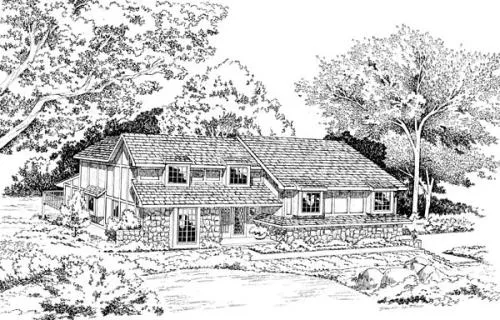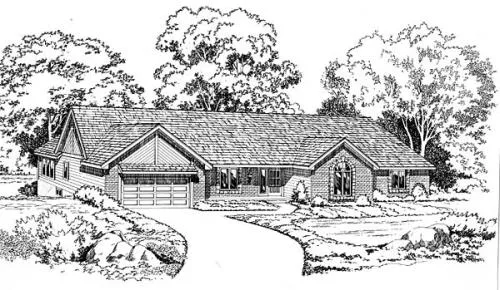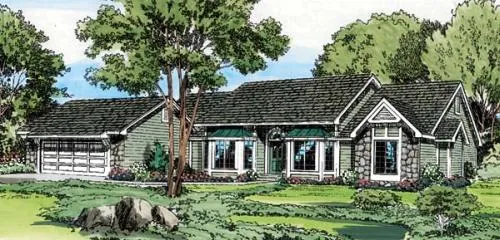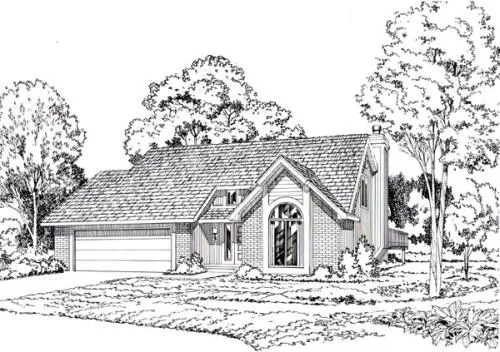House plans with Nook / Breakfast
Plan # 17-412
Specification
- 2 Stories
- 3 Beds
- 3 - 1/2 Bath
- 3 Garages
- 3541 Sq.ft
Plan # 17-522
Specification
- 1 Stories
- 3 Beds
- 2 - 1/2 Bath
- 3 Garages
- 3126 Sq.ft
Plan # 21-750
Specification
- 2 Stories
- 4 Beds
- 3 - 1/2 Bath
- 3 Garages
- 3296 Sq.ft
Plan # 21-842
Specification
- 2 Stories
- 4 Beds
- 3 - 1/2 Bath
- 3 Garages
- 3125 Sq.ft
Plan # 21-929
Specification
- 2 Stories
- 4 Beds
- 2 - 1/2 Bath
- 2 Garages
- 2327 Sq.ft
Plan # 19-1821
Specification
- 2 Stories
- 4 Beds
- 3 - 1/2 Bath
- 4196 Sq.ft
Plan # 19-1854
Specification
- 2 Stories
- 4 Beds
- 3 - 1/2 Bath
- 3422 Sq.ft
Plan # 19-1894
Specification
- 1 Stories
- 3 Beds
- 2 Bath
- 2 Garages
- 2115 Sq.ft
Plan # 85-443
Specification
- 2 Stories
- 4 Beds
- 3 - 1/2 Bath
- 2 Garages
- 3462 Sq.ft
Plan # 33-562
Specification
- 1 Stories
- 3 Beds
- 2 Bath
- 2 Garages
- 2561 Sq.ft
Plan # 41-1044
Specification
- 1 Stories
- 4 Beds
- 2 - 1/2 Bath
- 3 Garages
- 2916 Sq.ft
Plan # 46-176
Specification
- 3 Stories
- 4 Beds
- 3 - 1/2 Bath
- 3 Garages
- 2884 Sq.ft
Plan # 46-178
Specification
- 1 Stories
- 3 Beds
- 3 - 1/2 Bath
- 2 Garages
- 2280 Sq.ft
Plan # 46-260
Specification
- 1 Stories
- 3 Beds
- 2 Bath
- 2 Garages
- 1804 Sq.ft
Plan # 46-276
Specification
- Multi-level
- 3 Beds
- 2 - 1/2 Bath
- 2 Garages
- 1863 Sq.ft
Plan # 6-1606
Specification
- 2 Stories
- 3 Beds
- 2 - 1/2 Bath
- 2 Garages
- 2133 Sq.ft
Plan # 6-1673
Specification
- 2 Stories
- 3 Beds
- 2 - 1/2 Bath
- 2 Garages
- 2688 Sq.ft
Plan # 6-1724
Specification
- 2 Stories
- 4 Beds
- 2 - 1/2 Bath
- 2 Garages
- 2467 Sq.ft

