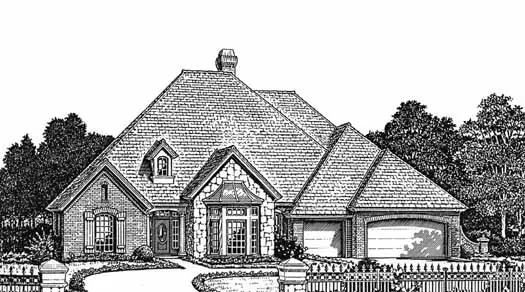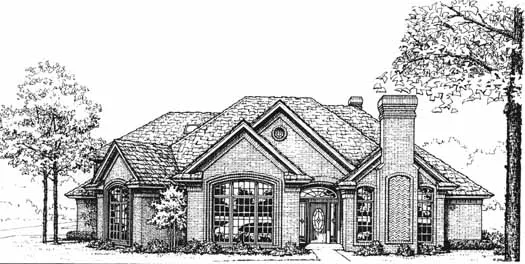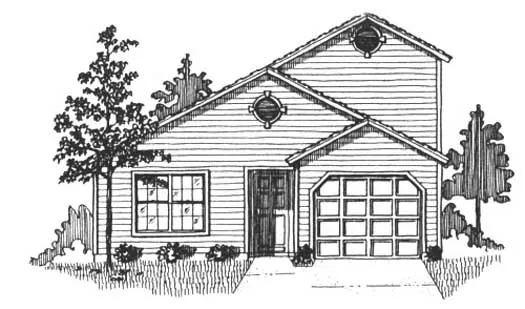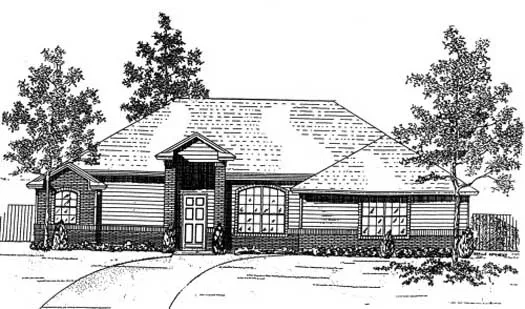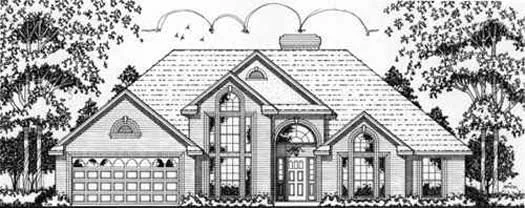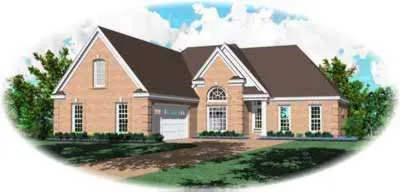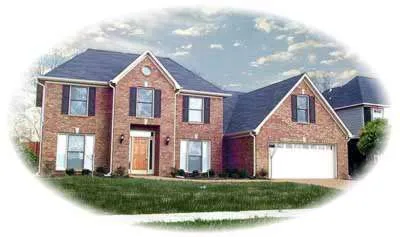House plans with Nook / Breakfast
Plan # 58-435
Specification
- 2 Stories
- 3 Beds
- 4 Bath
- 2 Garages
- 2672 Sq.ft
Plan # 8-973
Specification
- 1 Stories
- 4 Beds
- 3 - 1/2 Bath
- 3 Garages
- 2870 Sq.ft
Plan # 8-1108
Specification
- 2 Stories
- 4 Beds
- 3 - 1/2 Bath
- 2 Garages
- 3486 Sq.ft
Plan # 71-137
Specification
- 2 Stories
- 3 Beds
- 2 Bath
- 2 Garages
- 1437 Sq.ft
Plan # 71-223
Specification
- 1 Stories
- 4 Beds
- 2 Bath
- 2 Garages
- 1849 Sq.ft
Plan # 71-273
Specification
- 1 Stories
- 4 Beds
- 2 Bath
- 2 Garages
- 2102 Sq.ft
Plan # 71-408
Specification
- 1 Stories
- 3 Beds
- 2 Bath
- 2 Garages
- 1953 Sq.ft
Plan # 75-450
Specification
- 1 Stories
- 3 Beds
- 2 Bath
- 2 Garages
- 2193 Sq.ft
Plan # 6-510
Specification
- 2 Stories
- 4 Beds
- 3 Bath
- 2 Garages
- 2437 Sq.ft
Plan # 6-516
Specification
- 1 Stories
- 3 Beds
- 2 - 1/2 Bath
- 2 Garages
- 2205 Sq.ft
Plan # 6-519
Specification
- 2 Stories
- 4 Beds
- 3 - 1/2 Bath
- 2 Garages
- 2972 Sq.ft
Plan # 6-638
Specification
- 1 Stories
- 3 Beds
- 2 Bath
- 2 Garages
- 1868 Sq.ft
Plan # 6-900
Specification
- 2 Stories
- 3 Beds
- 2 - 1/2 Bath
- 2 Garages
- 2707 Sq.ft
Plan # 6-980
Specification
- 2 Stories
- 4 Beds
- 3 - 1/2 Bath
- 3 Garages
- 2978 Sq.ft
Plan # 6-1047
Specification
- 2 Stories
- 3 Beds
- 2 Bath
- 2 Garages
- 2416 Sq.ft
Plan # 6-1050
Specification
- 1 Stories
- 3 Beds
- 2 Bath
- 2 Garages
- 2472 Sq.ft
Plan # 6-1152
Specification
- 2 Stories
- 4 Beds
- 3 Bath
- 3 Garages
- 2925 Sq.ft
Plan # 6-1161
Specification
- 2 Stories
- 3 Beds
- 3 Bath
- 2 Garages
- 3207 Sq.ft

