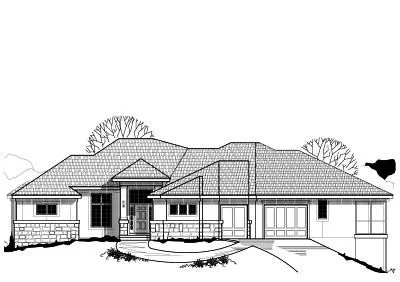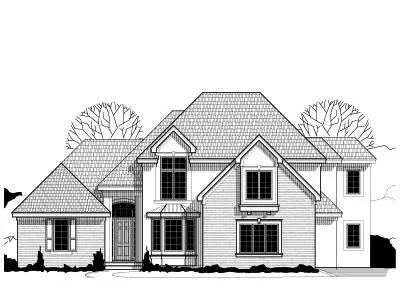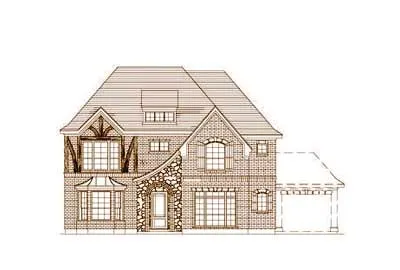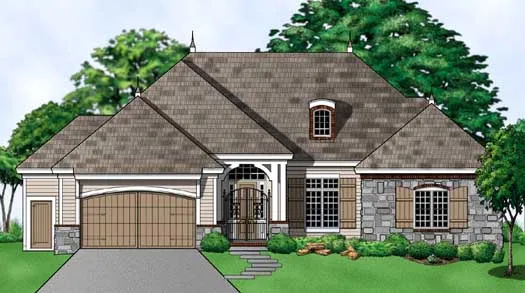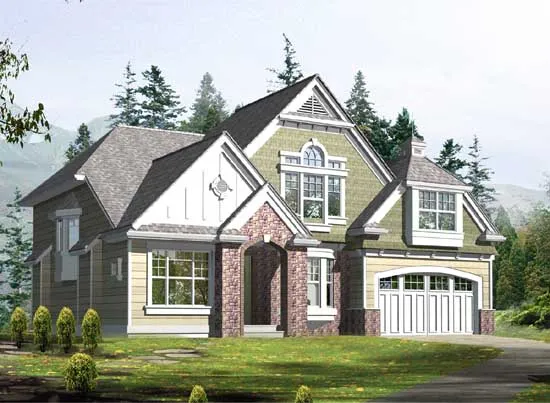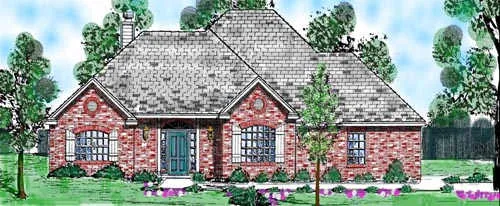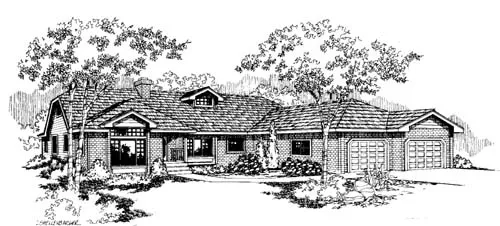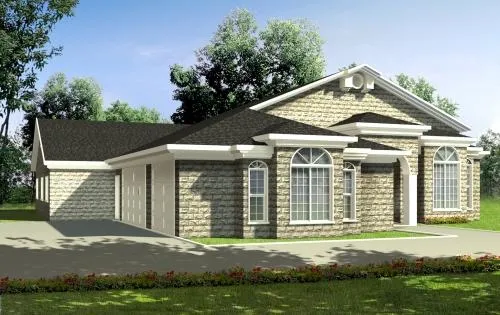House plans with Nook / Breakfast
Plan # 6-1167
Specification
- 2 Stories
- 4 Beds
- 3 Bath
- 2 Garages
- 3394 Sq.ft
Plan # 6-1191
Specification
- 2 Stories
- 3 Beds
- 4 Bath
- 2 Garages
- 4691 Sq.ft
Plan # 15-416
Specification
- 1 Stories
- 3 Beds
- 2 Bath
- 3 Garages
- 2228 Sq.ft
Plan # 21-206
Specification
- 2 Stories
- 4 Beds
- 3 - 1/2 Bath
- 3 Garages
- 3352 Sq.ft
Plan # 21-304
Specification
- 1 Stories
- 4 Beds
- 3 Bath
- 3 Garages
- 3531 Sq.ft
Plan # 21-593
Specification
- 2 Stories
- 4 Beds
- 3 - 1/2 Bath
- 3 Garages
- 3236 Sq.ft
Plan # 19-316
Specification
- 2 Stories
- 4 Beds
- 3 - 1/2 Bath
- 3 Garages
- 3996 Sq.ft
Plan # 19-496
Specification
- 2 Stories
- 5 Beds
- 3 - 1/2 Bath
- 3998 Sq.ft
Plan # 21-1013
Specification
- 1 Stories
- 3 Beds
- 2 - 1/2 Bath
- 2 Garages
- 2470 Sq.ft
Plan # 10-1657
Specification
- 2 Stories
- 4 Beds
- 3 - 1/2 Bath
- 3 Garages
- 3067 Sq.ft
Plan # 7-1156
Specification
- 2 Stories
- 4 Beds
- 3 - 1/2 Bath
- 3 Garages
- 3123 Sq.ft
Plan # 88-378
Specification
- 2 Stories
- 5 Beds
- 3 - 1/2 Bath
- 3 Garages
- 3395 Sq.ft
Plan # 103-105
Specification
- 2 Stories
- 4 Beds
- 3 Bath
- 2 Garages
- 3503 Sq.ft
Plan # 103-183
Specification
- 2 Stories
- 3 Beds
- 4 Bath
- 3 Garages
- 3459 Sq.ft
Plan # 8-1232
Specification
- 2 Stories
- 4 Beds
- 3 - 1/2 Bath
- 3 Garages
- 2697 Sq.ft
Plan # 3-155
Specification
- 1 Stories
- 3 Beds
- 2 Bath
- 2 Garages
- 1992 Sq.ft
Plan # 33-215
Specification
- 1 Stories
- 4 Beds
- 2 Bath
- 2 Garages
- 2606 Sq.ft
Plan # 41-1044
Specification
- 1 Stories
- 4 Beds
- 2 - 1/2 Bath
- 3 Garages
- 2916 Sq.ft




