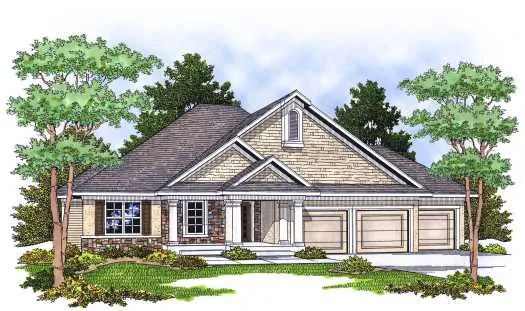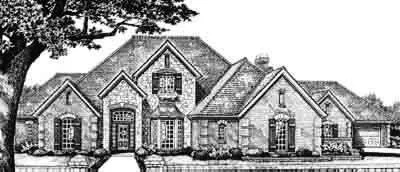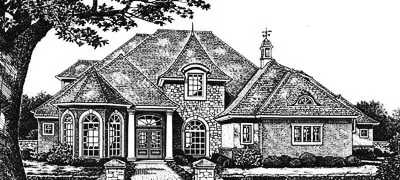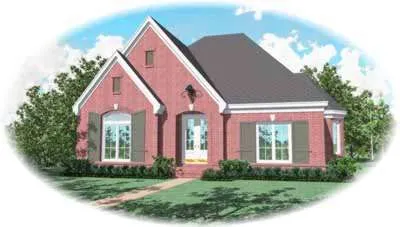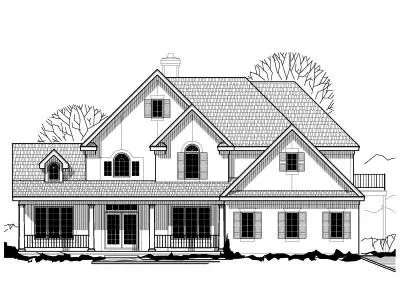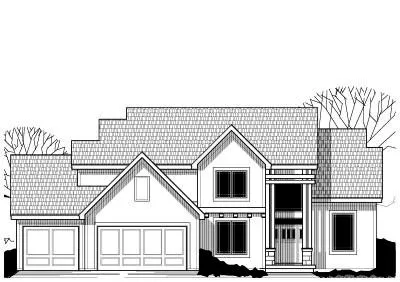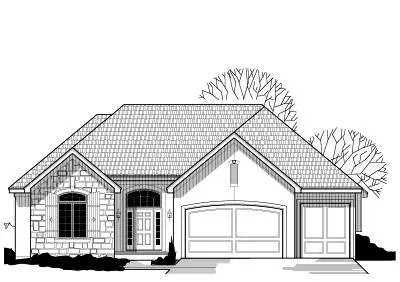House plans with Nook / Breakfast
Plan # 8-713
Specification
- 2 Stories
- 4 Beds
- 3 - 1/2 Bath
- 3 Garages
- 3258 Sq.ft
Plan # 6-1306
Specification
- 2 Stories
- 3 Beds
- 2 - 1/2 Bath
- 2 Garages
- 1721 Sq.ft
Plan # 7-428
Specification
- 2 Stories
- 4 Beds
- 3 - 1/2 Bath
- 3 Garages
- 3468 Sq.ft
Plan # 7-605
Specification
- 1 Stories
- 2 Beds
- 2 Bath
- 2 Garages
- 1723 Sq.ft
Plan # 7-615
Specification
- 1 Stories
- 3 Beds
- 2 Bath
- 3 Garages
- 1904 Sq.ft
Plan # 7-754
Specification
- 2 Stories
- 4 Beds
- 3 - 1/2 Bath
- 3 Garages
- 3206 Sq.ft
Plan # 8-455
Specification
- 1 Stories
- 4 Beds
- 3 - 1/2 Bath
- 3 Garages
- 2908 Sq.ft
Plan # 8-555
Specification
- 2 Stories
- 4 Beds
- 3 - 1/2 Bath
- 4 Garages
- 3760 Sq.ft
Plan # 8-628
Specification
- 2 Stories
- 4 Beds
- 3 - 1/2 Bath
- 3 Garages
- 3374 Sq.ft
Plan # 17-425
Specification
- 2 Stories
- 3 Beds
- 2 - 1/2 Bath
- 2 Garages
- 2797 Sq.ft
Plan # 6-509
Specification
- 2 Stories
- 4 Beds
- 3 Bath
- 2 Garages
- 2134 Sq.ft
Plan # 6-1163
Specification
- 2 Stories
- 4 Beds
- 3 Bath
- 2 Garages
- 3262 Sq.ft
Plan # 21-178
Specification
- 1 Stories
- 4 Beds
- 3 Bath
- 3 Garages
- 3110 Sq.ft
Plan # 21-197
Specification
- 2 Stories
- 4 Beds
- 3 - 1/2 Bath
- 3 Garages
- 3673 Sq.ft
Plan # 21-201
Specification
- 2 Stories
- 4 Beds
- 4 Bath
- 3 Garages
- 2481 Sq.ft
Plan # 21-433
Specification
- 2 Stories
- 4 Beds
- 3 - 1/2 Bath
- 3 Garages
- 2570 Sq.ft
Plan # 21-494
Specification
- 2 Stories
- 4 Beds
- 3 - 1/2 Bath
- 3 Garages
- 3245 Sq.ft
Plan # 21-616
Specification
- 1 Stories
- 3 Beds
- 3 Bath
- 3 Garages
- 3270 Sq.ft




