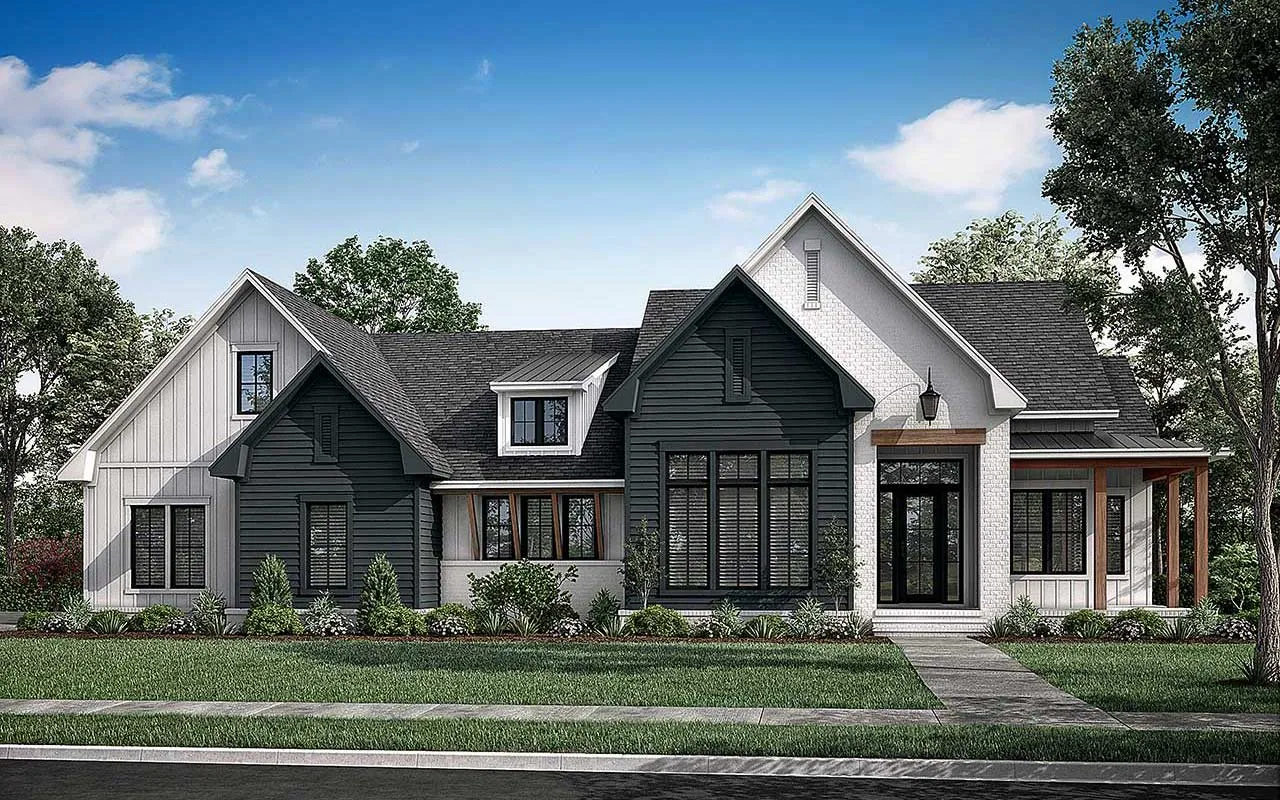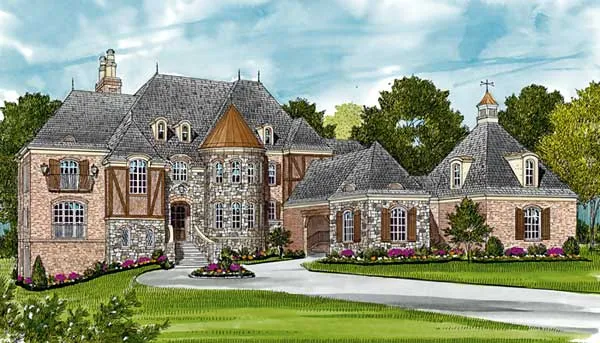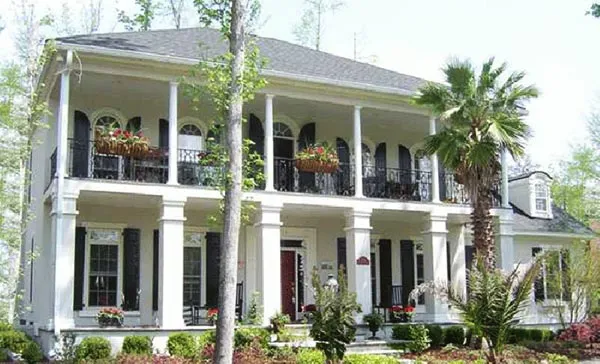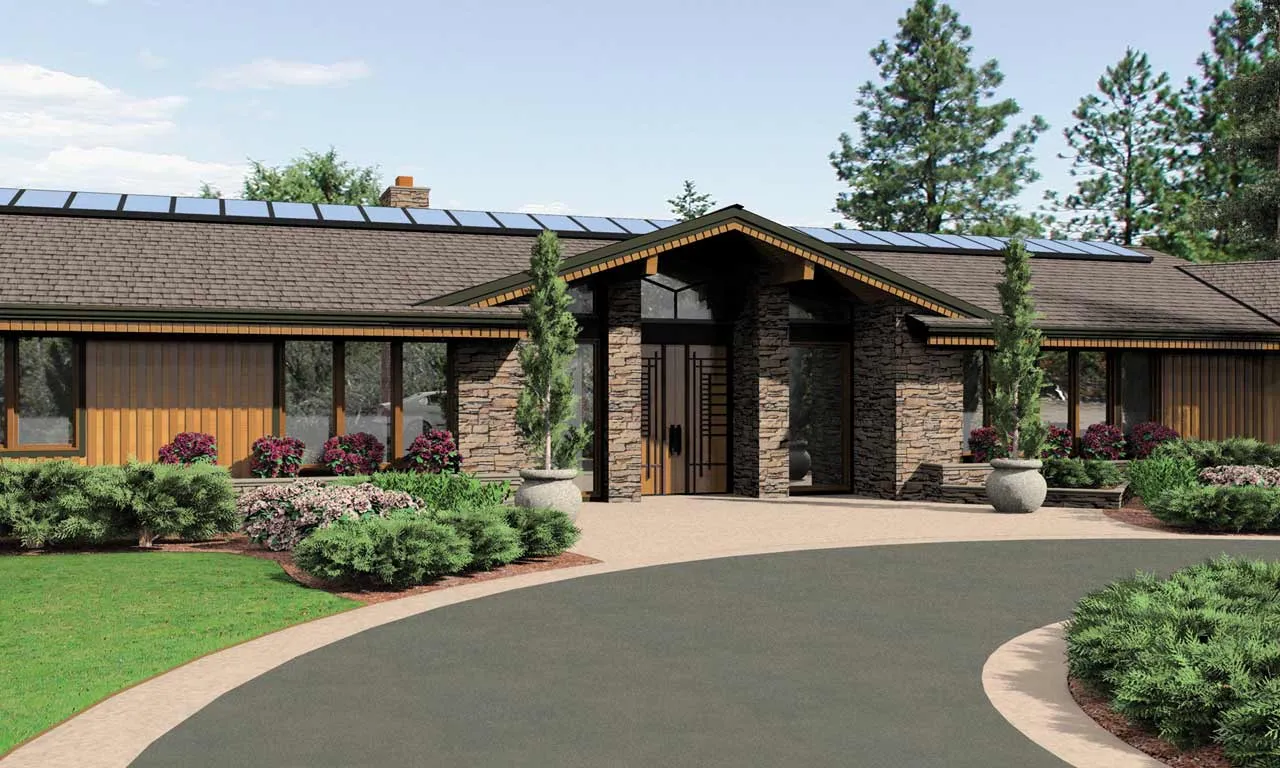House plans with Nook / Breakfast
Plan # 62-390
Specification
- 2 Stories
- 3 Beds
- 3 - 1/2 Bath
- 3 Garages
- 4756 Sq.ft
Plan # 106-652
Specification
- 2 Stories
- 7 Beds
- 8 - 1/2 Bath
- 5 Garages
- 10229 Sq.ft
Plan # 95-107
Specification
- 2 Stories
- 5 Beds
- 5 - 1/2 Bath
- 4 Garages
- 7340 Sq.ft
Plan # 7-1049
Specification
- 1 Stories
- 3 Beds
- 2 Bath
- 3 Garages
- 2016 Sq.ft
Plan # 50-459
Specification
- 1 Stories
- 3 Beds
- 2 - 1/2 Bath
- 2 Garages
- 2781 Sq.ft
Plan # 106-630
Specification
- 2 Stories
- 6 Beds
- 6 - 1/2 Bath
- 4 Garages
- 10467 Sq.ft
Plan # 7-1336
Specification
- 1 Stories
- 3 Beds
- 2 Bath
- 3 Garages
- 2005 Sq.ft
Plan # 85-1093
Specification
- 2 Stories
- 5 Beds
- 4 - 1/2 Bath
- 4 Garages
- 4639 Sq.ft
Plan # 3-194
Specification
- 1 Stories
- 4 Beds
- 3 - 1/2 Bath
- 3 Garages
- 3248 Sq.ft
Plan # 61-196
Specification
- 1 Stories
- 3 Beds
- 2 - 1/2 Bath
- 3 Garages
- 2091 Sq.ft
Plan # 57-207
Specification
- 2 Stories
- 3 Beds
- 3 - 1/2 Bath
- 2 Garages
- 3218 Sq.ft
Plan # 61-222
Specification
- 1 Stories
- 4 Beds
- 3 - 1/2 Bath
- 2 Garages
- 3077 Sq.ft
Plan # 88-103
Specification
- 2 Stories
- 4 Beds
- 3 - 1/2 Bath
- 4 Garages
- 4300 Sq.ft
Plan # 24-245
Specification
- 1 Stories
- 3 Beds
- 3 Bath
- 3 Garages
- 2474 Sq.ft
Plan # 74-478
Specification
- 2 Stories
- 8 Beds
- 6 - 1/2 Bath
- 4 Garages
- 9787 Sq.ft
Plan # 74-238
Specification
- 1 Stories
- 5 Beds
- 5 - 1/2 Bath
- 3 Garages
- 5628 Sq.ft
Plan # 4-294
Specification
- 1 Stories
- 3 Beds
- 2 - 1/2 Bath
- 2 Garages
- 1800 Sq.ft
Plan # 12-1397
Specification
- 1 Stories
- 5 Beds
- 3 - 1/2 Bath
- 2 Garages
- 2513 Sq.ft



















