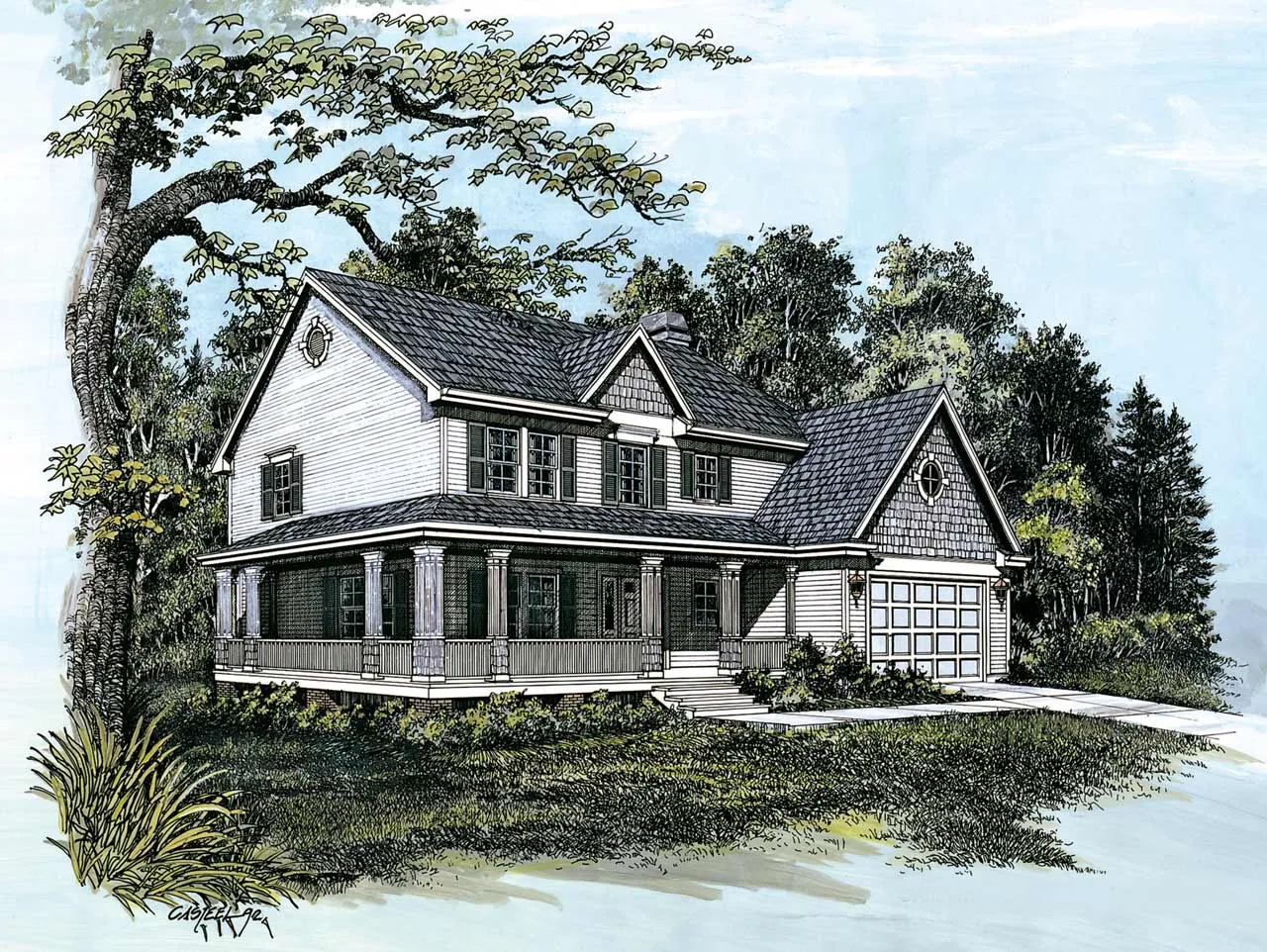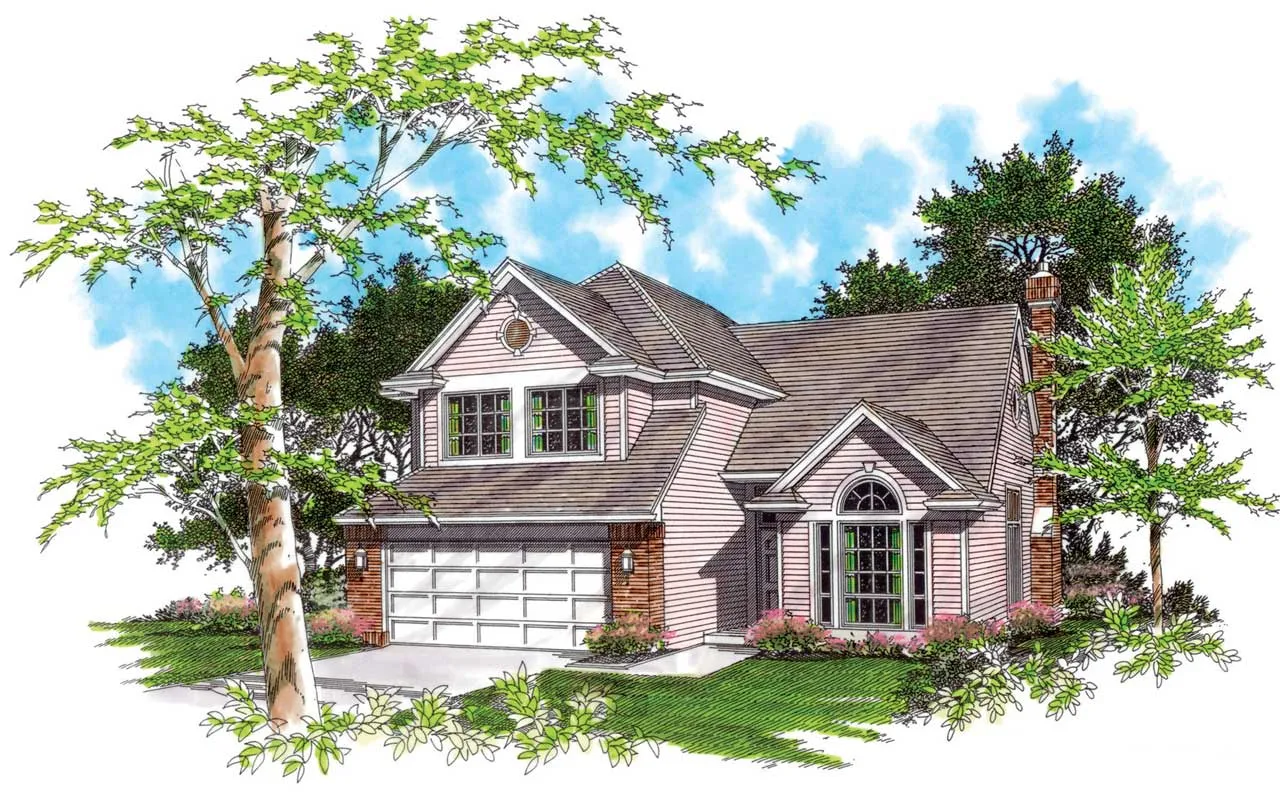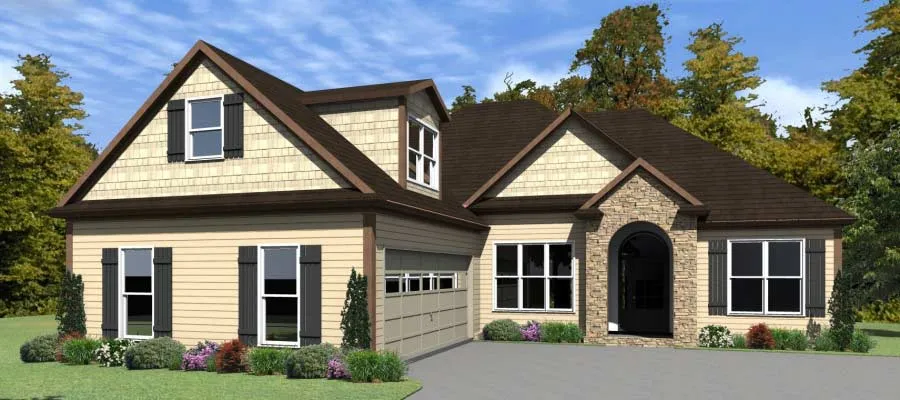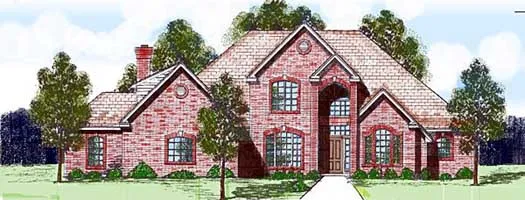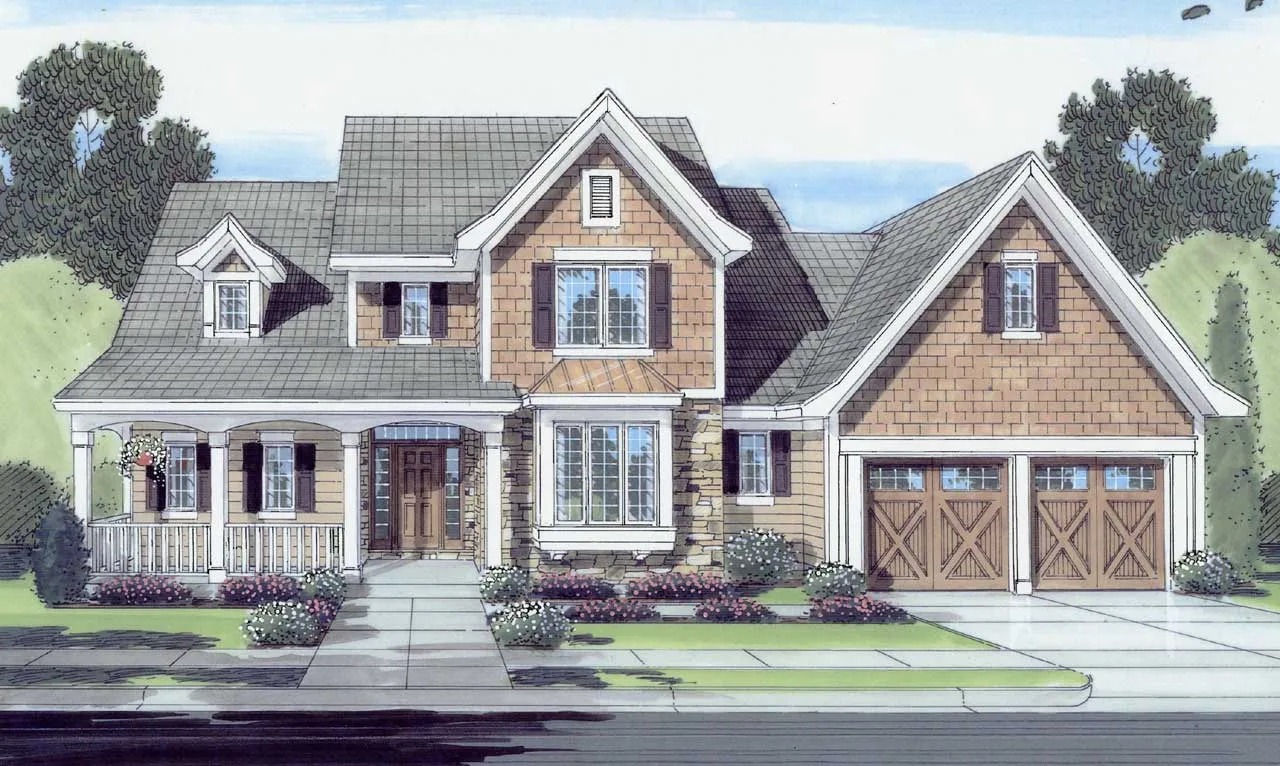House plans with Eating Bar
Plan # 74-328
Specification
- 2 Stories
- 4 Beds
- 2 - 1/2 Bath
- 2 Garages
- 2127 Sq.ft
Plan # 74-339
Specification
- 2 Stories
- 3 Beds
- 2 - 1/2 Bath
- 2 Garages
- 2066 Sq.ft
Plan # 74-357
Specification
- 2 Stories
- 3 Beds
- 2 - 1/2 Bath
- 2 Garages
- 2209 Sq.ft
Plan # 103-438
Specification
- 1 Stories
- 3 Beds
- 2 Bath
- 2 Garages
- 1887 Sq.ft
Plan # 14-140
Specification
- 1 Stories
- 3 Beds
- 2 Bath
- 2 Garages
- 1680 Sq.ft
Plan # 3-119
Specification
- 1 Stories
- 4 Beds
- 3 - 1/2 Bath
- 3 Garages
- 2644 Sq.ft
Plan # 3-128
Specification
- 2 Stories
- 4 Beds
- 3 - 1/2 Bath
- 3 Garages
- 3779 Sq.ft
Plan # 7-114
Specification
- 1 Stories
- 3 Beds
- 2 Bath
- 2 Garages
- 2790 Sq.ft
Plan # 7-270
Specification
- 2 Stories
- 4 Beds
- 2 - 1/2 Bath
- 2 Garages
- 2053 Sq.ft
Plan # 7-377
Specification
- 1 Stories
- 3 Beds
- 2 Bath
- 2 Garages
- 1557 Sq.ft
Plan # 7-454
Specification
- 1 Stories
- 3 Beds
- 2 Bath
- 3 Garages
- 1676 Sq.ft
Plan # 8-161
Specification
- 1 Stories
- 3 Beds
- 2 Bath
- 2 Garages
- 1736 Sq.ft
Plan # 22-168
Specification
- 2 Stories
- 3 Beds
- 2 - 1/2 Bath
- 2 Garages
- 2257 Sq.ft
Plan # 23-175
Specification
- 1 Stories
- 3 Beds
- 2 Bath
- 2 Garages
- 1798 Sq.ft
Plan # 23-426
Specification
- 2 Stories
- 4 Beds
- 2 - 1/2 Bath
- 2 Garages
- 2294 Sq.ft
Plan # 15-379
Specification
- 2 Stories
- 4 Beds
- 2 - 1/2 Bath
- 2 Garages
- 2309 Sq.ft
Plan # 15-449
Specification
- 2 Stories
- 4 Beds
- 3 Bath
- 2 Garages
- 2623 Sq.ft
Plan # 15-475
Specification
- 2 Stories
- 4 Beds
- 2 - 1/2 Bath
- 2 Garages
- 2060 Sq.ft
