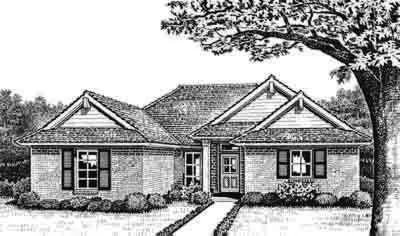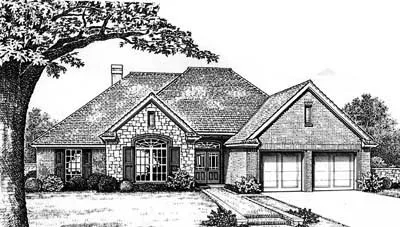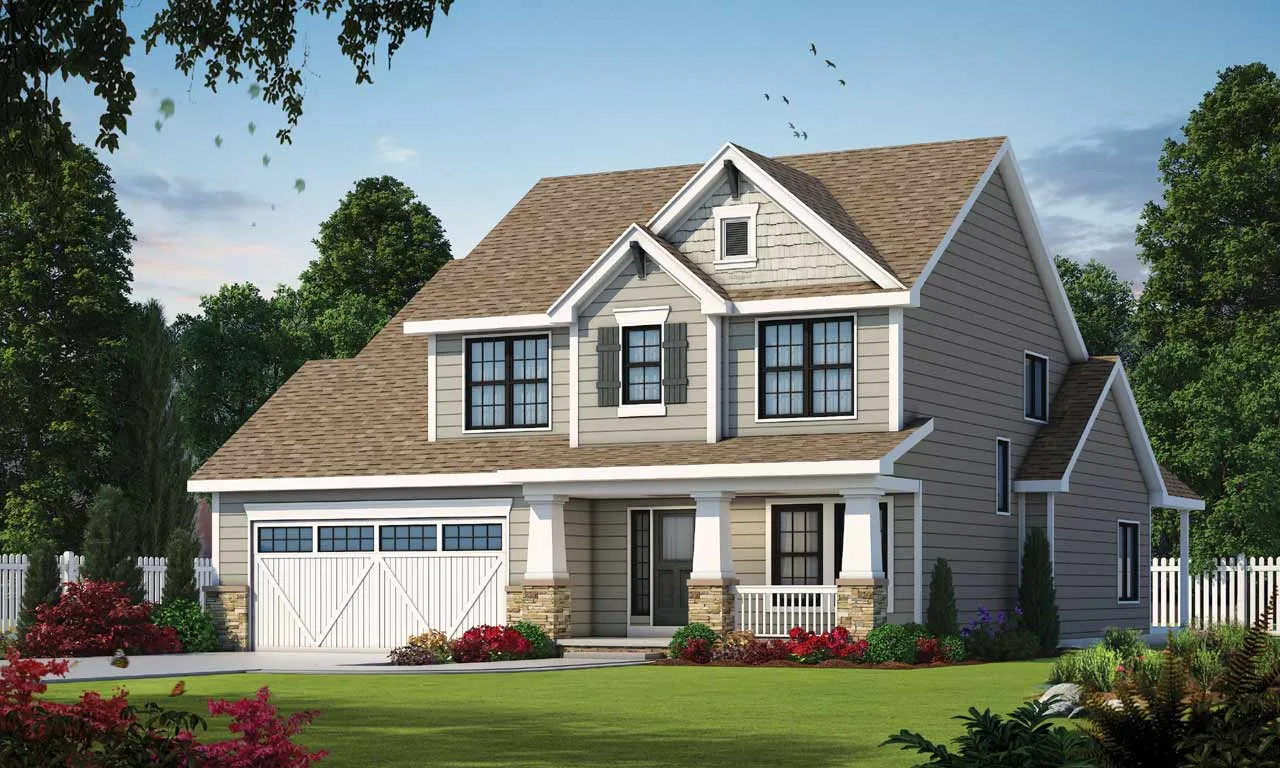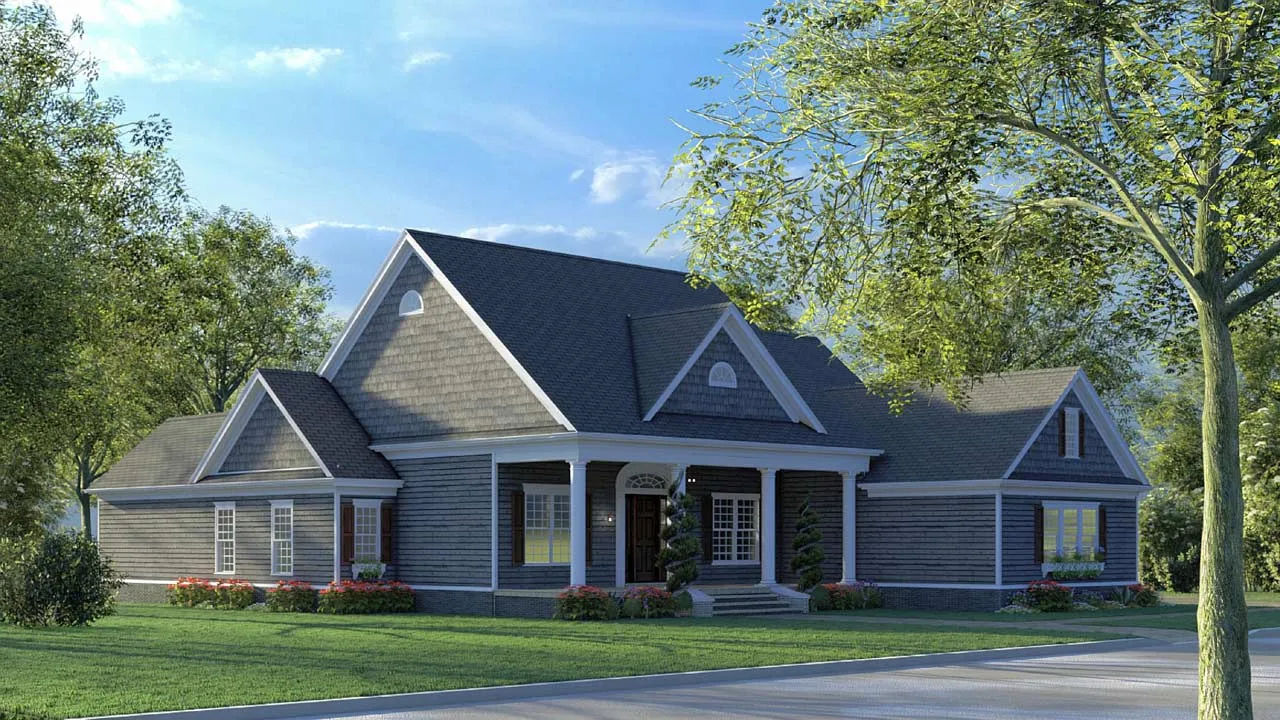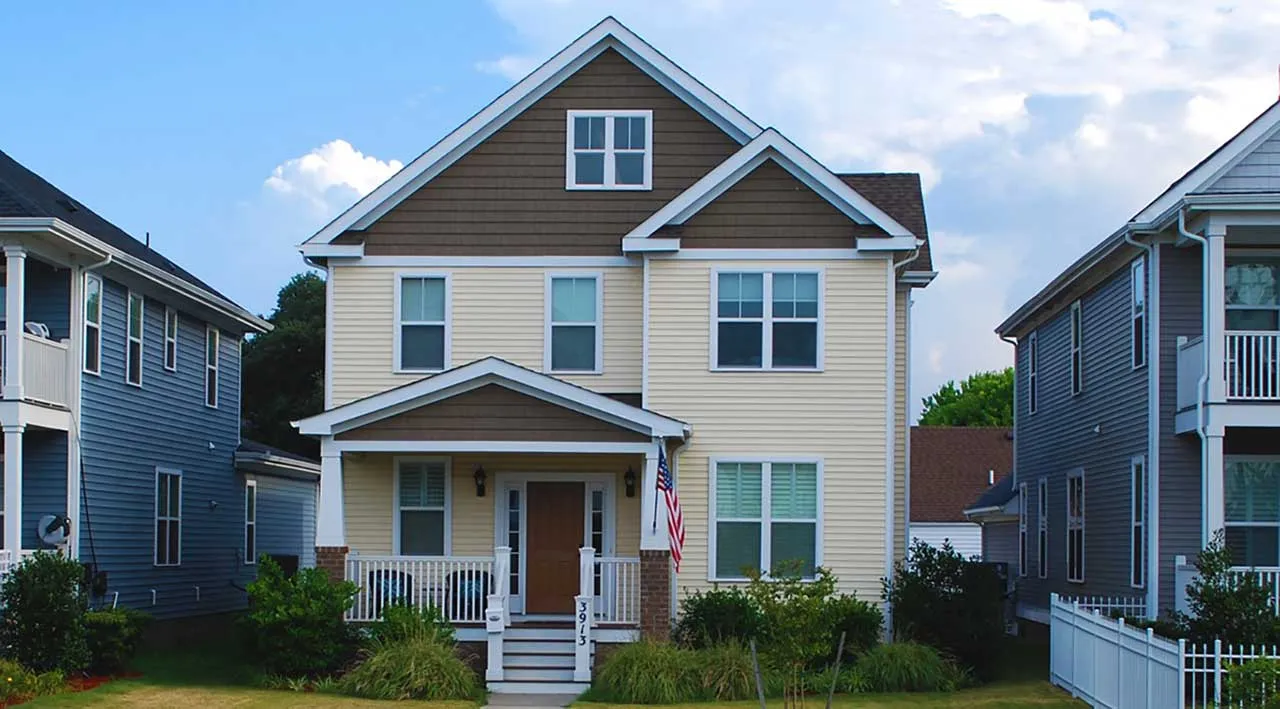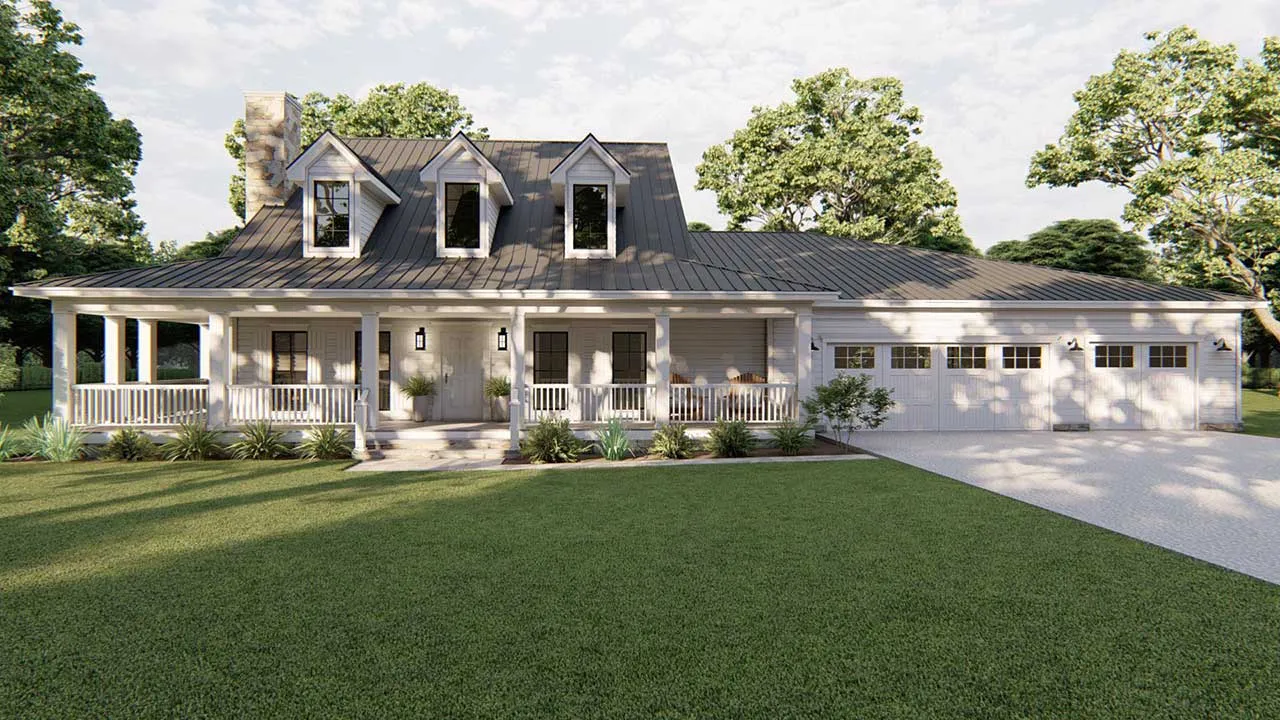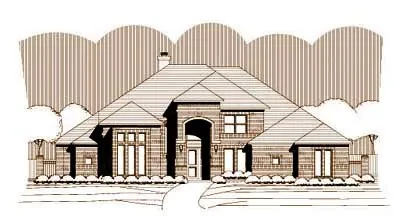House plans with Eating Bar
Plan # 7-388
Specification
- 2 Stories
- 4 Beds
- 2 - 1/2 Bath
- 2 Garages
- 1999 Sq.ft
Plan # 7-399
Specification
- 2 Stories
- 3 Beds
- 2 - 1/2 Bath
- 2 Garages
- 2234 Sq.ft
Plan # 7-454
Specification
- 1 Stories
- 3 Beds
- 2 Bath
- 3 Garages
- 1676 Sq.ft
Plan # 7-687
Specification
- 2 Stories
- 4 Beds
- 2 - 1/2 Bath
- 3 Garages
- 2596 Sq.ft
Plan # 7-746
Specification
- 1 Stories
- 3 Beds
- 2 - 1/2 Bath
- 3 Garages
- 2316 Sq.ft
Plan # 8-123
Specification
- 1 Stories
- 3 Beds
- 2 Bath
- 2 Garages
- 1506 Sq.ft
Plan # 8-161
Specification
- 1 Stories
- 3 Beds
- 2 Bath
- 2 Garages
- 1736 Sq.ft
Plan # 8-187
Specification
- 1 Stories
- 4 Beds
- 2 Bath
- 2 Garages
- 1898 Sq.ft
Plan # 8-267
Specification
- 1 Stories
- 4 Beds
- 3 Bath
- 2 Garages
- 2193 Sq.ft
Plan # 8-285
Specification
- 1 Stories
- 4 Beds
- 3 Bath
- 3 Garages
- 2255 Sq.ft
Plan # 5-746
Specification
- 2 Stories
- 3 Beds
- 2 Bath
- 1832 Sq.ft
Plan # 131-161
Specification
- 1 Stories
- 4 Beds
- 4 - 1/2 Bath
- 3 Garages
- 3676 Sq.ft
Plan # 10-1929
Specification
- 2 Stories
- 3 Beds
- 2 - 1/2 Bath
- 2 Garages
- 1995 Sq.ft
Plan # 12-1567
Specification
- 1 Stories
- 4 Beds
- 4 Bath
- 2 Garages
- 2716 Sq.ft
Plan # 50-456
Specification
- 1 Stories
- 3 Beds
- 2 - 1/2 Bath
- 2 Garages
- 2444 Sq.ft
Plan # 111-168
Specification
- 3 Stories
- 5 Beds
- 4 Bath
- 2 Garages
- 2734 Sq.ft
Plan # 12-1663
Specification
- 1 Stories
- 3 Beds
- 3 Bath
- 3 Garages
- 3005 Sq.ft
Plan # 19-1323
Specification
- 2 Stories
- 4 Beds
- 3 - 1/2 Bath
- 3 Garages
- 4480 Sq.ft





