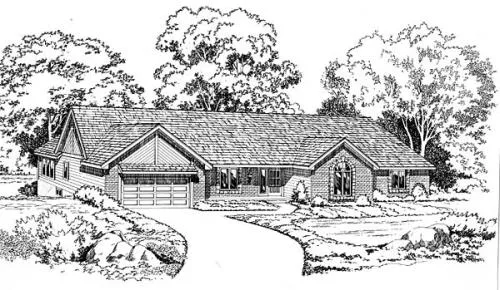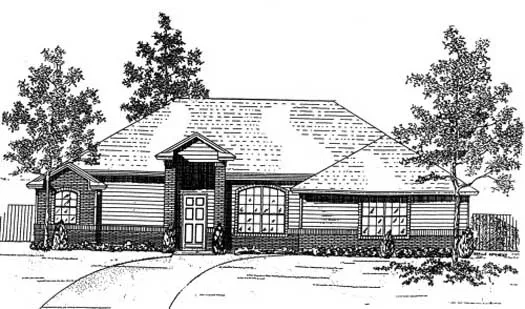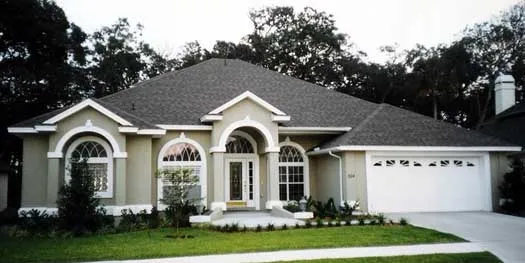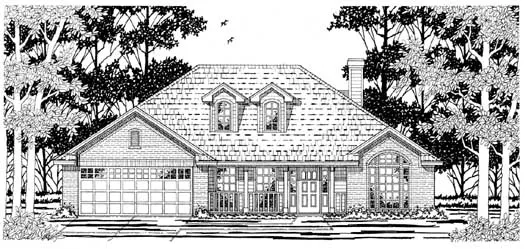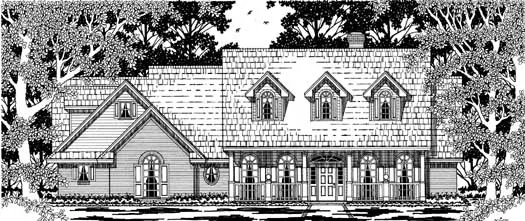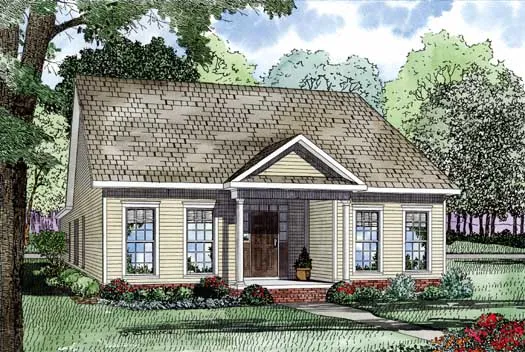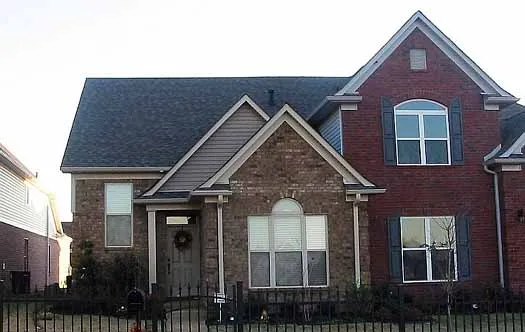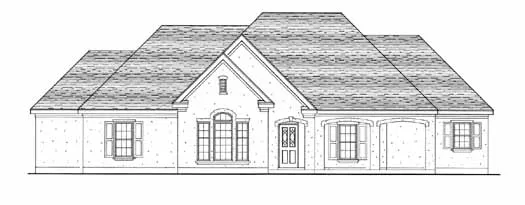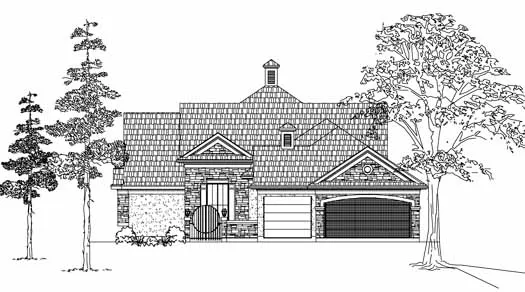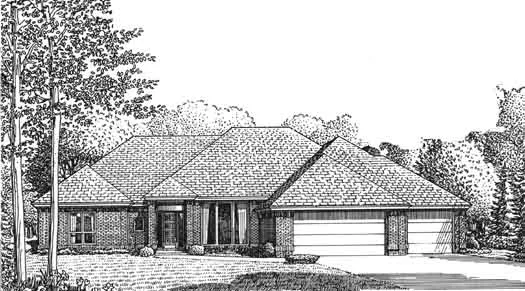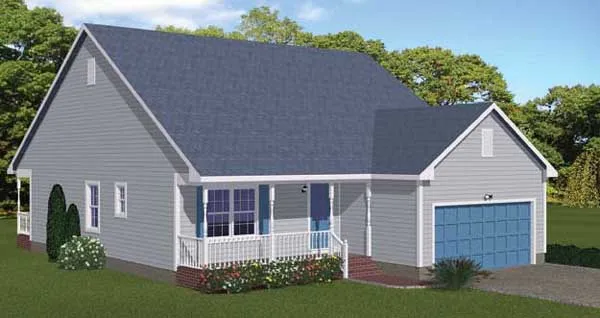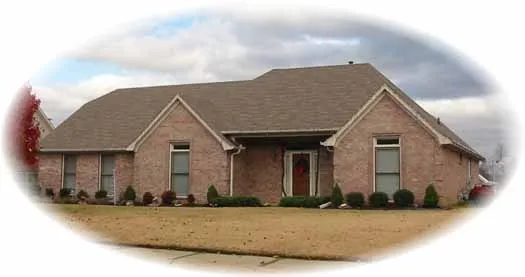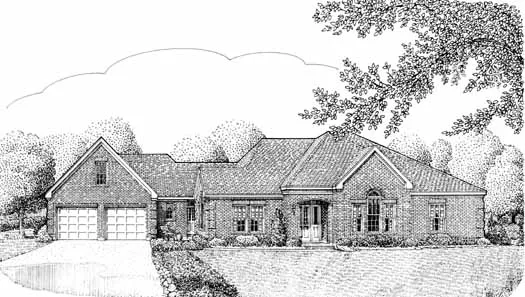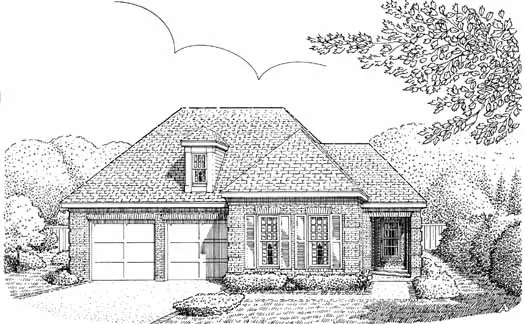House plans with Eating Bar
- 1 Stories
- 4 Beds
- 2 - 1/2 Bath
- 2 Garages
- 2484 Sq.ft
- 1 Stories
- 3 Beds
- 3 - 1/2 Bath
- 2 Garages
- 2280 Sq.ft
- 1 Stories
- 4 Beds
- 2 Bath
- 2 Garages
- 2102 Sq.ft
- 2 Stories
- 5 Beds
- 4 Bath
- 2 Garages
- 3130 Sq.ft
- 1 Stories
- 3 Beds
- 2 Bath
- 2 Garages
- 1790 Sq.ft
- 1 Stories
- 4 Beds
- 2 Bath
- 3 Garages
- 2522 Sq.ft
- 1 Stories
- 3 Beds
- 2 Bath
- 2 Garages
- 1734 Sq.ft
- 2 Stories
- 3 Beds
- 2 - 1/2 Bath
- 2 Garages
- 1741 Sq.ft
- 2 Stories
- 3 Beds
- 2 - 1/2 Bath
- 2 Garages
- 2688 Sq.ft
- 2 Stories
- 4 Beds
- 3 - 1/2 Bath
- 3 Garages
- 3609 Sq.ft
- 1 Stories
- 3 Beds
- 2 Bath
- 2 Garages
- 2313 Sq.ft
- 1 Stories
- 3 Beds
- 2 - 1/2 Bath
- 3 Garages
- 2563 Sq.ft
- 2 Stories
- 4 Beds
- 2 - 1/2 Bath
- 2 Garages
- 2233 Sq.ft
- 1 Stories
- 4 Beds
- 3 - 1/2 Bath
- 3 Garages
- 3280 Sq.ft
- 1 Stories
- 3 Beds
- 2 Bath
- 2 Garages
- 1311 Sq.ft
- 1 Stories
- 4 Beds
- 2 Bath
- 2 Garages
- 2355 Sq.ft
- 2 Stories
- 3 Beds
- 3 Bath
- 2 Garages
- 2628 Sq.ft
- 1 Stories
- 2 Beds
- 2 Bath
- 2 Garages
- 1706 Sq.ft

