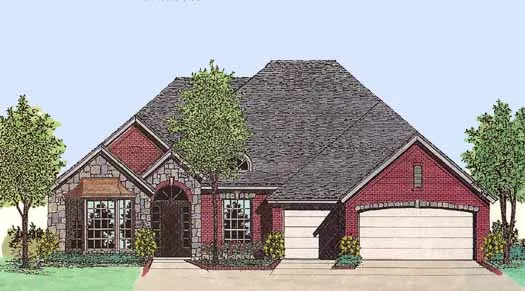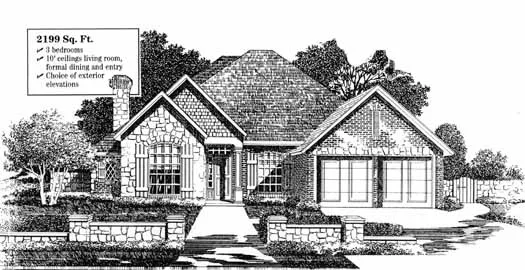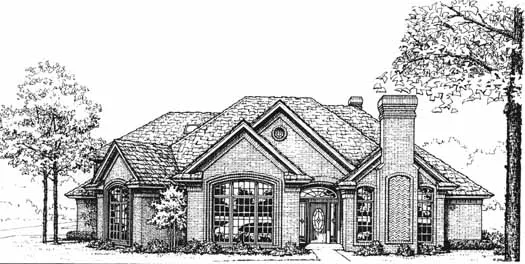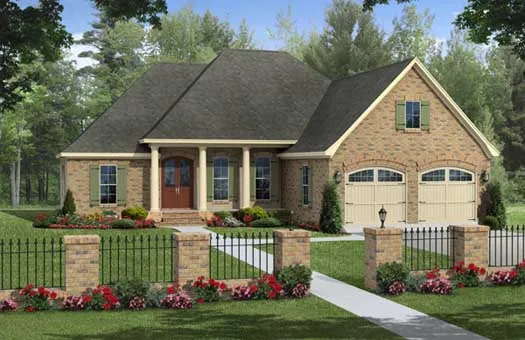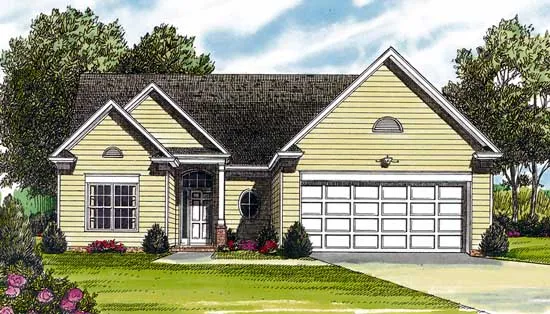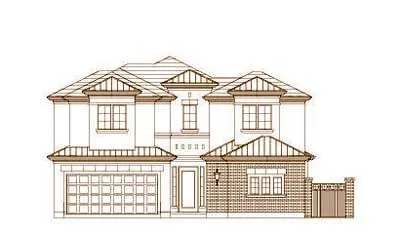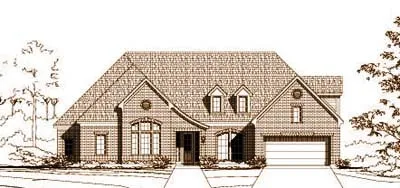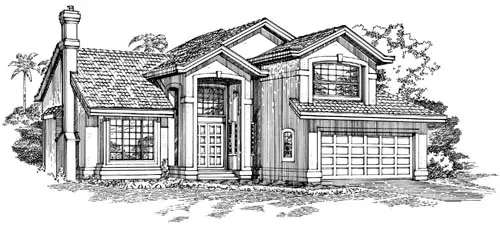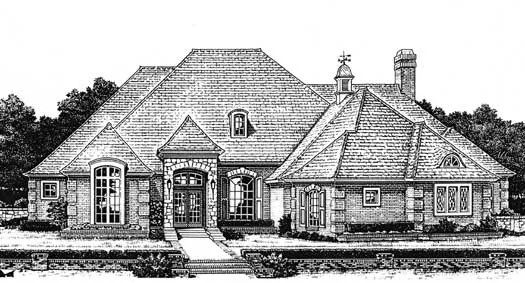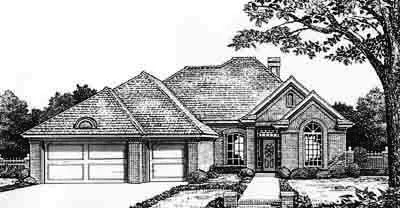House plans with Eating Bar
- 1 Stories
- 4 Beds
- 3 Bath
- 3 Garages
- 2415 Sq.ft
- 1 Stories
- 4 Beds
- 2 - 1/2 Bath
- 2 Garages
- 2199 Sq.ft
- 2 Stories
- 4 Beds
- 3 - 1/2 Bath
- 3 Garages
- 4309 Sq.ft
- 2 Stories
- 4 Beds
- 3 - 1/2 Bath
- 2 Garages
- 3486 Sq.ft
- 1 Stories
- 3 Beds
- 2 Bath
- 2 Garages
- 1837 Sq.ft
- 1 Stories
- 3 Beds
- 2 Bath
- 2 Garages
- 1402 Sq.ft
- 1 Stories
- 4 Beds
- 3 Bath
- 2 Garages
- 2620 Sq.ft
- 2 Stories
- 3 Beds
- 2 - 1/2 Bath
- 2 Garages
- 2761 Sq.ft
- 2 Stories
- 4 Beds
- 3 - 1/2 Bath
- 3967 Sq.ft
- 1 Stories
- 4 Beds
- 3 Bath
- 4 Garages
- 3419 Sq.ft
- 2 Stories
- 4 Beds
- 3 - 1/2 Bath
- 2 Garages
- 3645 Sq.ft
- 2 Stories
- 4 Beds
- 3 - 1/2 Bath
- 3 Garages
- 3801 Sq.ft
- 2 Stories
- 3 Beds
- 3 Bath
- 2 Garages
- 2708 Sq.ft
- 1 Stories
- 4 Beds
- 3 Bath
- 3 Garages
- 2710 Sq.ft
- 1 Stories
- 4 Beds
- 2 - 1/2 Bath
- 3 Garages
- 2759 Sq.ft
- 1 Stories
- 3 Beds
- 2 - 1/2 Bath
- 3 Garages
- 2116 Sq.ft
- 2 Stories
- 4 Beds
- 4 Bath
- 3 Garages
- 2675 Sq.ft
- 2 Stories
- 4 Beds
- 4 - 1/2 Bath
- 3 Garages
- 3580 Sq.ft
