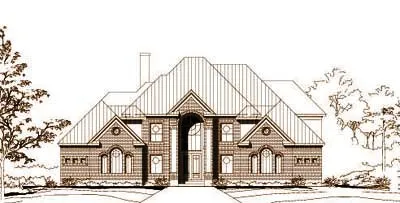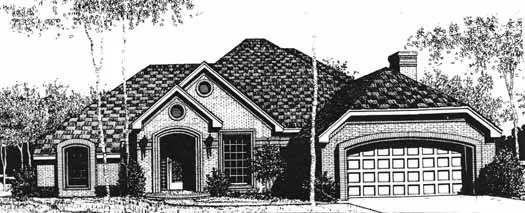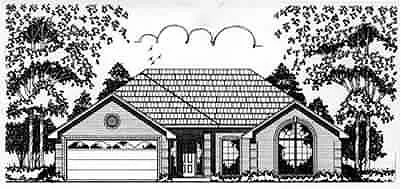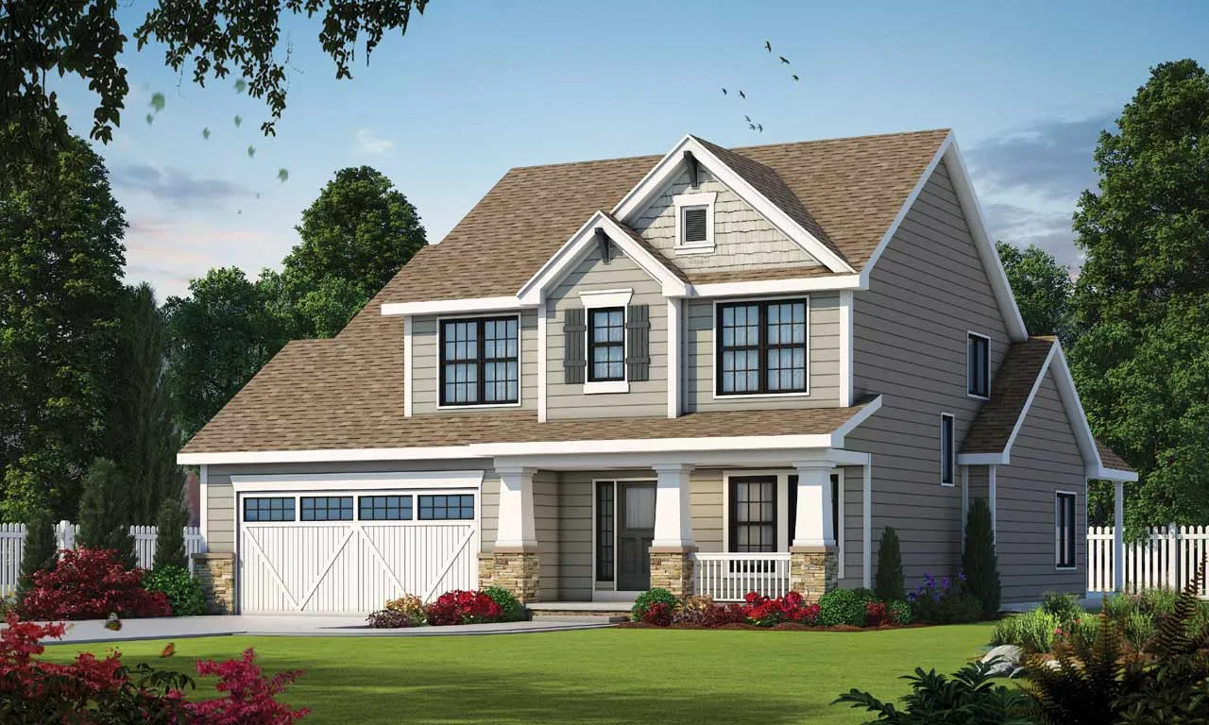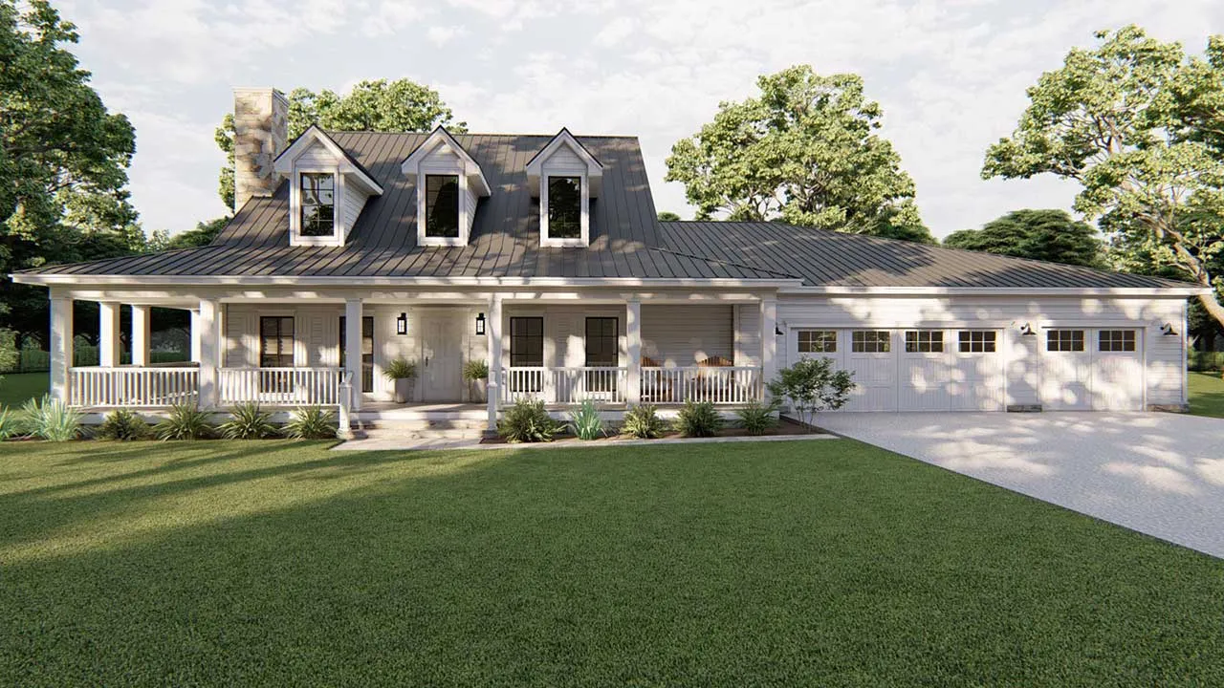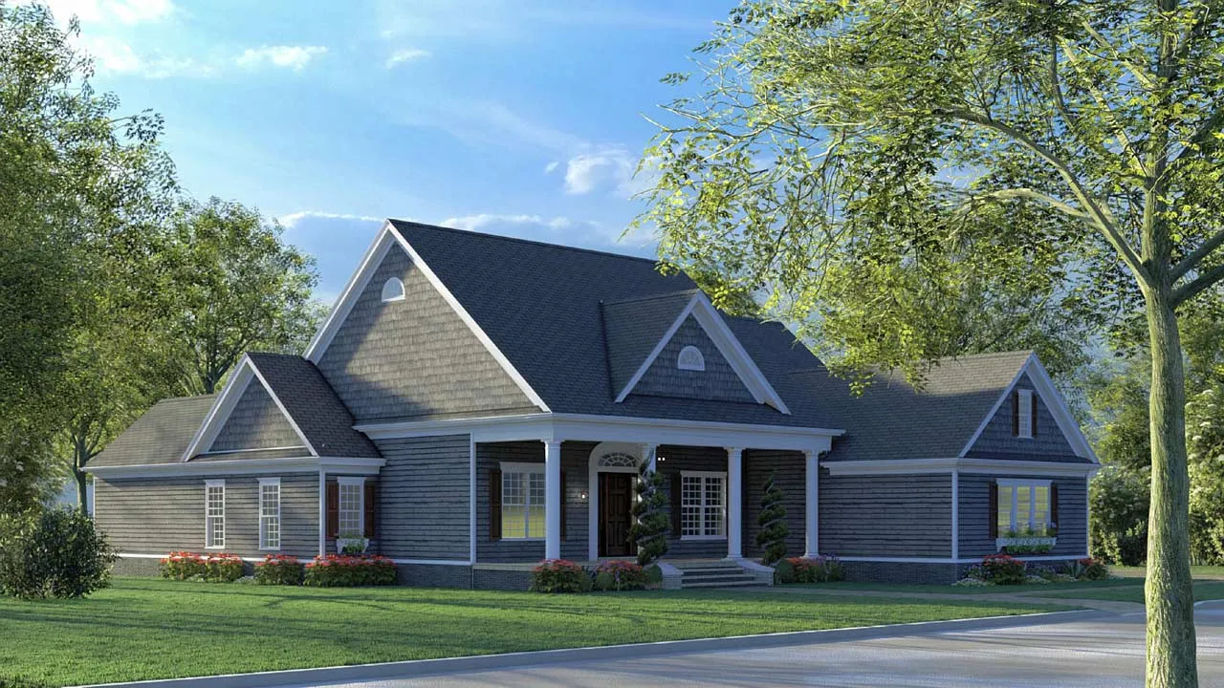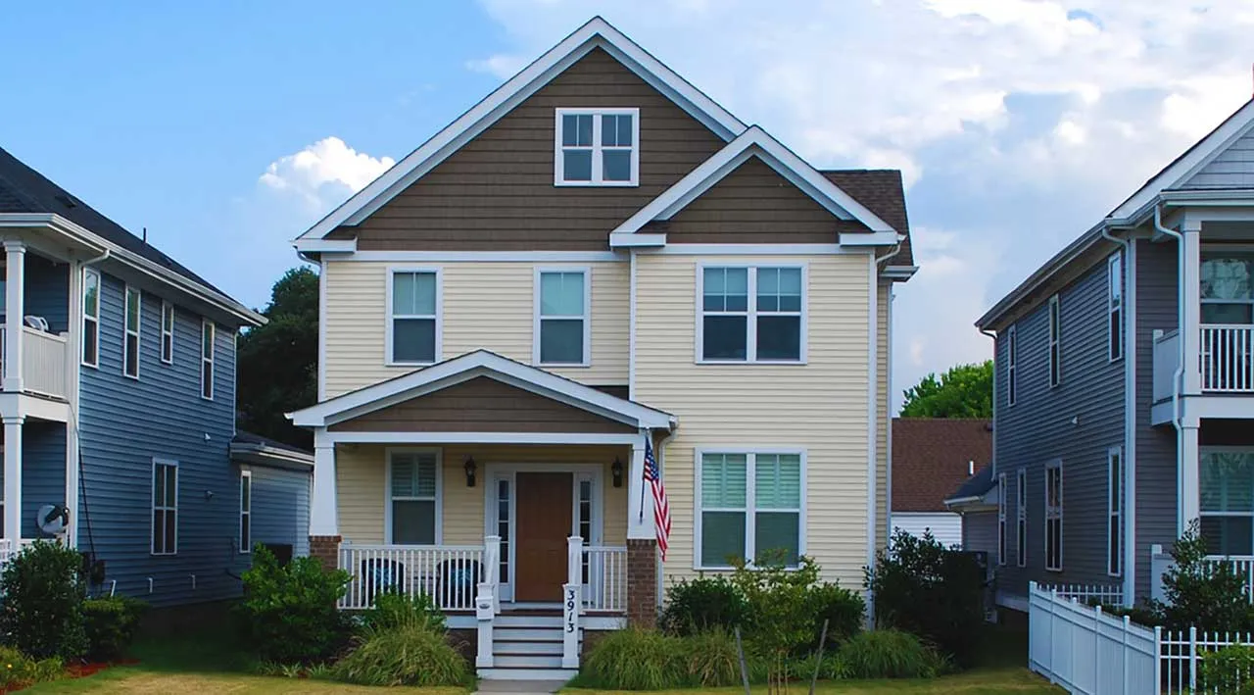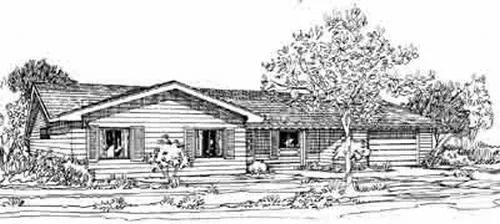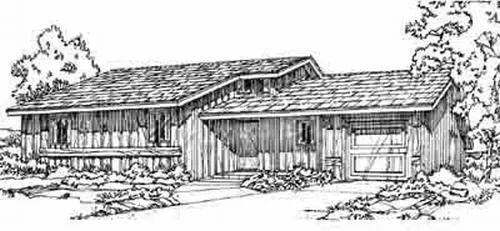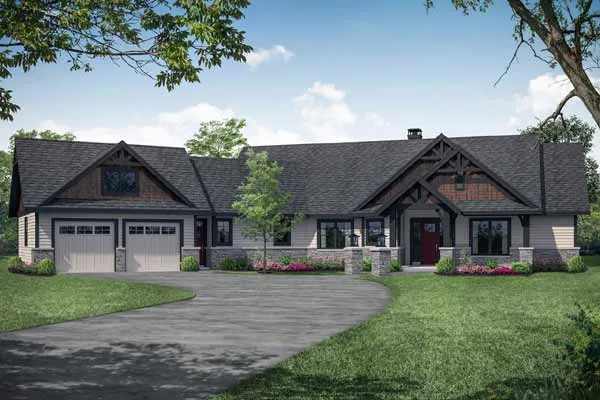House plans with Eating Bar
- 2 Stories
- 3 Beds
- 2 - 1/2 Bath
- 2 Garages
- 2457 Sq.ft
- 2 Stories
- 5 Beds
- 3 - 1/2 Bath
- 3 Garages
- 5336 Sq.ft
- 2 Stories
- 4 Beds
- 4 - 1/2 Bath
- 4 Garages
- 4750 Sq.ft
- 1 Stories
- 3 Beds
- 2 Bath
- 2 Garages
- 1800 Sq.ft
- 2 Stories
- 4 Beds
- 2 - 1/2 Bath
- 2 Garages
- 2891 Sq.ft
- 1 Stories
- 3 Beds
- 2 Bath
- 2 Garages
- 1442 Sq.ft
- 1 Stories
- 3 Beds
- 2 Bath
- 2 Garages
- 1371 Sq.ft
- 1 Stories
- 4 Beds
- 4 - 1/2 Bath
- 3 Garages
- 3676 Sq.ft
- 2 Stories
- 3 Beds
- 2 Bath
- 1832 Sq.ft
- 2 Stories
- 3 Beds
- 2 - 1/2 Bath
- 2 Garages
- 1995 Sq.ft
- 1 Stories
- 3 Beds
- 3 Bath
- 3 Garages
- 3005 Sq.ft
- 1 Stories
- 4 Beds
- 4 Bath
- 2 Garages
- 2716 Sq.ft
- 1 Stories
- 3 Beds
- 2 - 1/2 Bath
- 2 Garages
- 2444 Sq.ft
- 3 Stories
- 5 Beds
- 4 Bath
- 2 Garages
- 2734 Sq.ft
- 1 Stories
- 3 Beds
- 2 Bath
- 1 Garages
- 1035 Sq.ft
- 1 Stories
- 3 Beds
- 2 Bath
- 1 Garages
- 1036 Sq.ft
- 1 Stories
- 3 Beds
- 2 Bath
- 2 Garages
- 1062 Sq.ft
- 1 Stories
- 3 Beds
- 2 - 1/2 Bath
- 2 Garages
- 2652 Sq.ft


