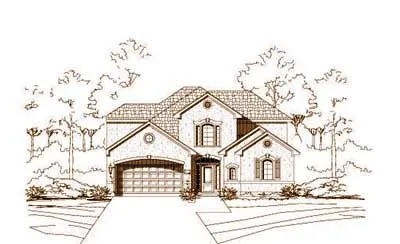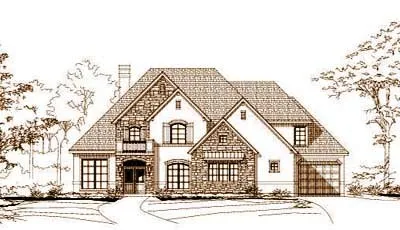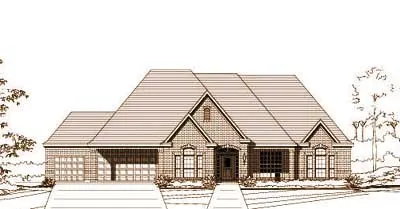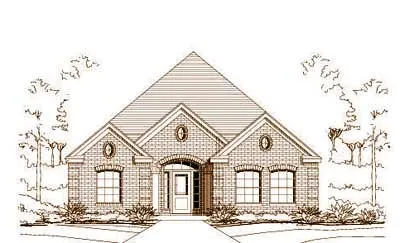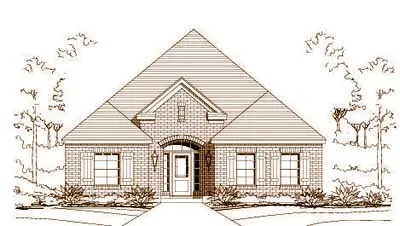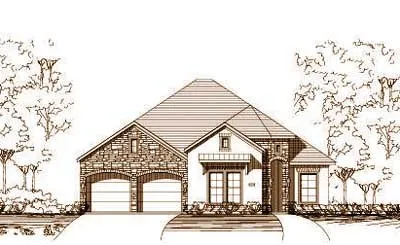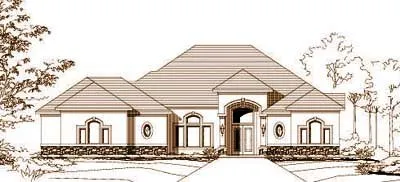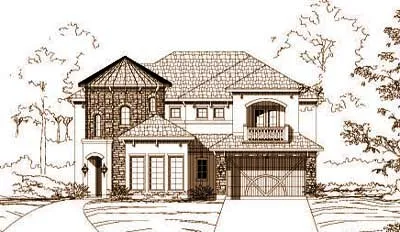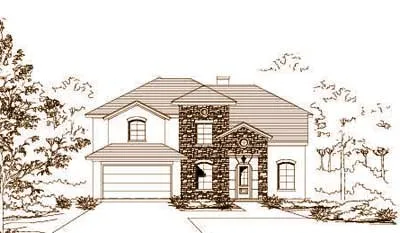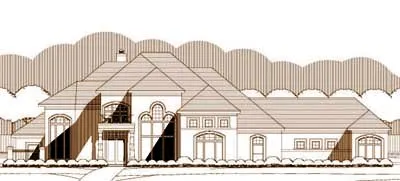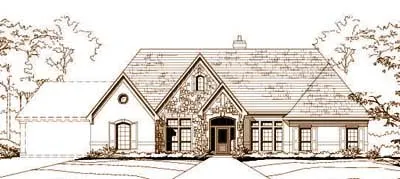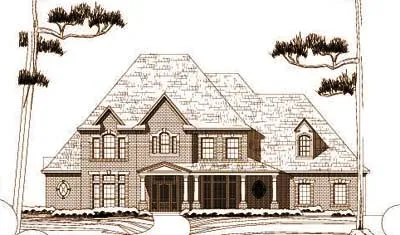House plans with Island
Plan # 19-1033
Specification
- 1 Stories
- 3 Beds
- 2 Bath
- 3 Garages
- 2506 Sq.ft
Plan # 19-1035
Specification
- 2 Stories
- 3 Beds
- 2 - 1/2 Bath
- 2 Garages
- 2879 Sq.ft
Plan # 19-1045
Specification
- 2 Stories
- 4 Beds
- 4 - 1/2 Bath
- 3 Garages
- 3885 Sq.ft
Plan # 19-1062
Specification
- 1 Stories
- 4 Beds
- 3 - 1/2 Bath
- 3 Garages
- 3388 Sq.ft
Plan # 19-1071
Specification
- 2 Stories
- 3 Beds
- 3 - 1/2 Bath
- 3 Garages
- 4036 Sq.ft
Plan # 19-1078
Specification
- 1 Stories
- 3 Beds
- 2 Bath
- 2 Garages
- 1804 Sq.ft
Plan # 19-1079
Specification
- 1 Stories
- 3 Beds
- 2 Bath
- 2 Garages
- 1804 Sq.ft
Plan # 19-1106
Specification
- 1 Stories
- 3 Beds
- 2 - 1/2 Bath
- 2 Garages
- 2508 Sq.ft
Plan # 19-1147
Specification
- 1 Stories
- 3 Beds
- 3 Bath
- 3 Garages
- 3440 Sq.ft
Plan # 19-1161
Specification
- 2 Stories
- 5 Beds
- 5 - 1/2 Bath
- 3 Garages
- 5079 Sq.ft
Plan # 19-1186
Specification
- 2 Stories
- 5 Beds
- 4 - 1/2 Bath
- 3 Garages
- 4830 Sq.ft
Plan # 19-1191
Specification
- 2 Stories
- 4 Beds
- 4 - 1/2 Bath
- 2 Garages
- 4392 Sq.ft
Plan # 19-1201
Specification
- 2 Stories
- 4 Beds
- 3 - 1/2 Bath
- 2 Garages
- 3523 Sq.ft
Plan # 19-1258
Specification
- 2 Stories
- 4 Beds
- 3 - 1/2 Bath
- 2 Garages
- 4459 Sq.ft
Plan # 19-1286
Specification
- 1 Stories
- 4 Beds
- 3 - 1/2 Bath
- 3241 Sq.ft
Plan # 19-1298
Specification
- 2 Stories
- 4 Beds
- 3 - 1/2 Bath
- 4 Garages
- 5024 Sq.ft
Plan # 19-1306
Specification
- 2 Stories
- 4 Beds
- 4 - 1/2 Bath
- 2 Garages
- 3620 Sq.ft
Plan # 19-1329
Specification
- 2 Stories
- 4 Beds
- 3 - 1/2 Bath
- 3 Garages
- 4778 Sq.ft

