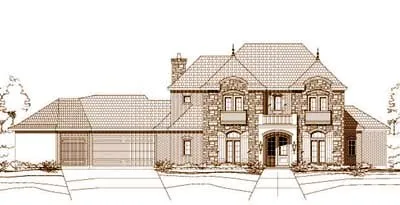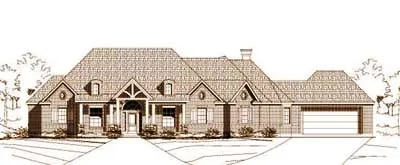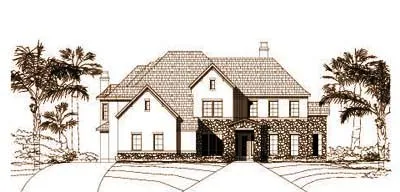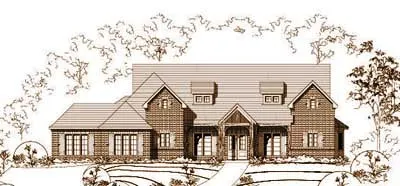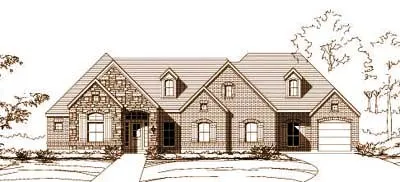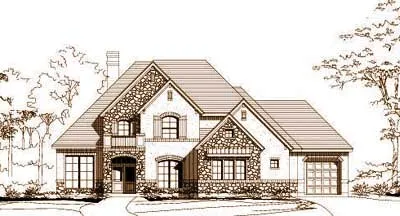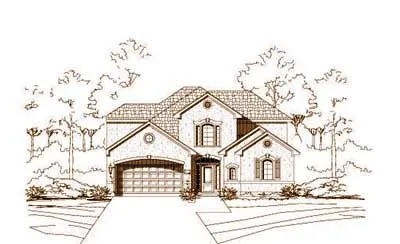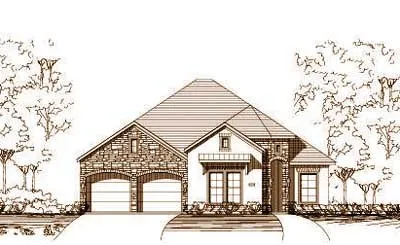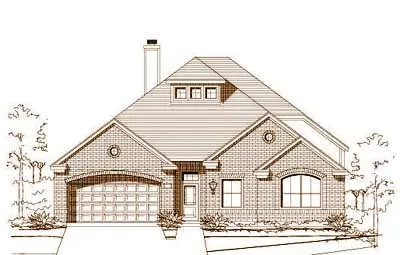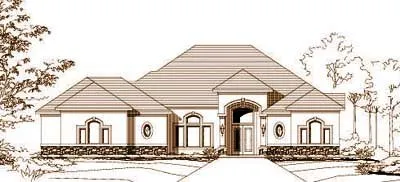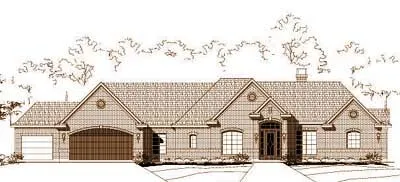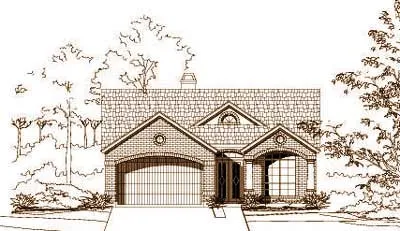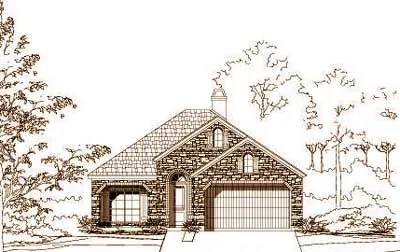House plans with Island
Plan # 19-847
Specification
- 2 Stories
- 4 Beds
- 3 - 1/2 Bath
- 3 Garages
- 3514 Sq.ft
Plan # 19-850
Specification
- 1 Stories
- 4 Beds
- 3 - 1/2 Bath
- 2 Garages
- 2930 Sq.ft
Plan # 19-877
Specification
- 2 Stories
- 5 Beds
- 4 - 1/2 Bath
- 3 Garages
- 5017 Sq.ft
Plan # 19-901
Specification
- 2 Stories
- 4 Beds
- 4 - 1/2 Bath
- 3 Garages
- 5837 Sq.ft
Plan # 19-947
Specification
- 1 Stories
- 4 Beds
- 3 - 1/2 Bath
- 3 Garages
- 3967 Sq.ft
Plan # 19-986
Specification
- 1 Stories
- 4 Beds
- 3 Bath
- 3 Garages
- 2732 Sq.ft
Plan # 19-995
Specification
- 2 Stories
- 4 Beds
- 3 - 1/2 Bath
- 3 Garages
- 3686 Sq.ft
Plan # 19-1035
Specification
- 2 Stories
- 3 Beds
- 2 - 1/2 Bath
- 2 Garages
- 2879 Sq.ft
Plan # 19-1106
Specification
- 1 Stories
- 3 Beds
- 2 - 1/2 Bath
- 2 Garages
- 2508 Sq.ft
Plan # 19-1115
Specification
- 2 Stories
- 4 Beds
- 3 - 1/2 Bath
- 3923 Sq.ft
Plan # 19-1117
Specification
- 2 Stories
- 3 Beds
- 3 - 1/2 Bath
- 2 Garages
- 2665 Sq.ft
Plan # 19-1147
Specification
- 1 Stories
- 3 Beds
- 3 Bath
- 3 Garages
- 3440 Sq.ft
Plan # 19-1160
Specification
- 1 Stories
- 4 Beds
- 3 Bath
- 3 Garages
- 3293 Sq.ft
Plan # 19-1223
Specification
- 1 Stories
- 3 Beds
- 3 - 1/2 Bath
- 2 Garages
- 2706 Sq.ft
Plan # 19-1224
Specification
- 1 Stories
- 3 Beds
- 3 - 1/2 Bath
- 2 Garages
- 2706 Sq.ft
Plan # 19-1235
Specification
- 1 Stories
- 3 Beds
- 2 - 1/2 Bath
- 2 Garages
- 2834 Sq.ft
Plan # 19-1236
Specification
- 2 Stories
- 4 Beds
- 3 - 1/2 Bath
- 2 Garages
- 3009 Sq.ft
Plan # 19-1273
Specification
- 2 Stories
- 5 Beds
- 3 - 1/2 Bath
- 3 Garages
- 4140 Sq.ft
