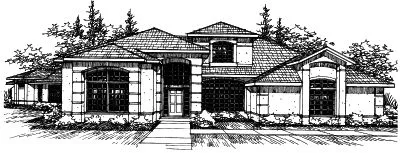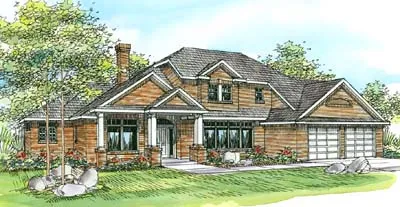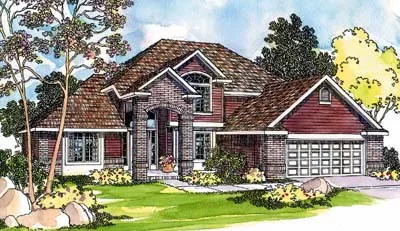House plans with Island
Plan # 17-206
Specification
- 2 Stories
- 3 Beds
- 2 - 1/2 Bath
- 2 Garages
- 2318 Sq.ft
Plan # 17-208
Specification
- 2 Stories
- 4 Beds
- 3 Bath
- 3 Garages
- 2285 Sq.ft
Plan # 17-221
Specification
- 1 Stories
- 4 Beds
- 2 - 1/2 Bath
- 3 Garages
- 2609 Sq.ft
Plan # 17-231
Specification
- 2 Stories
- 4 Beds
- 3 - 1/2 Bath
- 3 Garages
- 3791 Sq.ft
Plan # 17-232
Specification
- 2 Stories
- 3 Beds
- 2 - 1/2 Bath
- 3 Garages
- 3011 Sq.ft
Plan # 17-233
Specification
- 2 Stories
- 4 Beds
- 2 - 1/2 Bath
- 2 Garages
- 2830 Sq.ft
Plan # 17-237
Specification
- 1 Stories
- 3 Beds
- 2 - 1/2 Bath
- 2 Garages
- 2596 Sq.ft
Plan # 17-366
Specification
- 2 Stories
- 4 Beds
- 3 - 1/2 Bath
- 3 Garages
- 3401 Sq.ft
Plan # 17-403
Specification
- 1 Stories
- 4 Beds
- 2 - 1/2 Bath
- 3 Garages
- 2582 Sq.ft
Plan # 17-432
Specification
- 1 Stories
- 3 Beds
- 2 Bath
- 2 Garages
- 1720 Sq.ft
Plan # 17-463
Specification
- 2 Stories
- 3 Beds
- 2 - 1/2 Bath
- 2 Garages
- 2241 Sq.ft
Plan # 17-464
Specification
- 1 Stories
- 4 Beds
- 2 - 1/2 Bath
- 2 Garages
- 3072 Sq.ft
Plan # 17-479
Specification
- 1 Stories
- 4 Beds
- 2 - 1/2 Bath
- 3 Garages
- 2660 Sq.ft
Plan # 17-483
Specification
- 1 Stories
- 3 Beds
- 4 Bath
- 3 Garages
- 3384 Sq.ft
Plan # 17-511
Specification
- 1 Stories
- 3 Beds
- 2 - 1/2 Bath
- 2 Garages
- 2592 Sq.ft
Plan # 17-516
Specification
- 1 Stories
- 4 Beds
- 2 Bath
- 2 Garages
- 2195 Sq.ft
Plan # 3-118
Specification
- 1 Stories
- 4 Beds
- 3 - 1/2 Bath
- 2 Garages
- 2831 Sq.ft
Plan # 3-122
Specification
- 1 Stories
- 4 Beds
- 3 - 1/2 Bath
- 3 Garages
- 2740 Sq.ft



















