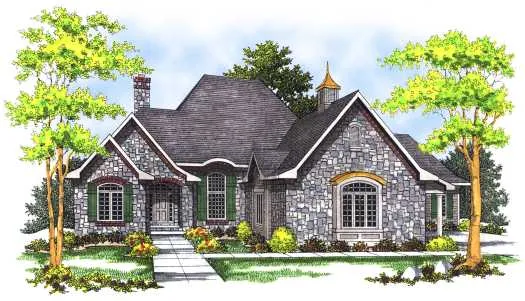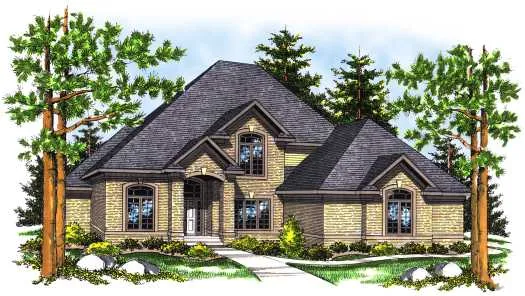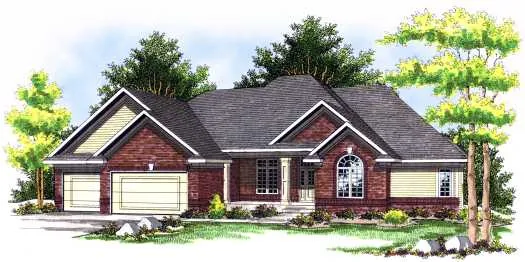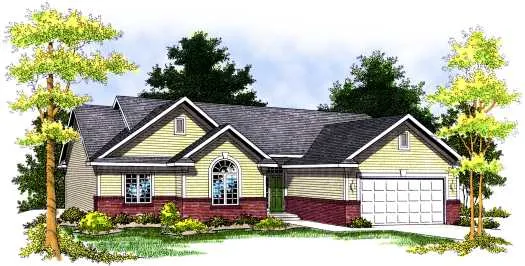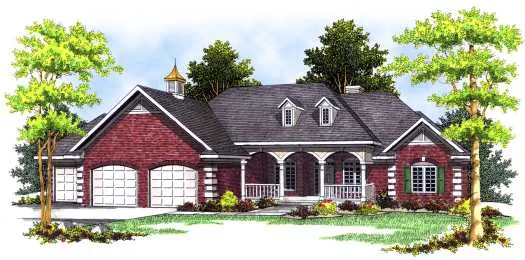House plans with Island
Plan # 7-451
Specification
- 2 Stories
- 4 Beds
- 3 - 1/2 Bath
- 3 Garages
- 3091 Sq.ft
Plan # 7-453
Specification
- 1 Stories
- 4 Beds
- 3 Bath
- 3 Garages
- 3798 Sq.ft
Plan # 7-454
Specification
- 1 Stories
- 3 Beds
- 2 Bath
- 3 Garages
- 1676 Sq.ft
Plan # 7-456
Specification
- 2 Stories
- 3 Beds
- 2 Bath
- 2 Garages
- 1387 Sq.ft
Plan # 7-457
Specification
- 1 Stories
- 3 Beds
- 2 - 1/2 Bath
- 3 Garages
- 1755 Sq.ft
Plan # 7-458
Specification
- 2 Stories
- 4 Beds
- 2 - 1/2 Bath
- 4 Garages
- 3527 Sq.ft
Plan # 7-459
Specification
- 1 Stories
- 3 Beds
- 2 Bath
- 3 Garages
- 1640 Sq.ft
Plan # 7-460
Specification
- 1 Stories
- 3 Beds
- 2 Bath
- 2 Garages
- 1617 Sq.ft
Plan # 7-461
Specification
- 1 Stories
- 4 Beds
- 3 Bath
- 2 Garages
- 2455 Sq.ft
Plan # 7-463
Specification
- 1 Stories
- 3 Beds
- 2 - 1/2 Bath
- 3 Garages
- 2510 Sq.ft
Plan # 7-464
Specification
- 1 Stories
- 3 Beds
- 1 - 1/2 Bath
- 3 Garages
- 3201 Sq.ft
Plan # 7-466
Specification
- 2 Stories
- 4 Beds
- 3 - 1/2 Bath
- 3 Garages
- 3068 Sq.ft
Plan # 7-467
Specification
- 1 Stories
- 3 Beds
- 2 - 1/2 Bath
- 3 Garages
- 3499 Sq.ft
Plan # 7-468
Specification
- 1 Stories
- 4 Beds
- 2 - 1/2 Bath
- 3 Garages
- 2648 Sq.ft
Plan # 7-469
Specification
- 1 Stories
- 3 Beds
- 2 - 1/2 Bath
- 3 Garages
- 3513 Sq.ft
Plan # 7-470
Specification
- 1 Stories
- 3 Beds
- 2 Bath
- 2 Garages
- 1588 Sq.ft
Plan # 7-471
Specification
- 1 Stories
- 3 Beds
- 2 Bath
- 2 Garages
- 1606 Sq.ft
Plan # 7-472
Specification
- 1 Stories
- 3 Beds
- 2 Bath
- 3 Garages
- 2213 Sq.ft

