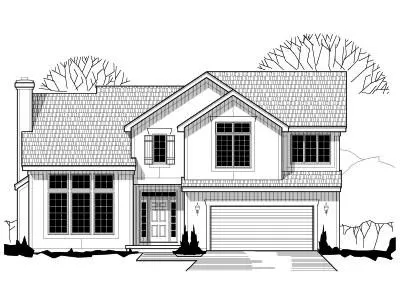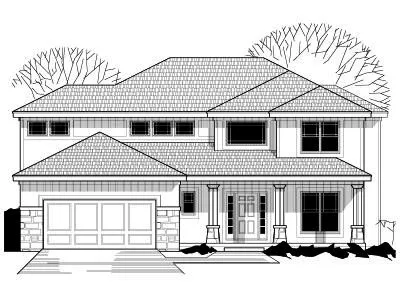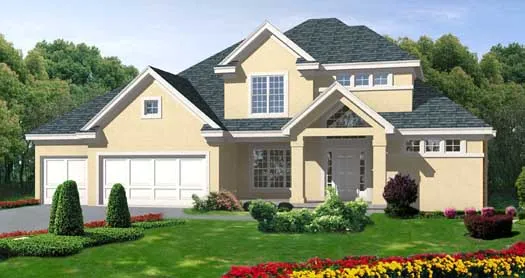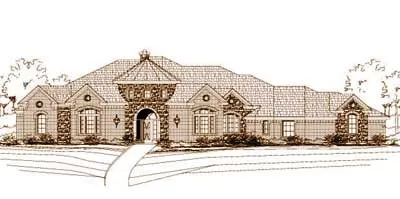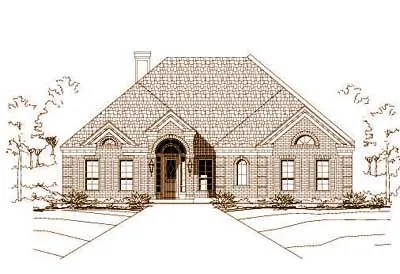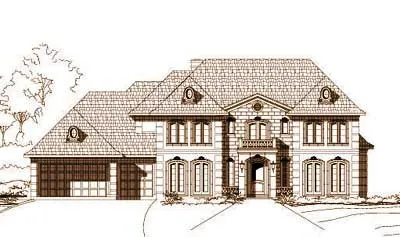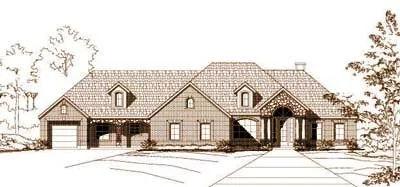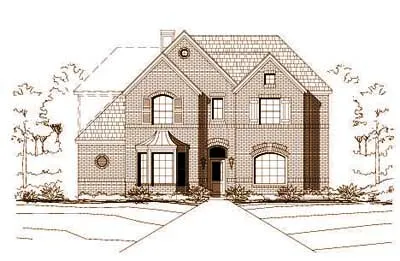House plans with Island
Plan # 21-225
Specification
- 2 Stories
- 4 Beds
- 3 - 1/2 Bath
- 3 Garages
- 3353 Sq.ft
Plan # 21-265
Specification
- 2 Stories
- 4 Beds
- 2 - 1/2 Bath
- 2 Garages
- 2332 Sq.ft
Plan # 21-277
Specification
- 2 Stories
- 4 Beds
- 4 Bath
- 3 Garages
- 3064 Sq.ft
Plan # 21-285
Specification
- Multi-level
- 3 Beds
- 2 - 1/2 Bath
- 2 Garages
- 1896 Sq.ft
Plan # 21-312
Specification
- 2 Stories
- 4 Beds
- 2 - 1/2 Bath
- 2 Garages
- 2217 Sq.ft
Plan # 21-316
Specification
- 2 Stories
- 4 Beds
- 3 - 1/2 Bath
- 2 Garages
- 2582 Sq.ft
Plan # 21-387
Specification
- 2 Stories
- 4 Beds
- 3 - 1/2 Bath
- 3 Garages
- 2820 Sq.ft
Plan # 21-432
Specification
- 2 Stories
- 4 Beds
- 3 - 1/2 Bath
- 3 Garages
- 2733 Sq.ft
Plan # 21-455
Specification
- 2 Stories
- 4 Beds
- 2 - 1/2 Bath
- 2 Garages
- 2175 Sq.ft
Plan # 21-621
Specification
- 2 Stories
- 4 Beds
- 3 - 1/2 Bath
- 3 Garages
- 2714 Sq.ft
Plan # 19-126
Specification
- 2 Stories
- 4 Beds
- 4 - 1/2 Bath
- 3 Garages
- 5212 Sq.ft
Plan # 19-354
Specification
- 2 Stories
- 4 Beds
- 3 - 1/2 Bath
- 3043 Sq.ft
Plan # 19-374
Specification
- 1 Stories
- 4 Beds
- 2 - 1/2 Bath
- 2 Garages
- 3591 Sq.ft
Plan # 19-386
Specification
- 2 Stories
- 5 Beds
- 3 - 1/2 Bath
- 2 Garages
- 3433 Sq.ft
Plan # 19-416
Specification
- 1 Stories
- 3 Beds
- 2 - 1/2 Bath
- 3 Garages
- 2757 Sq.ft
Plan # 19-558
Specification
- 2 Stories
- 4 Beds
- 3 - 1/2 Bath
- 3 Garages
- 4027 Sq.ft
Plan # 19-595
Specification
- 1 Stories
- 4 Beds
- 3 - 1/2 Bath
- 3 Garages
- 3346 Sq.ft
Plan # 19-622
Specification
- 2 Stories
- 4 Beds
- 4 - 1/2 Bath
- 3465 Sq.ft



