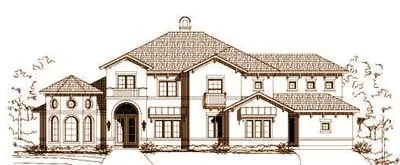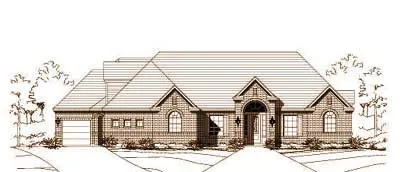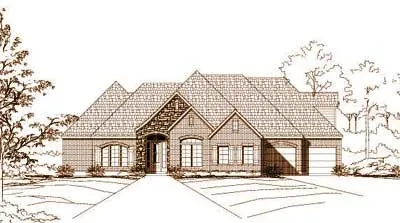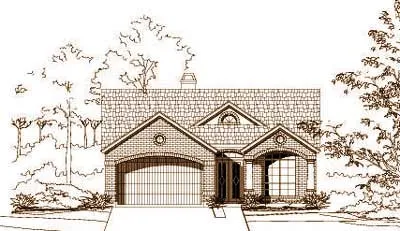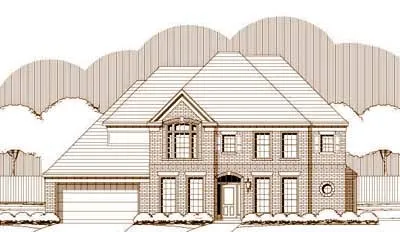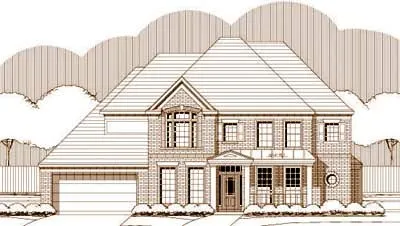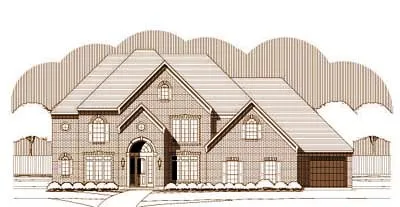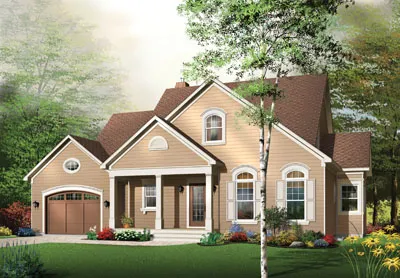House plans with Island
Plan # 19-949
Specification
- 2 Stories
- 4 Beds
- 3 Bath
- 3 Garages
- 3581 Sq.ft
Plan # 19-950
Specification
- 2 Stories
- 5 Beds
- 4 - 1/2 Bath
- 3 Garages
- 4760 Sq.ft
Plan # 19-953
Specification
- 1 Stories
- 4 Beds
- 3 Bath
- 3 Garages
- 3374 Sq.ft
Plan # 19-1020
Specification
- 1 Stories
- 4 Beds
- 3 Bath
- 3 Garages
- 2653 Sq.ft
Plan # 19-1223
Specification
- 1 Stories
- 3 Beds
- 3 - 1/2 Bath
- 2 Garages
- 2706 Sq.ft
Plan # 19-1236
Specification
- 2 Stories
- 4 Beds
- 3 - 1/2 Bath
- 2 Garages
- 3009 Sq.ft
Plan # 19-1259
Specification
- 2 Stories
- 4 Beds
- 3 - 1/2 Bath
- 3 Garages
- 3440 Sq.ft
Plan # 19-1260
Specification
- 2 Stories
- 4 Beds
- 3 - 1/2 Bath
- 3 Garages
- 3440 Sq.ft
Plan # 19-1295
Specification
- 2 Stories
- 5 Beds
- 3 - 1/2 Bath
- 3 Garages
- 5488 Sq.ft
Plan # 19-1309
Specification
- 2 Stories
- 4 Beds
- 3 - 1/2 Bath
- 3 Garages
- 3809 Sq.ft
Plan # 19-1328
Specification
- 2 Stories
- 3 Beds
- 3 Bath
- 3 Garages
- 3298 Sq.ft
Plan # 19-1338
Specification
- 2 Stories
- 5 Beds
- 4 - 1/2 Bath
- 2 Garages
- 4201 Sq.ft
Plan # 11-183
Specification
- 1 Stories
- 3 Beds
- 2 Bath
- 2 Garages
- 1891 Sq.ft
Plan # 11-300
Specification
- 1 Stories
- 4 Beds
- 3 - 1/2 Bath
- 3 Garages
- 2695 Sq.ft
Plan # 5-307
Specification
- 2 Stories
- 4 Beds
- 2 - 1/2 Bath
- 1 Garages
- 2149 Sq.ft
Plan # 5-621
Specification
- 2 Stories
- 3 Beds
- 2 Bath
- 1 Garages
- 1727 Sq.ft
Plan # 5-729
Specification
- 2 Stories
- 3 Beds
- 2 - 1/2 Bath
- 2 Garages
- 2305 Sq.ft
Plan # 2-149
Specification
- 1 Stories
- 3 Beds
- 2 Bath
- 2 Garages
- 1605 Sq.ft

