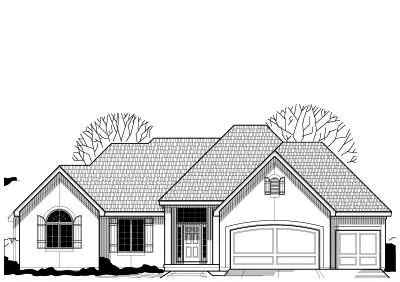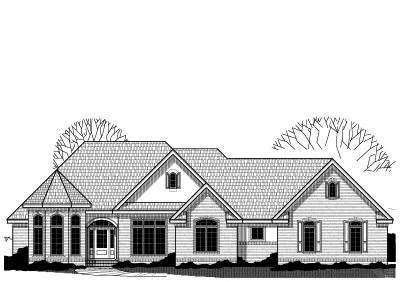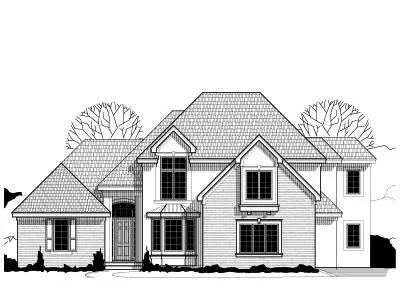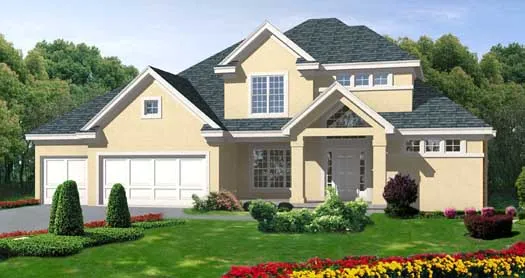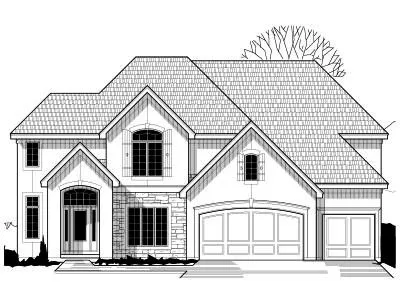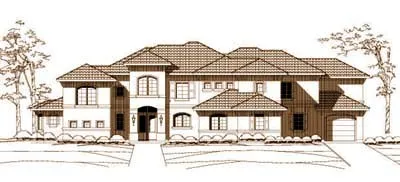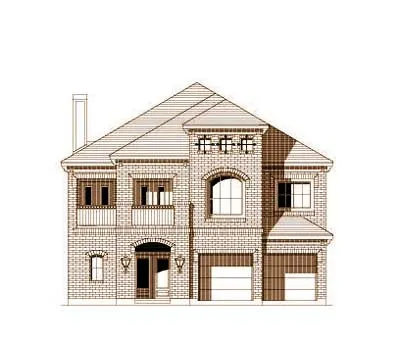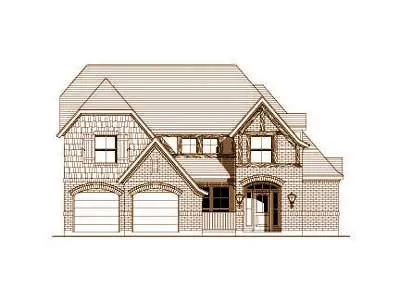House plans with Island
Plan # 21-427
Specification
- 2 Stories
- 4 Beds
- 3 - 1/2 Bath
- 3 Garages
- 2920 Sq.ft
Plan # 21-432
Specification
- 2 Stories
- 4 Beds
- 3 - 1/2 Bath
- 3 Garages
- 2733 Sq.ft
Plan # 21-446
Specification
- 2 Stories
- 4 Beds
- 3 - 1/2 Bath
- 3 Garages
- 3274 Sq.ft
Plan # 21-447
Specification
- 1 Stories
- 4 Beds
- 4 Bath
- 3 Garages
- 3980 Sq.ft
Plan # 21-455
Specification
- 2 Stories
- 4 Beds
- 2 - 1/2 Bath
- 2 Garages
- 2175 Sq.ft
Plan # 21-495
Specification
- 1 Stories
- 3 Beds
- 3 Bath
- 3 Garages
- 3251 Sq.ft
Plan # 21-537
Specification
- 1 Stories
- 2 Beds
- 2 - 1/2 Bath
- 3 Garages
- 2213 Sq.ft
Plan # 21-593
Specification
- 2 Stories
- 4 Beds
- 3 - 1/2 Bath
- 3 Garages
- 3236 Sq.ft
Plan # 21-619
Specification
- 2 Stories
- 4 Beds
- 3 Bath
- 2 Garages
- 2191 Sq.ft
Plan # 21-621
Specification
- 2 Stories
- 4 Beds
- 3 - 1/2 Bath
- 3 Garages
- 2714 Sq.ft
Plan # 21-641
Specification
- 2 Stories
- 4 Beds
- 3 - 1/2 Bath
- 3 Garages
- 3268 Sq.ft
Plan # 21-648
Specification
- 2 Stories
- 4 Beds
- 3 - 1/2 Bath
- 3 Garages
- 3056 Sq.ft
Plan # 19-103
Specification
- 2 Stories
- 5 Beds
- 4 - 1/2 Bath
- 3 Garages
- 5403 Sq.ft
Plan # 19-126
Specification
- 2 Stories
- 4 Beds
- 4 - 1/2 Bath
- 3 Garages
- 5212 Sq.ft
Plan # 19-263
Specification
- 2 Stories
- 4 Beds
- 4 - 1/2 Bath
- 3 Garages
- 3683 Sq.ft
Plan # 19-339
Specification
- 2 Stories
- 3 Beds
- 2 - 1/2 Bath
- 2 Garages
- 3113 Sq.ft
Plan # 19-354
Specification
- 2 Stories
- 4 Beds
- 3 - 1/2 Bath
- 3043 Sq.ft
Plan # 19-359
Specification
- 2 Stories
- 4 Beds
- 2 - 1/2 Bath
- 2 Garages
- 2863 Sq.ft





