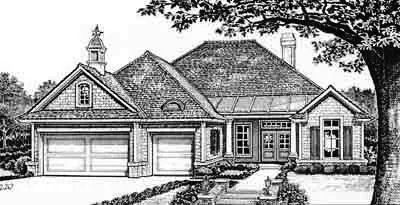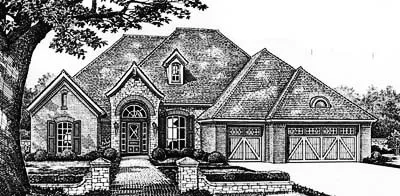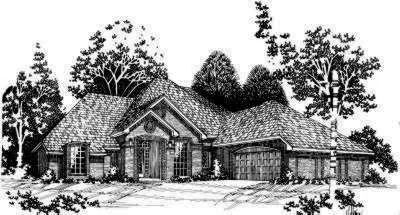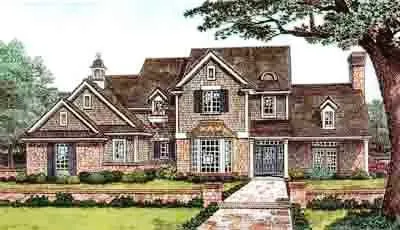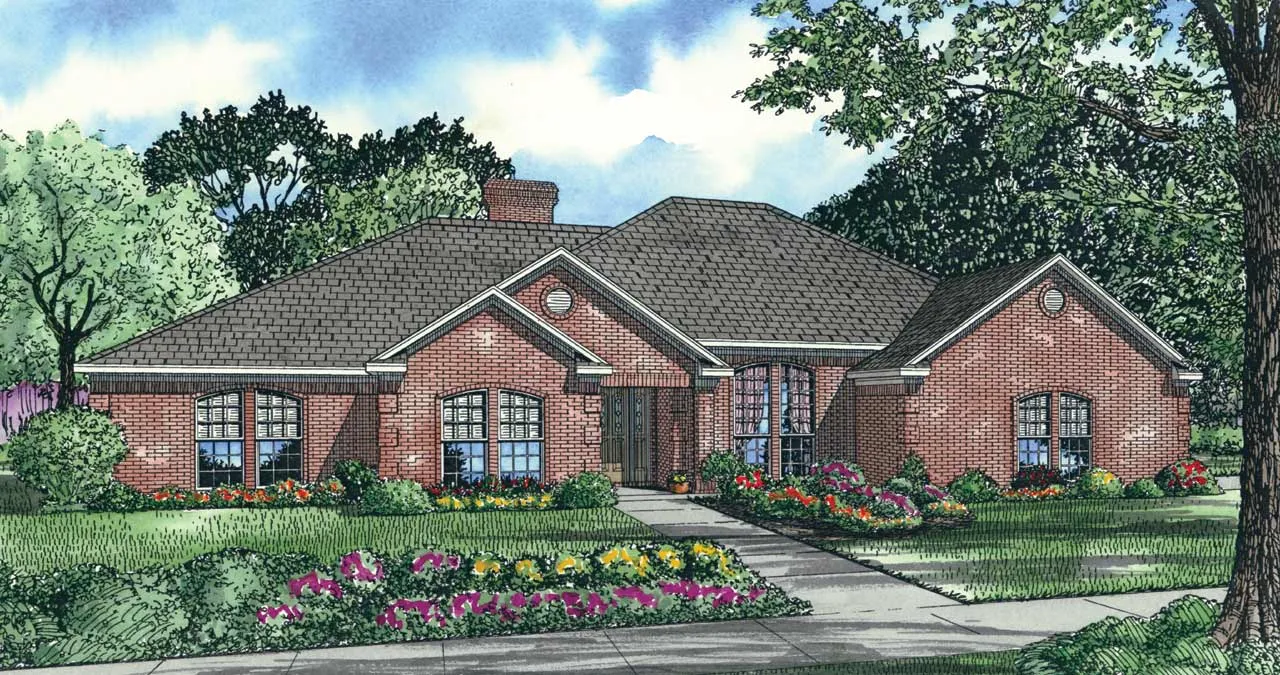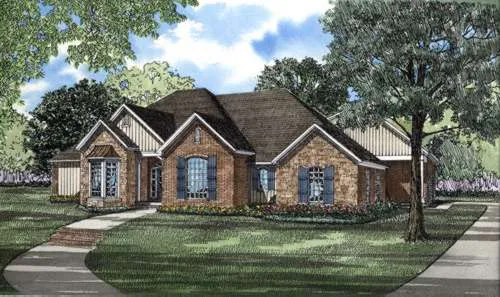House plans with Island
Plan # 8-275
Specification
- 1 Stories
- 3 Beds
- 2 Bath
- 3 Garages
- 2220 Sq.ft
Plan # 8-350
Specification
- 2 Stories
- 4 Beds
- 2 - 1/2 Bath
- 2 Garages
- 2464 Sq.ft
Plan # 8-366
Specification
- 1 Stories
- 4 Beds
- 3 Bath
- 3 Garages
- 2515 Sq.ft
Plan # 8-368
Specification
- 1 Stories
- 4 Beds
- 3 Bath
- 3 Garages
- 2526 Sq.ft
Plan # 8-409
Specification
- 1 Stories
- 4 Beds
- 3 Bath
- 3 Garages
- 2675 Sq.ft
Plan # 8-437
Specification
- 2 Stories
- 4 Beds
- 3 - 1/2 Bath
- 2 Garages
- 2774 Sq.ft
Plan # 8-446
Specification
- 2 Stories
- 3 Beds
- 2 - 1/2 Bath
- 2 Garages
- 2835 Sq.ft
Plan # 8-455
Specification
- 1 Stories
- 4 Beds
- 3 - 1/2 Bath
- 3 Garages
- 2908 Sq.ft
Plan # 8-477
Specification
- 2 Stories
- 4 Beds
- 3 - 1/2 Bath
- 2 Garages
- 3056 Sq.ft
Plan # 8-490
Specification
- 2 Stories
- 4 Beds
- 3 - 1/2 Bath
- 2 Garages
- 3138 Sq.ft
Plan # 8-616
Specification
- 2 Stories
- 3 Beds
- 2 - 1/2 Bath
- 3 Garages
- 2221 Sq.ft
Plan # 8-622
Specification
- 1 Stories
- 4 Beds
- 3 - 1/2 Bath
- 3 Garages
- 3162 Sq.ft
Plan # 8-656
Specification
- 1 Stories
- 4 Beds
- 3 Bath
- 3 Garages
- 2570 Sq.ft
Plan # 12-104
Specification
- 2 Stories
- 3 Beds
- 2 - 1/2 Bath
- 2 Garages
- 3730 Sq.ft
Plan # 12-129
Specification
- 1 Stories
- 4 Beds
- 2 Bath
- 2 Garages
- 2319 Sq.ft
Plan # 12-137
Specification
- 1 Stories
- 4 Beds
- 2 - 1/2 Bath
- 2 Garages
- 2392 Sq.ft
Plan # 12-182
Specification
- 2 Stories
- 4 Beds
- 4 Bath
- 3 Garages
- 3385 Sq.ft
Plan # 12-191
Specification
- 1 Stories
- 5 Beds
- 4 - 1/2 Bath
- 2 Garages
- 4231 Sq.ft
