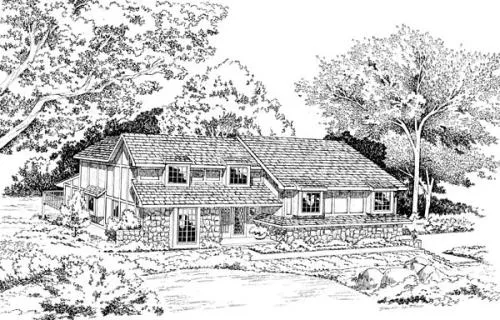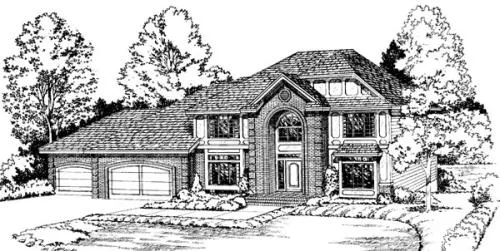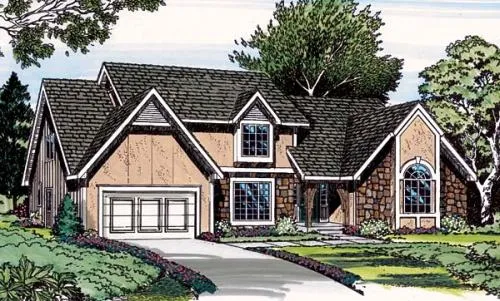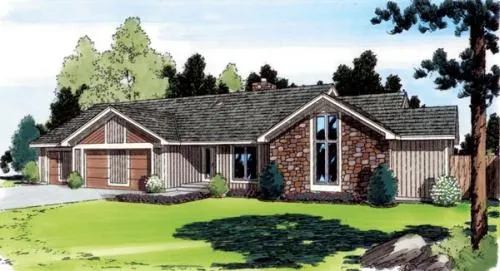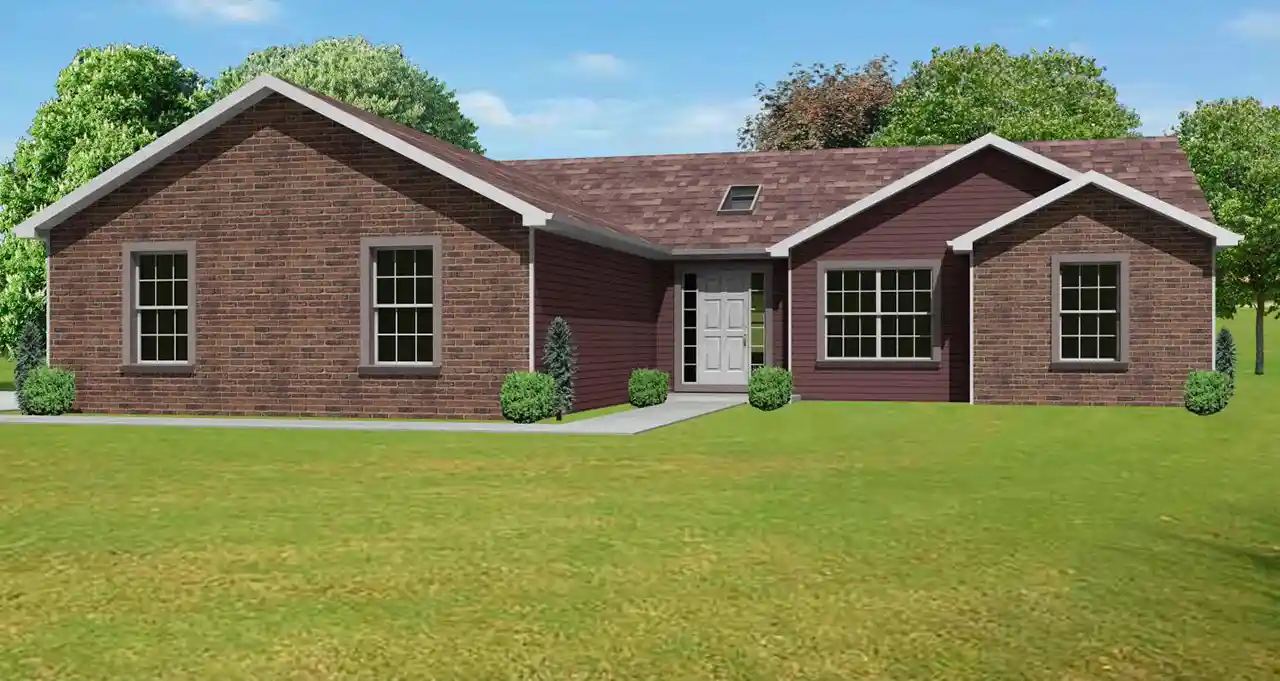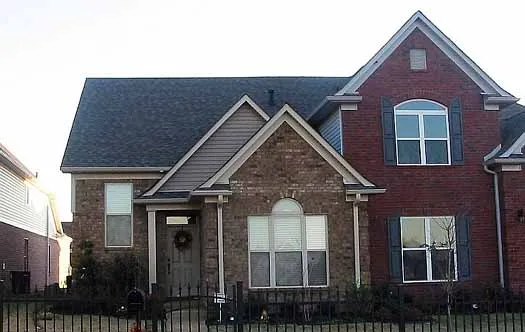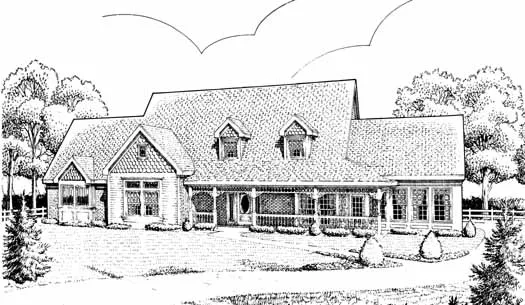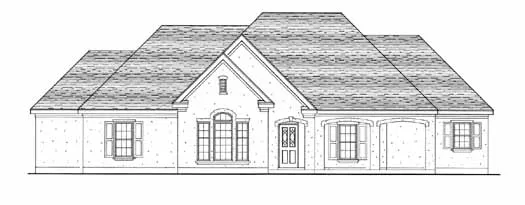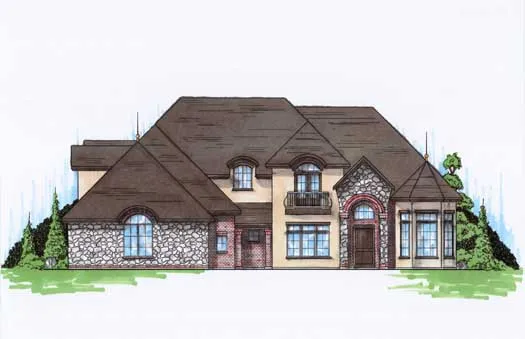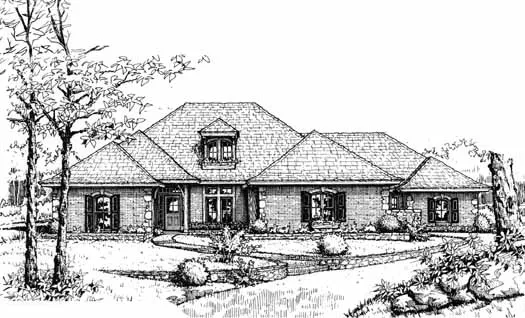House plans with Island
- 3 Stories
- 4 Beds
- 3 - 1/2 Bath
- 3 Garages
- 2884 Sq.ft
- 2 Stories
- 4 Beds
- 2 - 1/2 Bath
- 3 Garages
- 3271 Sq.ft
- 2 Stories
- 4 Beds
- 3 - 1/2 Bath
- 2 Garages
- 3035 Sq.ft
- 1 Stories
- 3 Beds
- 2 - 1/2 Bath
- 3 Garages
- 2457 Sq.ft
- 2 Stories
- 3 Beds
- 3 Bath
- 3 Garages
- 2616 Sq.ft
- 2 Stories
- 4 Beds
- 2 - 1/2 Bath
- 3 Garages
- 2932 Sq.ft
- 1 Stories
- 3 Beds
- 2 Bath
- 2 Garages
- 1586 Sq.ft
- 2 Stories
- 3 Beds
- 2 - 1/2 Bath
- 2 Garages
- 1741 Sq.ft
- 2 Stories
- 4 Beds
- 4 - 1/2 Bath
- 3 Garages
- 4742 Sq.ft
- 2 Stories
- 3 Beds
- 3 - 1/2 Bath
- 2 Garages
- 3040 Sq.ft
- 1 Stories
- 3 Beds
- 2 Bath
- 2 Garages
- 2313 Sq.ft
- 2 Stories
- 4 Beds
- 3 - 1/2 Bath
- 3 Garages
- 3648 Sq.ft
- 1 Stories
- 4 Beds
- 4 Bath
- 3 Garages
- 3157 Sq.ft
- 1 Stories
- 3 Beds
- 2 - 1/2 Bath
- 2 Garages
- 1936 Sq.ft
- 2 Stories
- 4 Beds
- 3 - 1/2 Bath
- 3 Garages
- 3301 Sq.ft
- 2 Stories
- 4 Beds
- 3 - 1/2 Bath
- 3 Garages
- 3309 Sq.ft
- 2 Stories
- 4 Beds
- 3 Bath
- 2 Garages
- 2655 Sq.ft
- 1 Stories
- 3 Beds
- 2 Bath
- 2 Garages
- 1689 Sq.ft
