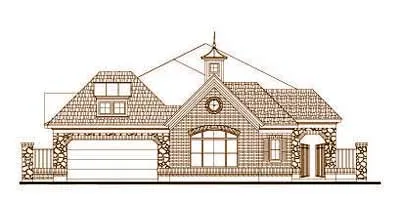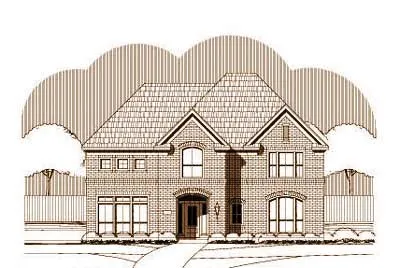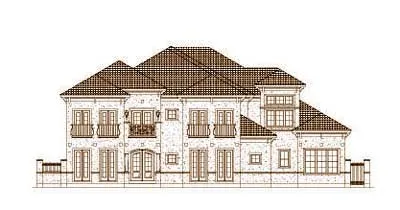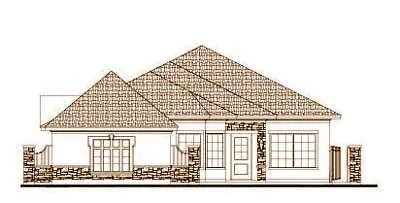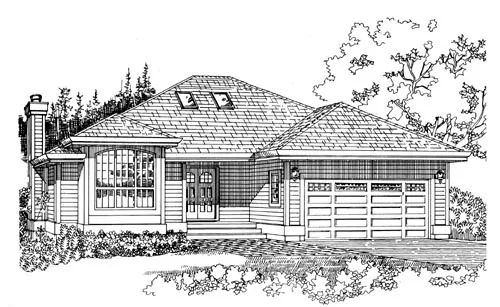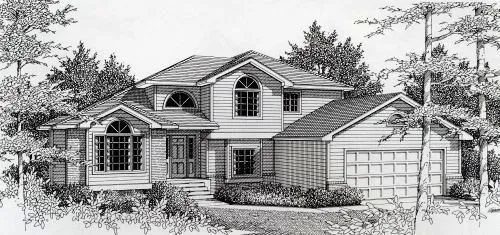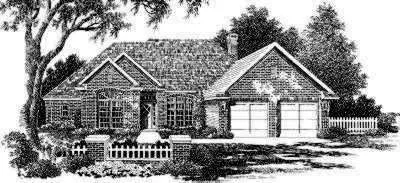House plans with Island
- 2 Stories
- 3 Beds
- 2 - 1/2 Bath
- 2 Garages
- 2044 Sq.ft
- 2 Stories
- 5 Beds
- 3 - 1/2 Bath
- 2 Garages
- 4148 Sq.ft
- 2 Stories
- 5 Beds
- 3 - 1/2 Bath
- 3 Garages
- 3478 Sq.ft
- 2 Stories
- 4 Beds
- 3 - 1/2 Bath
- 3 Garages
- 4382 Sq.ft
- 1 Stories
- 3 Beds
- 2 - 1/2 Bath
- 3 Garages
- 2807 Sq.ft
- 2 Stories
- 4 Beds
- 3 - 1/2 Bath
- 3 Garages
- 4080 Sq.ft
- 2 Stories
- 4 Beds
- 2 - 1/2 Bath
- 3630 Sq.ft
- 2 Stories
- 5 Beds
- 3 - 1/2 Bath
- 4 Garages
- 5613 Sq.ft
- 2 Stories
- 5 Beds
- 3 - 1/2 Bath
- 3 Garages
- 4365 Sq.ft
- 2 Stories
- 4 Beds
- 4 - 1/2 Bath
- 3 Garages
- 6222 Sq.ft
- 1 Stories
- 3 Beds
- 2 - 1/2 Bath
- 3 Garages
- 2699 Sq.ft
- 1 Stories
- 3 Beds
- 2 - 1/2 Bath
- 3 Garages
- 2807 Sq.ft
- 2 Stories
- 3 Beds
- 3 Bath
- 2 Garages
- 2168 Sq.ft
- 1 Stories
- 3 Beds
- 2 Bath
- 2 Garages
- 1911 Sq.ft
- 2 Stories
- 4 Beds
- 3 Bath
- 2 Garages
- 2269 Sq.ft
- 1 Stories
- 4 Beds
- 3 Bath
- 2 Garages
- 2238 Sq.ft
- 2 Stories
- 4 Beds
- 3 Bath
- 3 Garages
- 3615 Sq.ft
- 2 Stories
- 3 Beds
- 2 - 1/2 Bath
- 2 Garages
- 2379 Sq.ft




