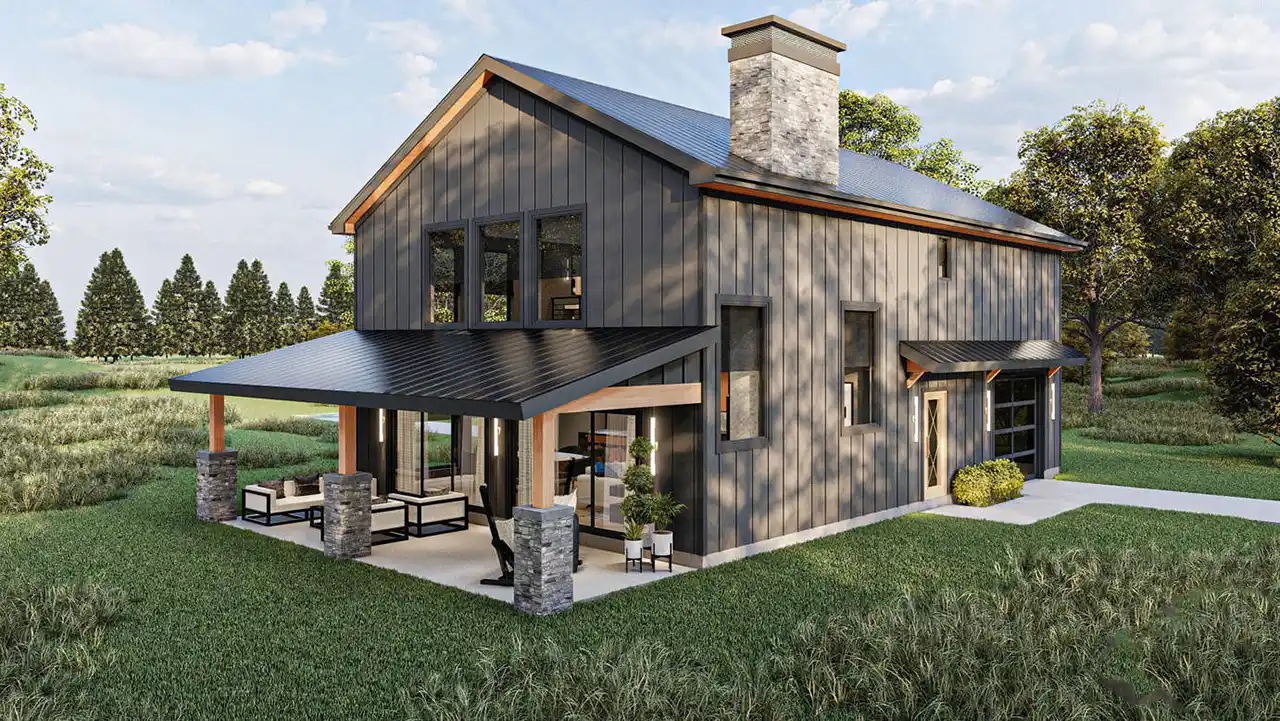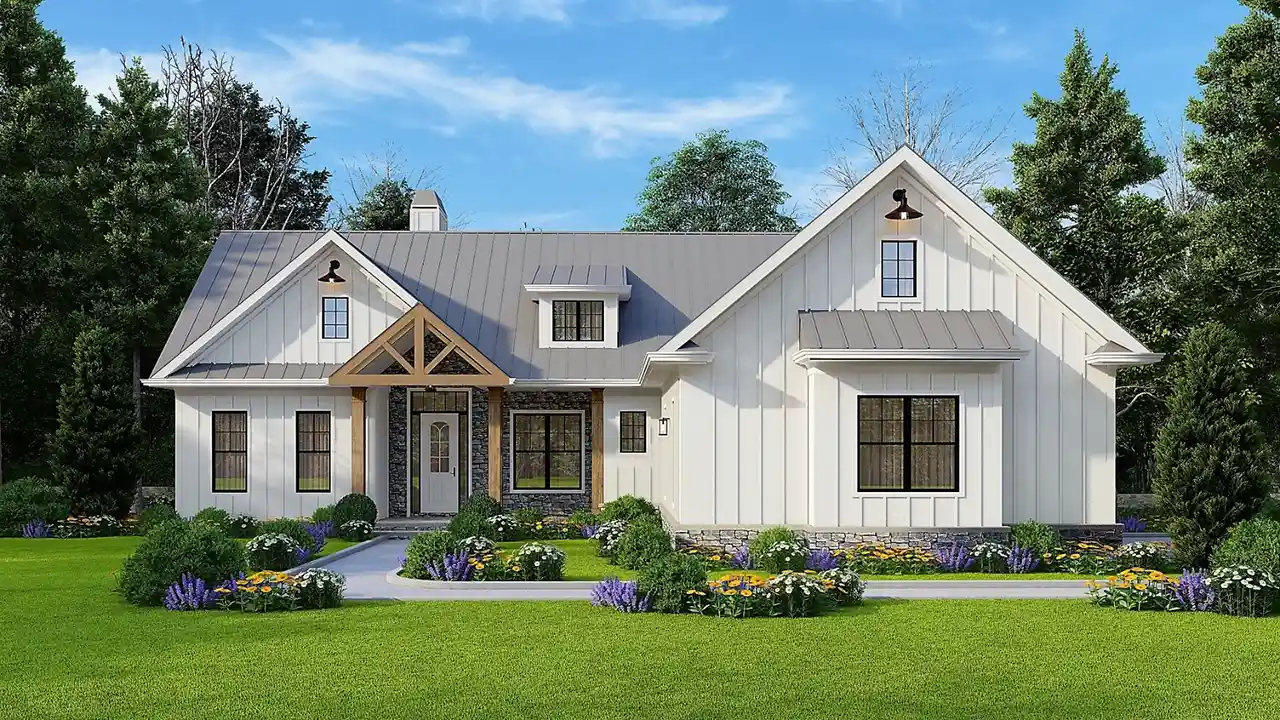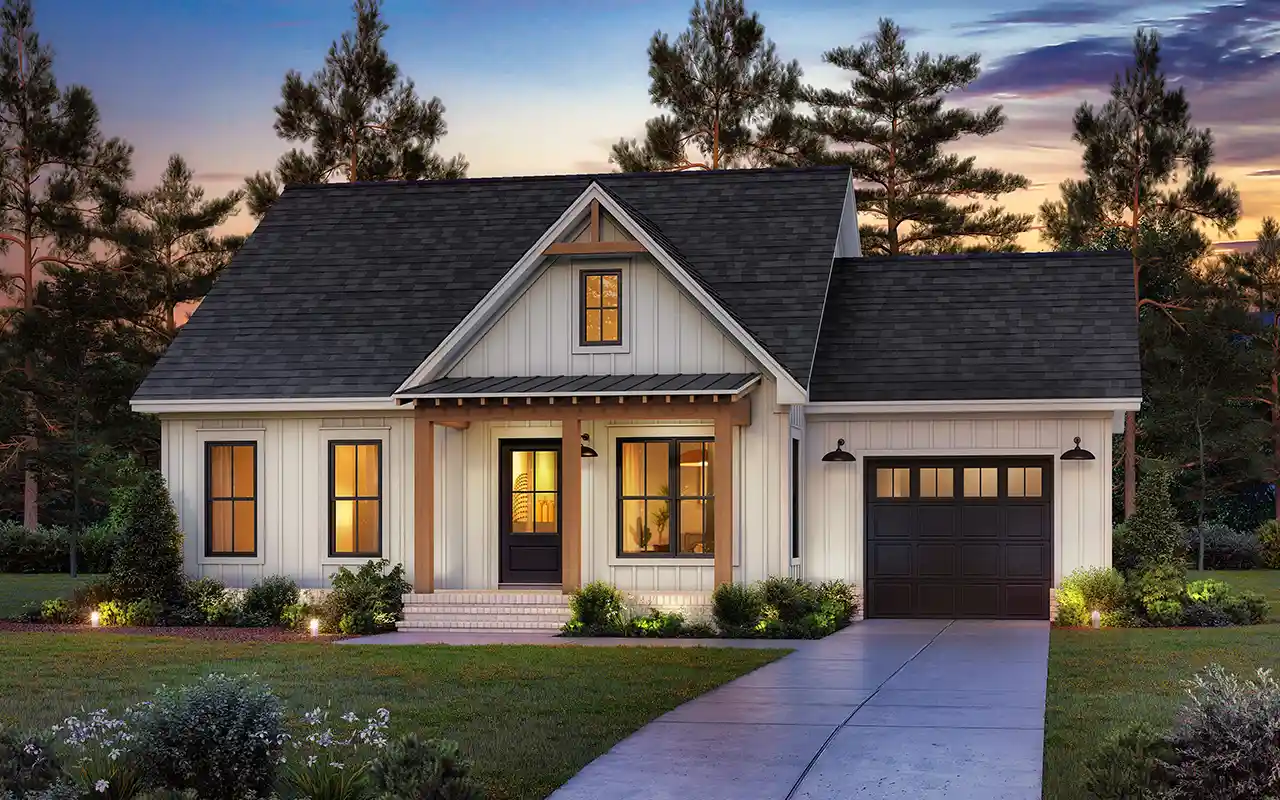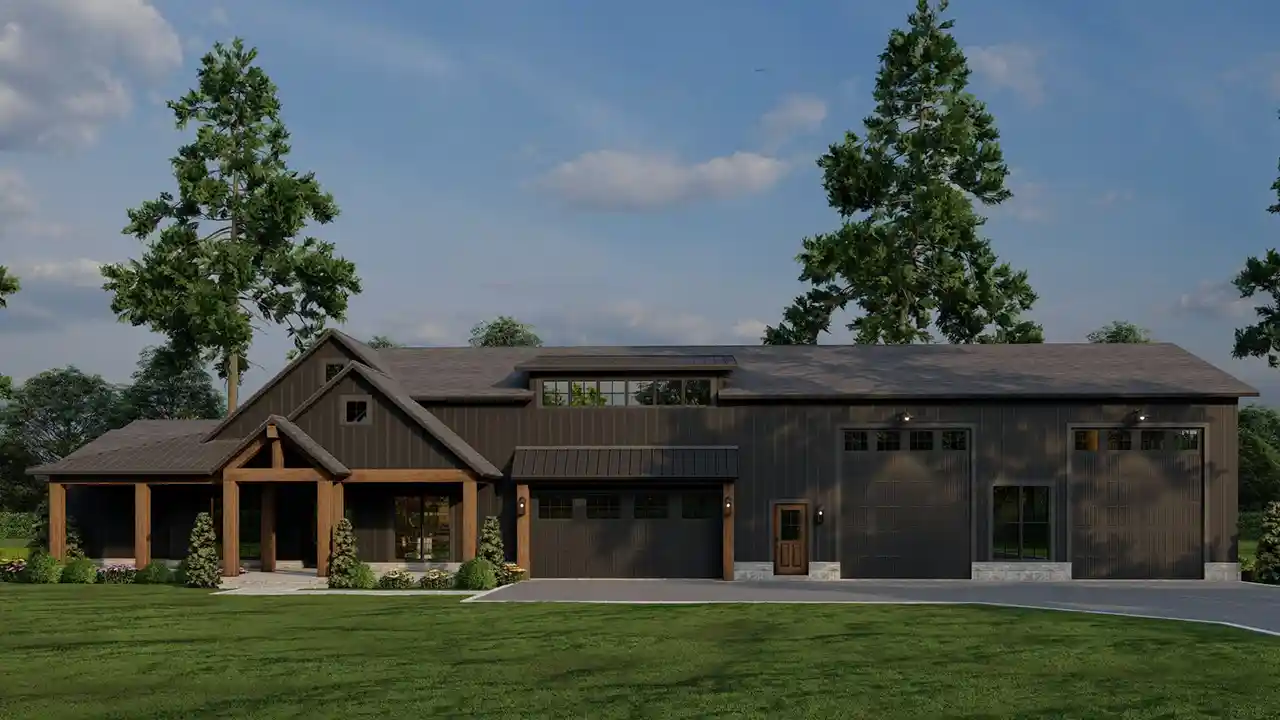-
15% OFF - SPRING SALE!!!
House plans with Island
Plan # 12-1616
Specification
- 1 Stories
- 5 Beds
- 3 - 1/2 Bath
- 2 Garages
- 3246 Sq.ft
Plan # 52-622
Specification
- 2 Stories
- 2 Beds
- 2 - 1/2 Bath
- 2 Garages
- 1690 Sq.ft
Plan # 19-1397
Specification
- 2 Stories
- 6 Beds
- 6 - 1/2 Bath
- 4 Garages
- 8662 Sq.ft
Plan # 50-544
Specification
- 1 Stories
- 3 Beds
- 2 - 1/2 Bath
- 3 Garages
- 2335 Sq.ft
Plan # 52-646
Specification
- 2 Stories
- 4 Beds
- 3 - 1/2 Bath
- 3 Garages
- 3923 Sq.ft
Plan # 38-545
Specification
- 2 Stories
- 4 Beds
- 4 - 1/2 Bath
- 3 Garages
- 2743 Sq.ft
Plan # 66-116
Specification
- 1 Stories
- 3 Beds
- 2 - 1/2 Bath
- 2 Garages
- 1800 Sq.ft
Plan # 50-528
Specification
- 1 Stories
- 2 Beds
- 2 Bath
- 1 Garages
- 996 Sq.ft
Plan # 50-405
Specification
- 1 Stories
- 3 Beds
- 2 Bath
- 2 Garages
- 1817 Sq.ft
Plan # 104-224
Specification
- 2 Stories
- 3 Beds
- 2 - 1/2 Bath
- 4 Garages
- 2765 Sq.ft
Plan # 49-230
Specification
- 1 Stories
- 2 Beds
- 2 Bath
- 2 Garages
- 1292 Sq.ft
Plan # 12-1773
Specification
- 1 Stories
- 4 Beds
- 2 - 1/2 Bath
- 4 Garages
- 2631 Sq.ft
Plan # 52-638
Specification
- 1 Stories
- 1 Beds
- 1 - 1/2 Bath
- 2 Garages
- 2214 Sq.ft
Plan # 19-346
Specification
- 3 Stories
- 7 Beds
- 8 - 1/2 Bath
- 8 Garages
- 15378 Sq.ft
Plan # 78-102
Specification
- 1 Stories
- 5 Beds
- 2 - 1/2 Bath
- 3 Garages
- 2800 Sq.ft
Plan # 61-111
Specification
- 1 Stories
- 3 Beds
- 2 Bath
- 2 Garages
- 1421 Sq.ft
Plan # 104-294
Specification
- 2 Stories
- 3 Beds
- 3 - 1/2 Bath
- 6 Garages
- 2250 Sq.ft
Plan # 104-312
Specification
- 1 Stories
- 3 Beds
- 2 Bath
- 4 Garages
- 1896 Sq.ft



















