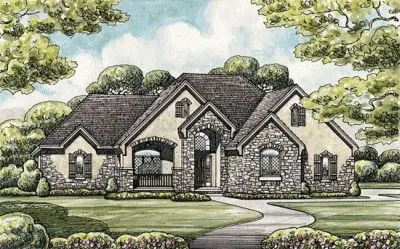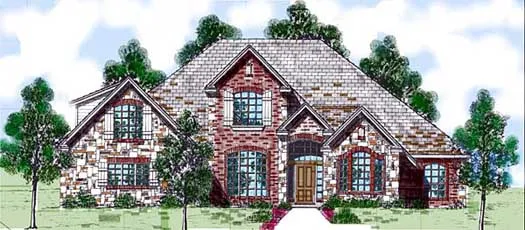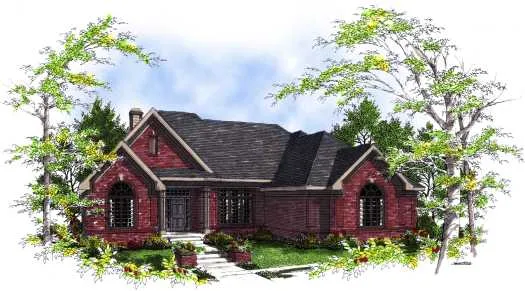House plans with Island
Plan # 10-1397
Specification
- 2 Stories
- 4 Beds
- 2 - 1/2 Bath
- 2 Garages
- 2361 Sq.ft
Plan # 10-1456
Specification
- 2 Stories
- 3 Beds
- 3 - 1/2 Bath
- 3 Garages
- 2894 Sq.ft
Plan # 14-138
Specification
- 1 Stories
- 3 Beds
- 2 Bath
- 2 Garages
- 1657 Sq.ft
Plan # 3-123
Specification
- 2 Stories
- 3 Beds
- 4 Bath
- 3 Garages
- 3257 Sq.ft
Plan # 3-137
Specification
- 2 Stories
- 4 Beds
- 3 - 1/2 Bath
- 3 Garages
- 3833 Sq.ft
Plan # 7-104
Specification
- 2 Stories
- 4 Beds
- 2 - 1/2 Bath
- 2 Garages
- 2458 Sq.ft
Plan # 7-122
Specification
- 1 Stories
- 3 Beds
- 3 Bath
- 2 Garages
- 2404 Sq.ft
Plan # 7-134
Specification
- 1 Stories
- 3 Beds
- 3 Bath
- 2 Garages
- 2181 Sq.ft
Plan # 7-158
Specification
- 1 Stories
- 3 Beds
- 2 Bath
- 2 Garages
- 1984 Sq.ft
Plan # 7-193
Specification
- 2 Stories
- 4 Beds
- 2 - 1/2 Bath
- 3 Garages
- 2343 Sq.ft
Plan # 7-206
Specification
- 2 Stories
- 4 Beds
- 2 - 1/2 Bath
- 2 Garages
- 2596 Sq.ft
Plan # 7-232
Specification
- 1 Stories
- 3 Beds
- 2 Bath
- 2 Garages
- 1849 Sq.ft
Plan # 7-233
Specification
- 2 Stories
- 3 Beds
- 2 - 1/2 Bath
- 2 Garages
- 1872 Sq.ft
Plan # 7-247
Specification
- 1 Stories
- 3 Beds
- 2 - 1/2 Bath
- 3 Garages
- 1898 Sq.ft
Plan # 7-259
Specification
- 2 Stories
- 3 Beds
- 2 - 1/2 Bath
- 3 Garages
- 2408 Sq.ft
Plan # 7-275
Specification
- 2 Stories
- 4 Beds
- 2 - 1/2 Bath
- 2 Garages
- 3124 Sq.ft
Plan # 7-279
Specification
- 2 Stories
- 3 Beds
- 2 - 1/2 Bath
- 3 Garages
- 2439 Sq.ft
Plan # 7-284
Specification
- 1 Stories
- 3 Beds
- 2 - 1/2 Bath
- 3 Garages
- 2629 Sq.ft



















