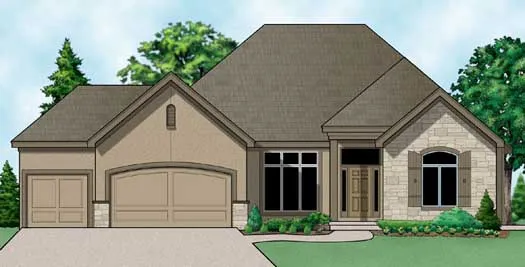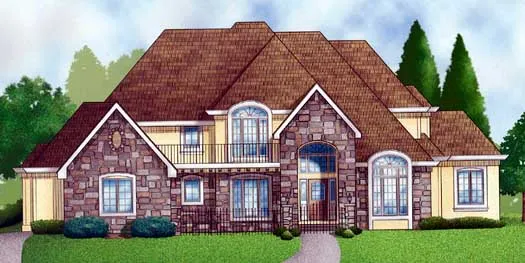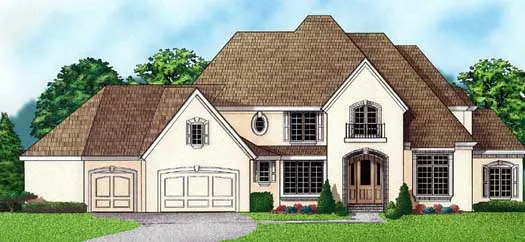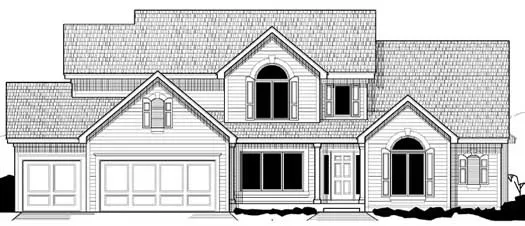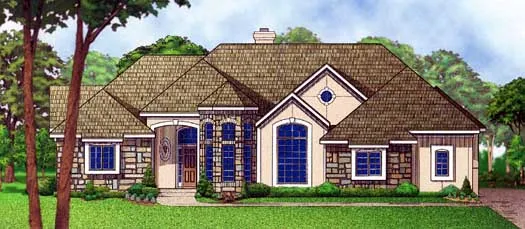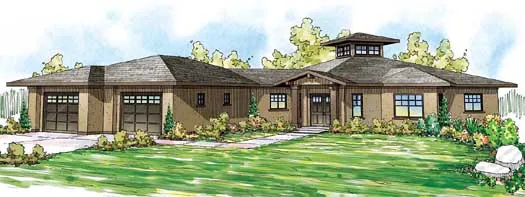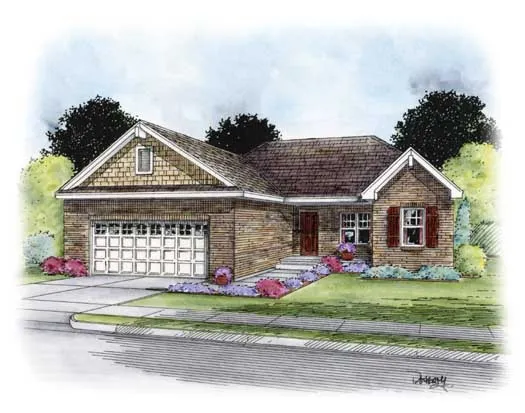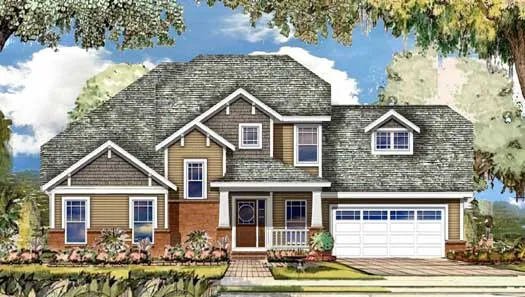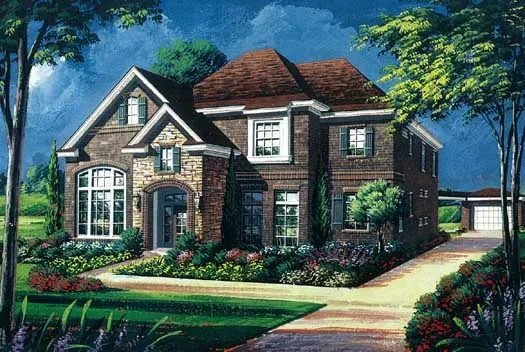House plans with Island
Plan # 21-1020
Specification
- 1 Stories
- 4 Beds
- 3 Bath
- 3 Garages
- 3499 Sq.ft
Plan # 21-1024
Specification
- 2 Stories
- 4 Beds
- 3 - 1/2 Bath
- 3 Garages
- 3379 Sq.ft
Plan # 21-1033
Specification
- 2 Stories
- 4 Beds
- 3 - 1/2 Bath
- 3 Garages
- 3921 Sq.ft
Plan # 21-1034
Specification
- 2 Stories
- 4 Beds
- 3 - 1/2 Bath
- 3 Garages
- 4025 Sq.ft
Plan # 21-1040
Specification
- 3 Beds
- 2 - 1/2 Bath
- 3 Garages
- 3253 Sq.ft
Plan # 21-1041
Specification
- 2 Stories
- 4 Beds
- 3 - 1/2 Bath
- 3 Garages
- 2629 Sq.ft
Plan # 21-1047
Specification
- 2 Stories
- 4 Beds
- 4 - 1/2 Bath
- 3 Garages
- 2813 Sq.ft
Plan # 21-1058
Specification
- 1 Stories
- 3 Beds
- 3 Bath
- 2 Garages
- 3971 Sq.ft
Plan # 17-860
Specification
- 1 Stories
- 3 Beds
- 1 - 1/2 Bath
- 2 Garages
- 3248 Sq.ft
Plan # 63-461
Specification
- 2 Stories
- 4 Beds
- 4 Bath
- 3 Garages
- 3035 Sq.ft
Plan # 17-885
Specification
- 2 Stories
- 3 Beds
- 2 - 1/2 Bath
- 2 Garages
- 2057 Sq.ft
Plan # 10-1682
Specification
- 1 Stories
- 3 Beds
- 2 Bath
- 2 Garages
- 1373 Sq.ft
Plan # 86-121
Specification
- 2 Stories
- 3 Beds
- 2 - 1/2 Bath
- 2 Garages
- 2545 Sq.ft
Plan # 19-1738
Specification
- 2 Stories
- 4 Beds
- 3 - 1/2 Bath
- 2 Garages
- 3320 Sq.ft
Plan # 19-1739
Specification
- 2 Stories
- 3 Beds
- 2 - 1/2 Bath
- 2 Garages
- 2754 Sq.ft
Plan # 19-1758
Specification
- 2 Stories
- 4 Beds
- 3 - 1/2 Bath
- 3967 Sq.ft
Plan # 19-1761
Specification
- 2 Stories
- 5 Beds
- 4 - 1/2 Bath
- 4 Garages
- 4886 Sq.ft
Plan # 19-1770
Specification
- 2 Stories
- 4 Beds
- 3 - 1/2 Bath
- 2 Garages
- 3234 Sq.ft
