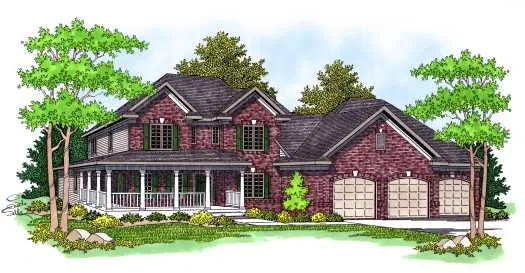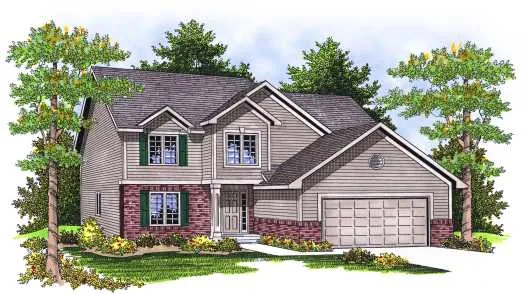House plans with Island
Plan # 7-530
Specification
- 1 Stories
- 3 Beds
- 2 Bath
- 3 Garages
- 1927 Sq.ft
Plan # 7-575
Specification
- 2 Stories
- 3 Beds
- 2 - 1/2 Bath
- 3 Garages
- 2677 Sq.ft
Plan # 7-577
Specification
- 2 Stories
- 4 Beds
- 3 - 1/2 Bath
- 3 Garages
- 2905 Sq.ft
Plan # 7-585
Specification
- 2 Stories
- 4 Beds
- 2 - 1/2 Bath
- 3 Garages
- 2426 Sq.ft
Plan # 7-633
Specification
- 1 Stories
- 2 Beds
- 2 Bath
- 3 Garages
- 2297 Sq.ft
Plan # 7-648
Specification
- 2 Stories
- 4 Beds
- 2 - 1/2 Bath
- 2 Garages
- 2098 Sq.ft
Plan # 7-667
Specification
- 1 Stories
- 3 Beds
- 2 Bath
- 3 Garages
- 1803 Sq.ft
Plan # 7-686
Specification
- 2 Stories
- 4 Beds
- 3 - 1/2 Bath
- 3 Garages
- 2782 Sq.ft
Plan # 7-699
Specification
- 1 Stories
- 3 Beds
- 2 Bath
- 2 Garages
- 1844 Sq.ft
Plan # 7-706
Specification
- 1 Stories
- 4 Beds
- 3 Bath
- 3 Garages
- 2524 Sq.ft
Plan # 7-715
Specification
- 2 Stories
- 3 Beds
- 3 - 1/2 Bath
- 3 Garages
- 3563 Sq.ft
Plan # 7-733
Specification
- 1 Stories
- 3 Beds
- 2 Bath
- 3 Garages
- 1948 Sq.ft
Plan # 7-755
Specification
- 2 Stories
- 4 Beds
- 3 - 1/2 Bath
- 3 Garages
- 3551 Sq.ft
Plan # 7-766
Specification
- 1 Stories
- 3 Beds
- 2 Bath
- 3 Garages
- 1936 Sq.ft
Plan # 7-768
Specification
- 1 Stories
- 3 Beds
- 2 Bath
- 3 Garages
- 1973 Sq.ft
Plan # 7-782
Specification
- 2 Stories
- 4 Beds
- 3 - 1/2 Bath
- 3 Garages
- 2772 Sq.ft
Plan # 7-819
Specification
- 1 Stories
- 4 Beds
- 4 Bath
- 3 Garages
- 3796 Sq.ft
Plan # 8-136
Specification
- 1 Stories
- 3 Beds
- 2 Bath
- 2 Garages
- 1596 Sq.ft



















