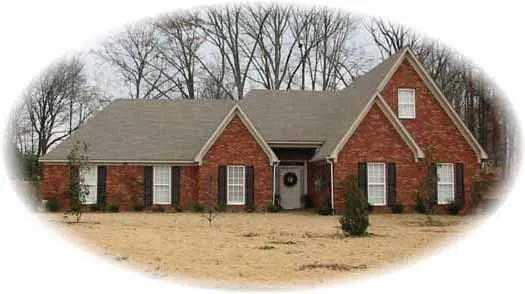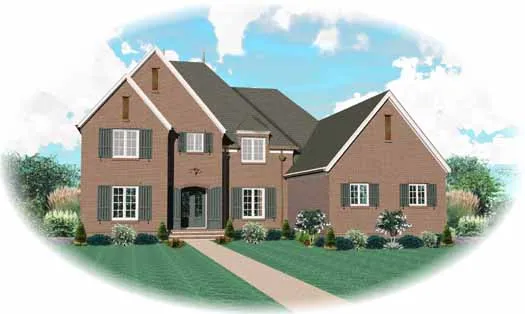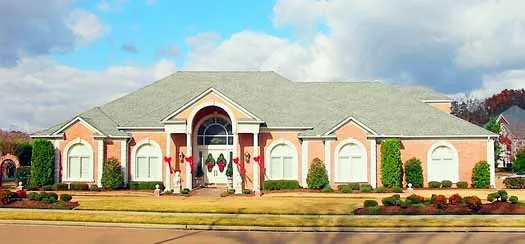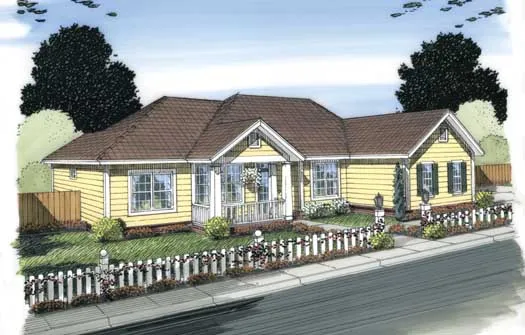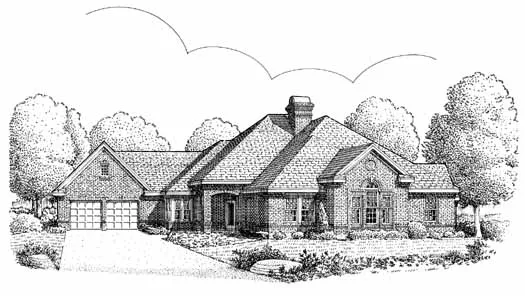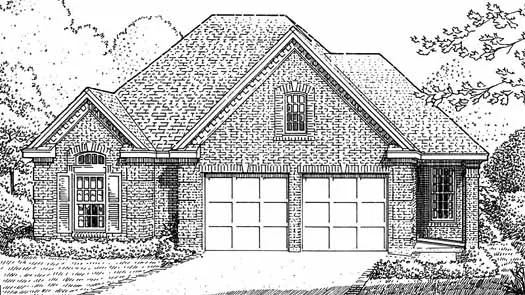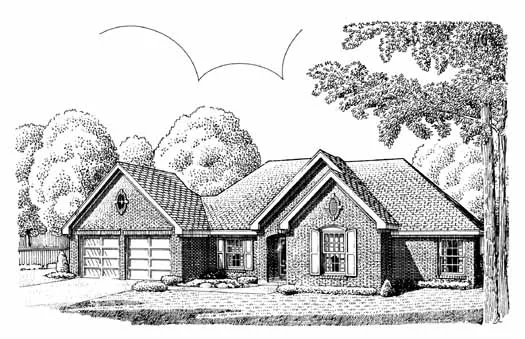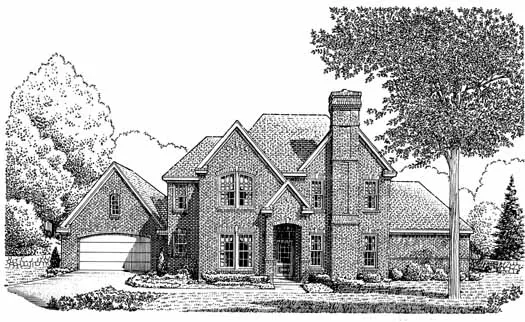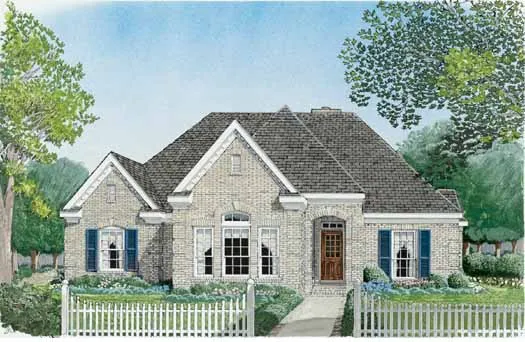House plans with Island
Plan # 6-1734
Specification
- 2 Stories
- 4 Beds
- 3 - 1/2 Bath
- 2 Garages
- 2346 Sq.ft
Plan # 6-1751
Specification
- 2 Stories
- 4 Beds
- 3 Bath
- 2 Garages
- 2150 Sq.ft
Plan # 6-1774
Specification
- 2 Stories
- 4 Beds
- 3 - 1/2 Bath
- 2 Garages
- 3165 Sq.ft
Plan # 6-1787
Specification
- 2 Stories
- 4 Beds
- 3 Bath
- 2 Garages
- 3118 Sq.ft
Plan # 6-1802
Specification
- 2 Stories
- 4 Beds
- 3 - 1/2 Bath
- 3 Garages
- 3609 Sq.ft
Plan # 6-1804
Specification
- 2 Stories
- 4 Beds
- 3 - 1/2 Bath
- 3 Garages
- 3039 Sq.ft
Plan # 6-1805
Specification
- 2 Stories
- 4 Beds
- 3 - 1/2 Bath
- 3 Garages
- 3066 Sq.ft
Plan # 6-1823
Specification
- 2 Stories
- 4 Beds
- 3 Bath
- 3 Garages
- 3251 Sq.ft
Plan # 6-1862
Specification
- 2 Stories
- 5 Beds
- 5 - 1/2 Bath
- 3 Garages
- 5274 Sq.ft
Plan # 6-1897
Specification
- 2 Stories
- 4 Beds
- 3 - 1/2 Bath
- 4 Garages
- 4938 Sq.ft
Plan # 11-393
Specification
- 1 Stories
- 3 Beds
- 2 Bath
- 2 Garages
- 1452 Sq.ft
Plan # 58-232
Specification
- 1 Stories
- 3 Beds
- 3 Bath
- 2 Garages
- 2702 Sq.ft
Plan # 58-255
Specification
- 1 Stories
- 2 Beds
- 2 Bath
- 2 Garages
- 1710 Sq.ft
Plan # 58-301
Specification
- 2 Stories
- 3 Beds
- 2 - 1/2 Bath
- 2627 Sq.ft
Plan # 58-312
Specification
- 2 Stories
- 3 Beds
- 2 - 1/2 Bath
- 2 Garages
- 2667 Sq.ft
Plan # 58-356
Specification
- 1 Stories
- 3 Beds
- 2 Bath
- 2 Garages
- 1846 Sq.ft
Plan # 58-372
Specification
- 2 Stories
- 4 Beds
- 2 - 1/2 Bath
- 2 Garages
- 2921 Sq.ft
Plan # 58-384
Specification
- 2 Stories
- 4 Beds
- 2 Bath
- 3 Garages
- 2890 Sq.ft

