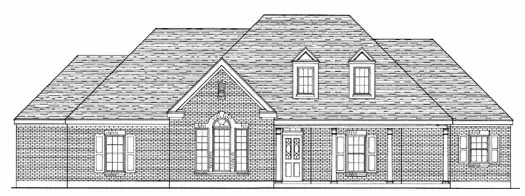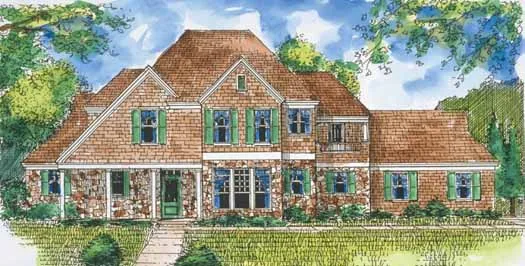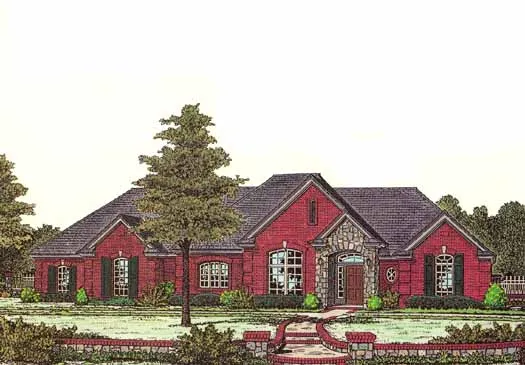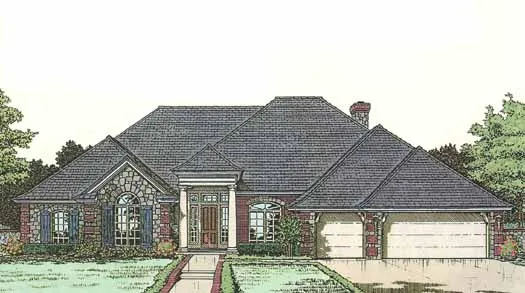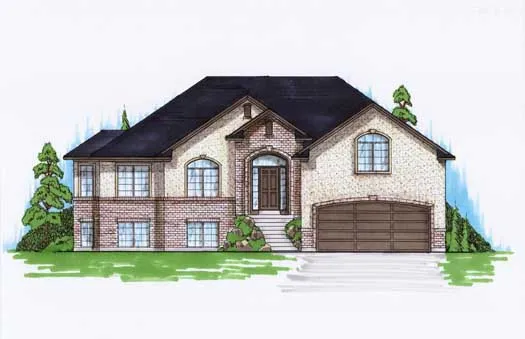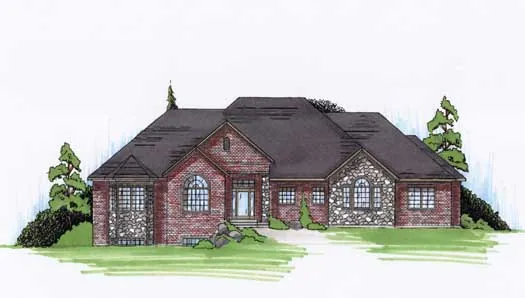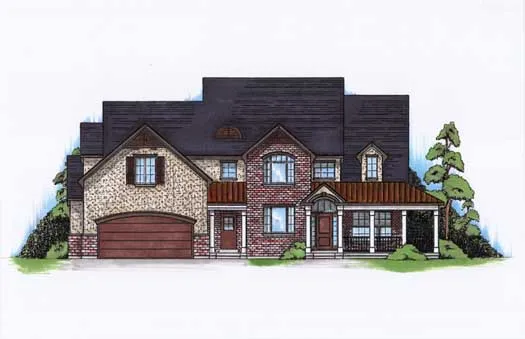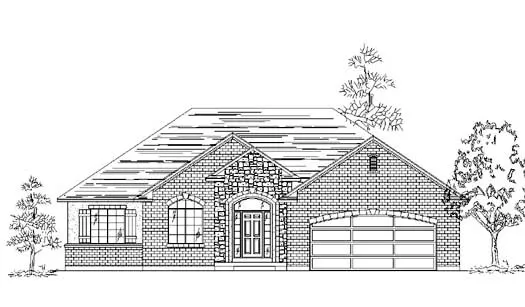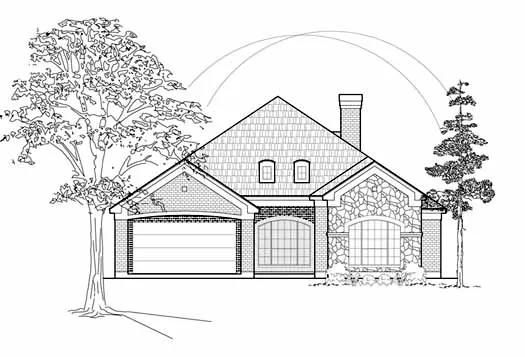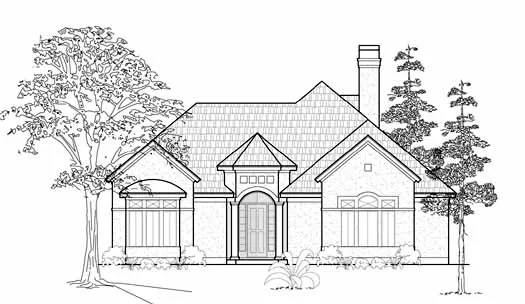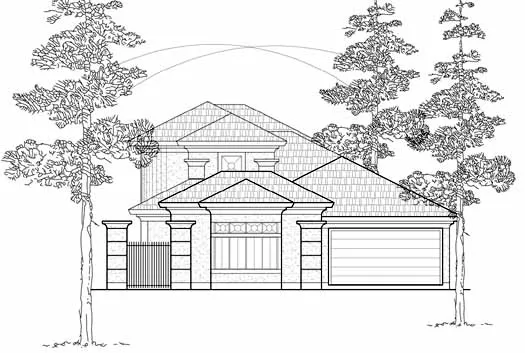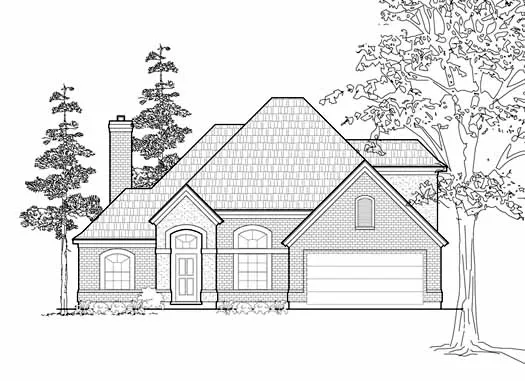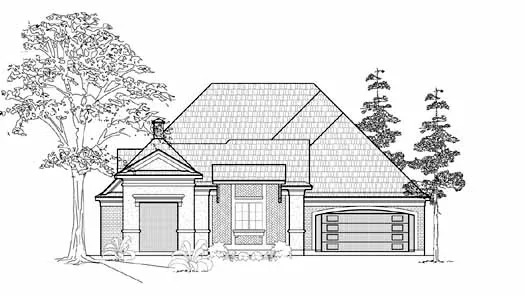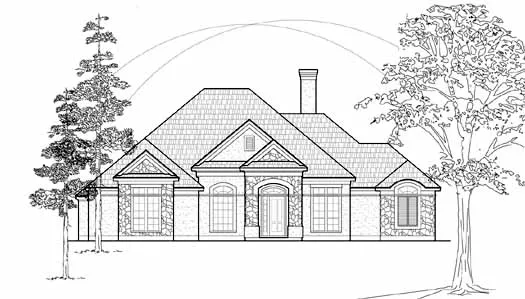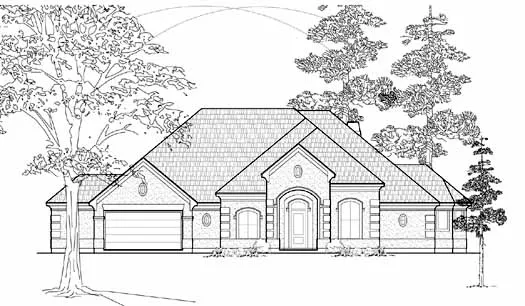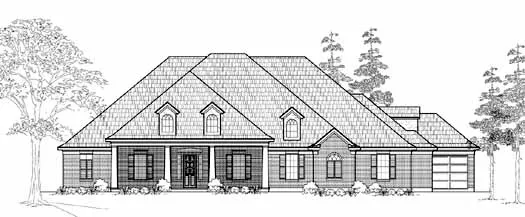House plans with Island
Plan # 58-387
Specification
- 2 Stories
- 4 Beds
- 4 - 1/2 Bath
- 2 Garages
- 3564 Sq.ft
Plan # 58-417
Specification
- 1 Stories
- 3 Beds
- 2 Bath
- 2 Garages
- 2430 Sq.ft
Plan # 58-427
Specification
- 2 Stories
- 4 Beds
- 3 - 1/2 Bath
- 2 Garages
- 2920 Sq.ft
Plan # 8-791
Specification
- 1 Stories
- 3 Beds
- 2 - 1/2 Bath
- 2 Garages
- 2277 Sq.ft
Plan # 8-812
Specification
- 1 Stories
- 4 Beds
- 3 - 1/2 Bath
- 3 Garages
- 2924 Sq.ft
Plan # 53-133
Specification
- 1 Stories
- 3 Beds
- 2 - 1/2 Bath
- 2 Garages
- 2147 Sq.ft
Plan # 53-165
Specification
- 1 Stories
- 2 Beds
- 2 Bath
- 3 Garages
- 2430 Sq.ft
Plan # 53-213
Specification
- 1 Stories
- 1 Beds
- 1 - 1/2 Bath
- 3 Garages
- 2936 Sq.ft
Plan # 53-255
Specification
- 2 Stories
- 3 Beds
- 2 - 1/2 Bath
- 2 Garages
- 2848 Sq.ft
Plan # 53-345
Specification
- 1 Stories
- 3 Beds
- 2 Bath
- 2 Garages
- 1730 Sq.ft
Plan # 62-105
Specification
- 1 Stories
- 3 Beds
- 2 - 1/2 Bath
- 2 Garages
- 2390 Sq.ft
Plan # 62-110
Specification
- 1 Stories
- 3 Beds
- 2 Bath
- 2 Garages
- 2489 Sq.ft
Plan # 62-123
Specification
- 2 Stories
- 3 Beds
- 3 - 1/2 Bath
- 3 Garages
- 2758 Sq.ft
Plan # 62-127
Specification
- 2 Stories
- 3 Beds
- 2 - 1/2 Bath
- 2 Garages
- 2834 Sq.ft
Plan # 62-128
Specification
- 1 Stories
- 3 Beds
- 3 - 1/2 Bath
- 3 Garages
- 2844 Sq.ft
Plan # 62-144
Specification
- 1 Stories
- 3 Beds
- 2 - 1/2 Bath
- 2 Garages
- 3103 Sq.ft
Plan # 62-147
Specification
- 1 Stories
- 3 Beds
- 2 - 1/2 Bath
- 2 Garages
- 3142 Sq.ft
Plan # 62-163
Specification
- 1 Stories
- 3 Beds
- 4 Bath
- 3 Garages
- 3271 Sq.ft

